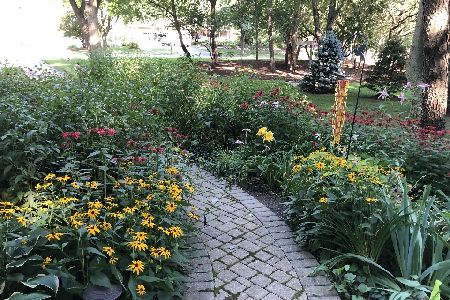1021 Pembridge Place, Sugar Grove, Illinois 60554
$434,900
|
Sold
|
|
| Status: | Closed |
| Sqft: | 3,264 |
| Cost/Sqft: | $135 |
| Beds: | 4 |
| Baths: | 5 |
| Year Built: | 1996 |
| Property Taxes: | $11,195 |
| Days On Market: | 2548 |
| Lot Size: | 0,86 |
Description
Fabulous Airhart Construction on a Gorgeous .86 Wooded Lot in Black Walnut Trails Backing to a Horse Farm! This home is for a buyer who loves a non-cookie-cutter layout & offers approx 3200 SF above ground plus 1800 SF of finished walk-out basement, 4 bedrooms, 4 1/2 baths, 2 fireplaces & a 4 car garage. Beautiful custom kitchen renovation was completed in 2009 with soft-close maple cabinets, granite counters & backsplash, and Viking Professional appliances. New roof in 2014. Addition off of Master bedroom in 2000 includes an office + multi-use bonus room & a full bath from the back yard in preparation of a future pool. Pella Windows. The outside is as special as the interior, with a multi-tiered deck wrapping down to the paver patio at the walk-out basement. The views from every level out back (including the Juliet balcony off the master!) are stunning! Come tour this unique yet timeless home today! Priced WAY below replacement costs. Home Warranty included. Come visit today!
Property Specifics
| Single Family | |
| — | |
| Other | |
| 1996 | |
| Full,Walkout | |
| AIRHART CUSTOM HOME | |
| No | |
| 0.86 |
| Kane | |
| Black Walnut Trails | |
| 350 / Annual | |
| Other | |
| Public | |
| Public Sewer | |
| 10123681 | |
| 1403477009 |
Nearby Schools
| NAME: | DISTRICT: | DISTANCE: | |
|---|---|---|---|
|
Grade School
Mcdole Elementary School |
302 | — | |
|
Middle School
Harter Middle School |
302 | Not in DB | |
|
High School
Kaneland High School |
302 | Not in DB | |
Property History
| DATE: | EVENT: | PRICE: | SOURCE: |
|---|---|---|---|
| 15 May, 2019 | Sold | $434,900 | MRED MLS |
| 26 Mar, 2019 | Under contract | $439,900 | MRED MLS |
| 11 Feb, 2019 | Listed for sale | $439,900 | MRED MLS |
Room Specifics
Total Bedrooms: 4
Bedrooms Above Ground: 4
Bedrooms Below Ground: 0
Dimensions: —
Floor Type: Carpet
Dimensions: —
Floor Type: Carpet
Dimensions: —
Floor Type: Carpet
Full Bathrooms: 5
Bathroom Amenities: Separate Shower,Double Sink,Soaking Tub
Bathroom in Basement: 1
Rooms: Breakfast Room,Office,Loft,Bonus Room,Recreation Room,Sitting Room,Foyer,Walk In Closet
Basement Description: Finished
Other Specifics
| 4 | |
| Concrete Perimeter | |
| Asphalt | |
| Deck, Brick Paver Patio | |
| Wooded,Mature Trees | |
| 100X406.25X17.08X112.95X33 | |
| — | |
| Full | |
| Vaulted/Cathedral Ceilings, Skylight(s), Bar-Wet, Hardwood Floors, First Floor Laundry, Walk-In Closet(s) | |
| Microwave, Dishwasher, High End Refrigerator, Washer, Dryer, Disposal, Cooktop, Built-In Oven, Range Hood | |
| Not in DB | |
| Sidewalks, Street Lights, Street Paved | |
| — | |
| — | |
| Gas Starter |
Tax History
| Year | Property Taxes |
|---|---|
| 2019 | $11,195 |
Contact Agent
Nearby Similar Homes
Nearby Sold Comparables
Contact Agent
Listing Provided By
RE/MAX All Pro - Sugar Grove






