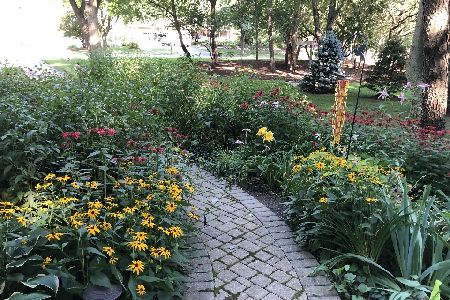1027 Pembridge Place, Sugar Grove, Illinois 60554
$445,000
|
Sold
|
|
| Status: | Closed |
| Sqft: | 3,772 |
| Cost/Sqft: | $119 |
| Beds: | 6 |
| Baths: | 4 |
| Year Built: | 1997 |
| Property Taxes: | $12,733 |
| Days On Market: | 2923 |
| Lot Size: | 0,73 |
Description
Backing up to a scenic horse farm, this beautifully maintained, move-in ready 6-bed, 4 bath home is situated in the highly-coveted Black Walnut Trails subdivision. This home has an inviting floor plan with 9 ft ceilings, gleaming hardwood floors with inlayed wood detailing, and all oak doors and trim. The updated kitchen features white cabinets, granite countertops, and newer stainless-steel appliances. The kitchen opens up to a large 2-story family room with floor-to-ceiling brick fireplace making it great for entertaining. Enjoy a third level of living space in your spacious, finished walk-out basement where you will find a second fireplace, 2 bedrooms, full bathroom, and kitchenette/bar; perfect for use as an in-law suite or nanny's quarters. The backyard is an entertainers dream, with a large, multi-level deck stepping down to the pool, oversized landscaped yard with mature trees and a fire pit. Enjoy all this and more just minutes from I-88!
Property Specifics
| Single Family | |
| — | |
| Colonial | |
| 1997 | |
| Full,Walkout | |
| — | |
| No | |
| 0.73 |
| Kane | |
| Black Walnut Trails | |
| 300 / Annual | |
| Insurance | |
| Public | |
| Public Sewer | |
| 09837885 | |
| 1403477010 |
Nearby Schools
| NAME: | DISTRICT: | DISTANCE: | |
|---|---|---|---|
|
Grade School
Mcdole Elementary School |
302 | — | |
|
Middle School
Harter Middle School |
302 | Not in DB | |
|
High School
Kaneland High School |
302 | Not in DB | |
Property History
| DATE: | EVENT: | PRICE: | SOURCE: |
|---|---|---|---|
| 27 Jul, 2015 | Sold | $439,000 | MRED MLS |
| 29 Jun, 2015 | Under contract | $450,000 | MRED MLS |
| 3 Jun, 2015 | Listed for sale | $450,000 | MRED MLS |
| 3 Apr, 2018 | Sold | $445,000 | MRED MLS |
| 19 Feb, 2018 | Under contract | $450,000 | MRED MLS |
| 1 Feb, 2018 | Listed for sale | $450,000 | MRED MLS |
Room Specifics
Total Bedrooms: 6
Bedrooms Above Ground: 6
Bedrooms Below Ground: 0
Dimensions: —
Floor Type: Carpet
Dimensions: —
Floor Type: Carpet
Dimensions: —
Floor Type: Carpet
Dimensions: —
Floor Type: —
Dimensions: —
Floor Type: —
Full Bathrooms: 4
Bathroom Amenities: Whirlpool,Separate Shower,Double Sink
Bathroom in Basement: 1
Rooms: Bedroom 5,Bedroom 6,Kitchen,Walk In Closet,Great Room,Den,Bonus Room
Basement Description: Finished,Exterior Access
Other Specifics
| 3 | |
| Concrete Perimeter | |
| Concrete | |
| Deck, Brick Paver Patio, Above Ground Pool | |
| Landscaped,Wooded | |
| 0.7347 ACRES | |
| Unfinished | |
| Full | |
| Vaulted/Cathedral Ceilings, Skylight(s), Hardwood Floors, In-Law Arrangement, First Floor Laundry, First Floor Full Bath | |
| Double Oven, Microwave, Dishwasher, Refrigerator, Washer, Dryer, Disposal, Stainless Steel Appliance(s) | |
| Not in DB | |
| Curbs, Sidewalks, Street Lights, Street Paved | |
| — | |
| — | |
| Wood Burning, Gas Log, Gas Starter |
Tax History
| Year | Property Taxes |
|---|---|
| 2015 | $14,760 |
| 2018 | $12,733 |
Contact Agent
Nearby Similar Homes
Nearby Sold Comparables
Contact Agent
Listing Provided By
john greene, Realtor






