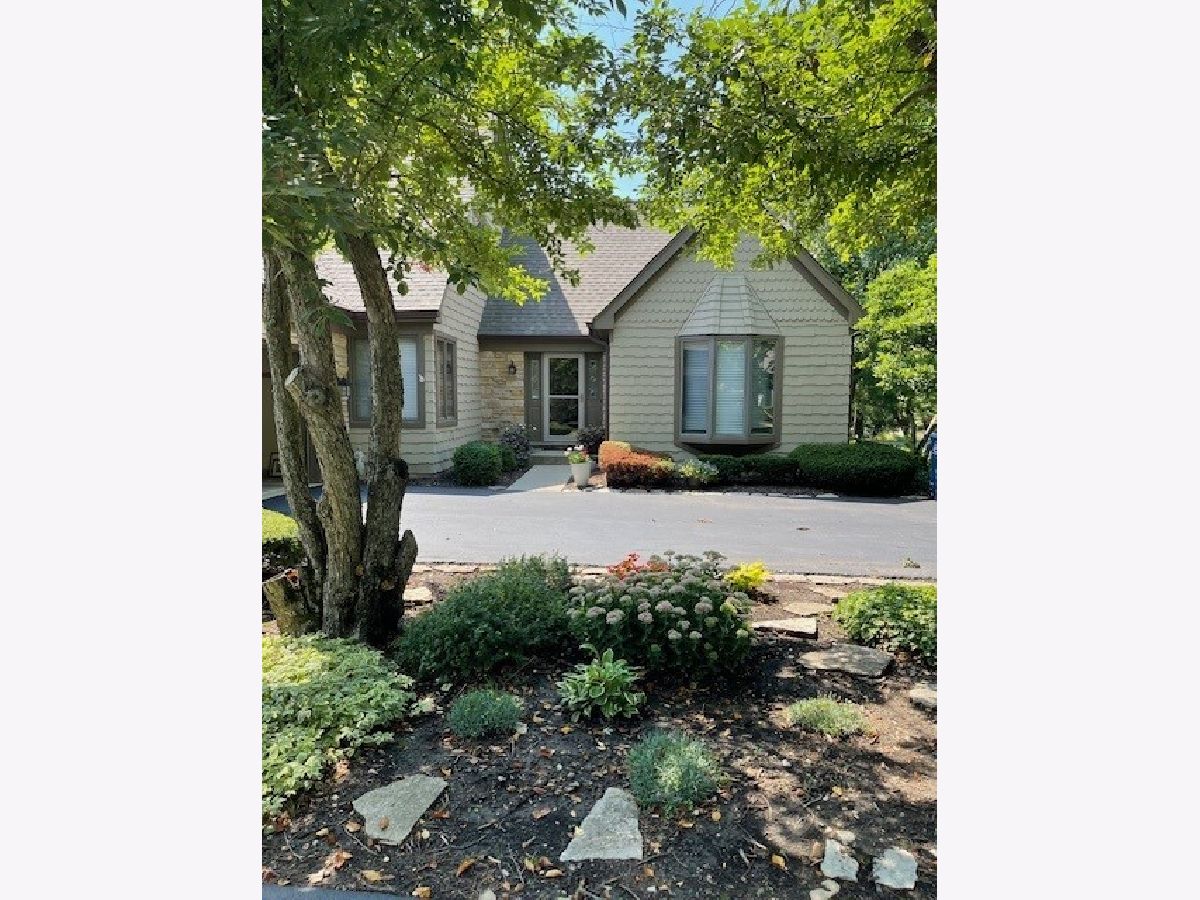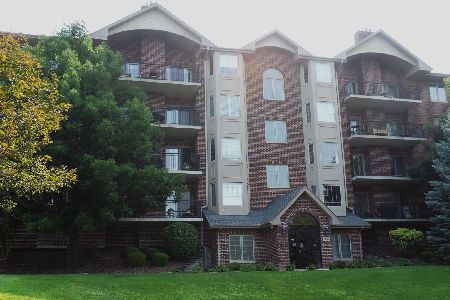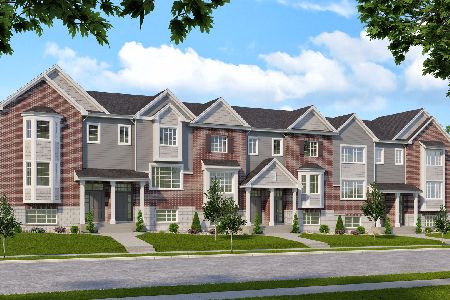1021 Troutlilly Lane, Darien, Illinois 60561
$600,000
|
Sold
|
|
| Status: | Closed |
| Sqft: | 1,835 |
| Cost/Sqft: | $332 |
| Beds: | 3 |
| Baths: | 3 |
| Year Built: | 1987 |
| Property Taxes: | $8,845 |
| Days On Market: | 180 |
| Lot Size: | 0,00 |
Description
Welcome to this meticulously maintained townhome located in the highly sought-after Woodlands of Darien. Nestled in a serene and private setting, this spacious residence offers the comfort and ease of ranch-style living with modern updates throughout. The updated kitchen (2013) features stainless steel appliances and blends seamlessly with the home's neutral color palette, making a warm and inviting atmosphere. The main level offers a generous living room with a stunning stone gas fireplace, perfect for cozy evenings at home. Dining area with sliding doors to exit to the patio to enjoy the mature landscaping. You'll love the convenience of having a first-floor primary suite with a private en suite bath, as well as a second primary suite upstairs loft, complete with a large walk-in closet and full bath-ideal for guests or multigenerational living. Additional features include a third full bath updated approx. (2022) on the main level, first floor laundry, a two-car attached garage, and an unfinished partial basement with crawlspace perfect for extra storage or future customization. Close to shopping, entertaining and easy interstate access.
Property Specifics
| Condos/Townhomes | |
| 2 | |
| — | |
| 1987 | |
| — | |
| MAGNOLIA | |
| No | |
| — |
| — | |
| Woodlands | |
| 371 / Monthly | |
| — | |
| — | |
| — | |
| 12455418 | |
| 0922301068 |
Nearby Schools
| NAME: | DISTRICT: | DISTANCE: | |
|---|---|---|---|
|
Grade School
Mark Delay School |
61 | — | |
|
High School
Hinsdale South High School |
86 | Not in DB | |
Property History
| DATE: | EVENT: | PRICE: | SOURCE: |
|---|---|---|---|
| 28 Aug, 2025 | Sold | $600,000 | MRED MLS |
| 24 Jul, 2025 | Under contract | $609,000 | MRED MLS |
| 19 Jul, 2025 | Listed for sale | $609,000 | MRED MLS |


Room Specifics
Total Bedrooms: 3
Bedrooms Above Ground: 3
Bedrooms Below Ground: 0
Dimensions: —
Floor Type: —
Dimensions: —
Floor Type: —
Full Bathrooms: 3
Bathroom Amenities: Whirlpool,Separate Shower,Double Sink
Bathroom in Basement: 0
Rooms: —
Basement Description: —
Other Specifics
| 2 | |
| — | |
| — | |
| — | |
| — | |
| common | |
| — | |
| — | |
| — | |
| — | |
| Not in DB | |
| — | |
| — | |
| — | |
| — |
Tax History
| Year | Property Taxes |
|---|---|
| 2025 | $8,845 |
Contact Agent
Nearby Similar Homes
Contact Agent
Listing Provided By
Coldwell Banker Realty






