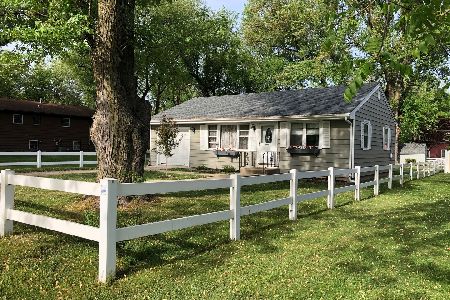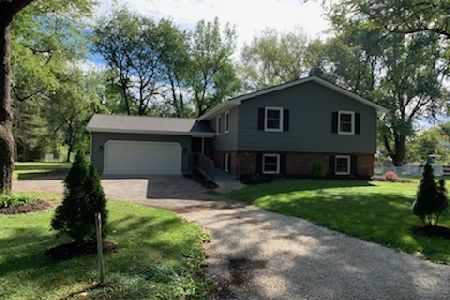10210 Kenilworth Avenue, Algonquin, Illinois 60102
$193,000
|
Sold
|
|
| Status: | Closed |
| Sqft: | 0 |
| Cost/Sqft: | — |
| Beds: | 3 |
| Baths: | 4 |
| Year Built: | 2003 |
| Property Taxes: | $4,737 |
| Days On Market: | 6099 |
| Lot Size: | 0,25 |
Description
Newer home selling "AS IS" needs cleaning and painting. Newer stainless steel appliances in this spacious kitchen w/ large island, separate dining area. Foyer & Great Room w/cathedral celings and hardwood floors. Oak staircase. Master Suite with private bath and huge walkin closet. Finished rec room in basement with bath, and additional storage. A deck for outdoor entertaining. Make a offer today!!
Property Specifics
| Single Family | |
| — | |
| — | |
| 2003 | |
| Full | |
| 2 STORY | |
| No | |
| 0.25 |
| Mc Henry | |
| Algonquin Hills | |
| 0 / Not Applicable | |
| None | |
| Private Well | |
| Septic-Private | |
| 07223537 | |
| 1927206005 |
Property History
| DATE: | EVENT: | PRICE: | SOURCE: |
|---|---|---|---|
| 31 Jul, 2009 | Sold | $193,000 | MRED MLS |
| 9 Jul, 2009 | Under contract | $198,500 | MRED MLS |
| 19 May, 2009 | Listed for sale | $198,500 | MRED MLS |
| 26 Jun, 2020 | Sold | $232,630 | MRED MLS |
| 18 May, 2020 | Under contract | $235,000 | MRED MLS |
| — | Last price change | $240,000 | MRED MLS |
| 16 Nov, 2019 | Listed for sale | $259,900 | MRED MLS |
Room Specifics
Total Bedrooms: 3
Bedrooms Above Ground: 3
Bedrooms Below Ground: 0
Dimensions: —
Floor Type: Carpet
Dimensions: —
Floor Type: Carpet
Full Bathrooms: 4
Bathroom Amenities: —
Bathroom in Basement: 1
Rooms: Eating Area,Foyer,Storage
Basement Description: Finished
Other Specifics
| 2 | |
| Concrete Perimeter | |
| — | |
| Deck | |
| Wooded | |
| 50X150 | |
| — | |
| Full | |
| Vaulted/Cathedral Ceilings | |
| — | |
| Not in DB | |
| — | |
| — | |
| — | |
| — |
Tax History
| Year | Property Taxes |
|---|---|
| 2009 | $4,737 |
| 2020 | $6,548 |
Contact Agent
Nearby Similar Homes
Nearby Sold Comparables
Contact Agent
Listing Provided By
Coldwell Banker Residential Brokerage






