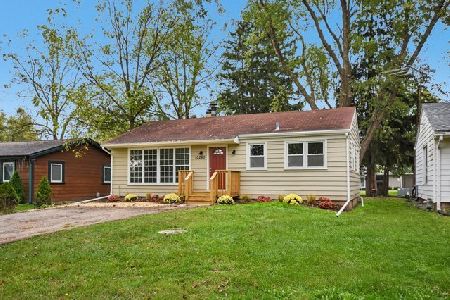10214 Kenilworth Avenue, Algonquin, Illinois 60102
$164,000
|
Sold
|
|
| Status: | Closed |
| Sqft: | 1,706 |
| Cost/Sqft: | $100 |
| Beds: | 3 |
| Baths: | 2 |
| Year Built: | 1989 |
| Property Taxes: | $5,002 |
| Days On Market: | 4135 |
| Lot Size: | 0,00 |
Description
COME SEE THIS LARGE RANCH HOME ON A DOUBLE LOT. Close to shopping, train station and access to tollways, yet secluded enough to be private. Three bedrooms and two full baths. See-thru fireplace is the focal point of the living room, family room and kitchen. Two car garage, large deck off kitchen and a storage shed. Second pin number: 19-27-206-007. Taxes include both properties.
Property Specifics
| Single Family | |
| — | |
| — | |
| 1989 | |
| None | |
| RANCH | |
| No | |
| — |
| Mc Henry | |
| Algonquin Hills | |
| 0 / Not Applicable | |
| None | |
| Private Well | |
| Septic-Private | |
| 08745565 | |
| 1927206007 |
Nearby Schools
| NAME: | DISTRICT: | DISTANCE: | |
|---|---|---|---|
|
Grade School
Eastview Elementary School |
300 | — | |
|
Middle School
Algonquin Middle School |
300 | Not in DB | |
|
High School
Dundee-crown High School |
300 | Not in DB | |
Property History
| DATE: | EVENT: | PRICE: | SOURCE: |
|---|---|---|---|
| 4 Dec, 2014 | Sold | $164,000 | MRED MLS |
| 12 Oct, 2014 | Under contract | $169,900 | MRED MLS |
| 4 Oct, 2014 | Listed for sale | $169,900 | MRED MLS |
Room Specifics
Total Bedrooms: 3
Bedrooms Above Ground: 3
Bedrooms Below Ground: 0
Dimensions: —
Floor Type: Carpet
Dimensions: —
Floor Type: Carpet
Full Bathrooms: 2
Bathroom Amenities: —
Bathroom in Basement: —
Rooms: No additional rooms
Basement Description: Crawl
Other Specifics
| 2 | |
| Concrete Perimeter | |
| Asphalt | |
| Deck, Storms/Screens | |
| Wooded | |
| 100 X 150 | |
| Unfinished | |
| Full | |
| Vaulted/Cathedral Ceilings, First Floor Laundry | |
| Range, Dishwasher, Refrigerator, Washer, Dryer | |
| Not in DB | |
| — | |
| — | |
| — | |
| Double Sided, Attached Fireplace Doors/Screen |
Tax History
| Year | Property Taxes |
|---|---|
| 2014 | $5,002 |
Contact Agent
Nearby Similar Homes
Nearby Sold Comparables
Contact Agent
Listing Provided By
CENTURY 21 Roberts & Andrews





