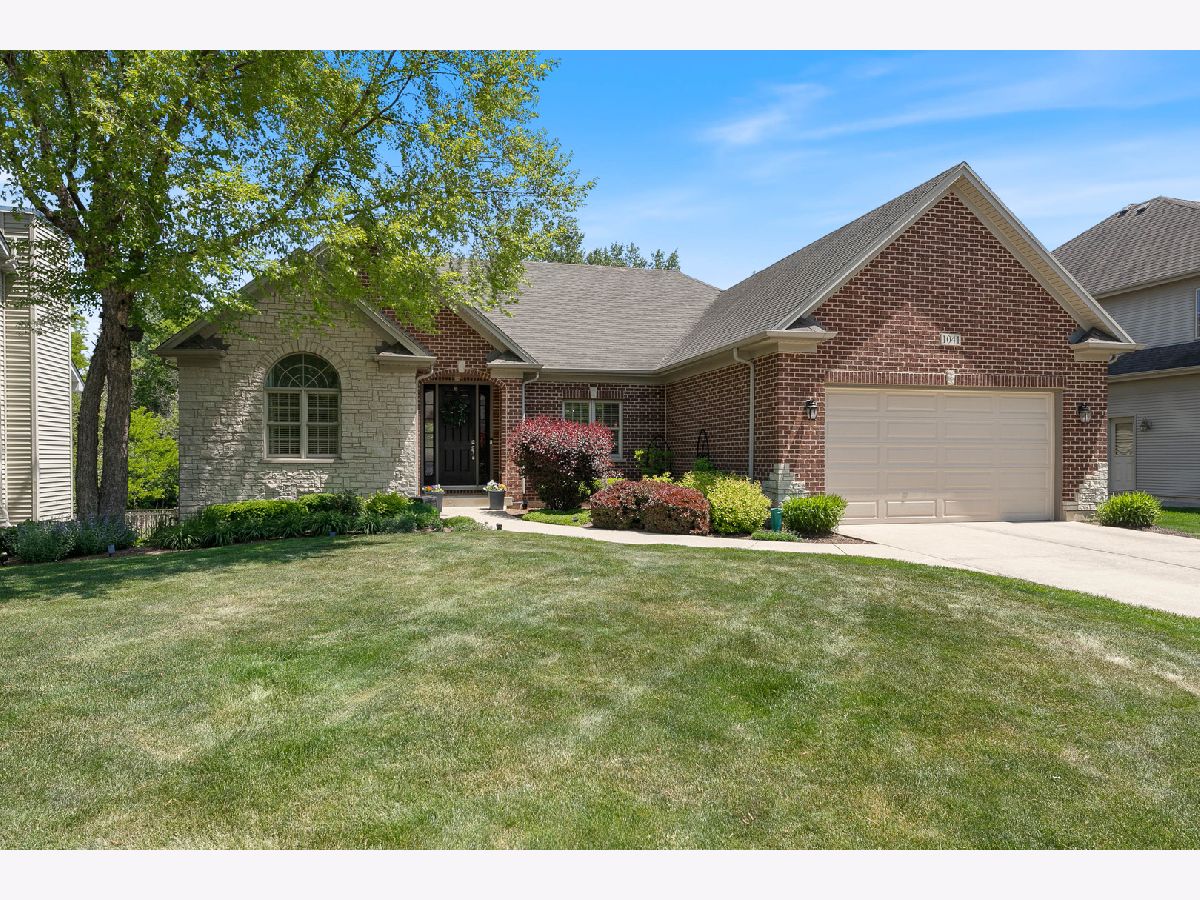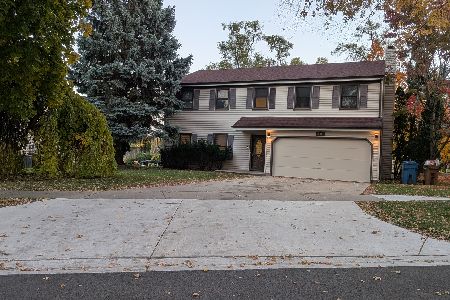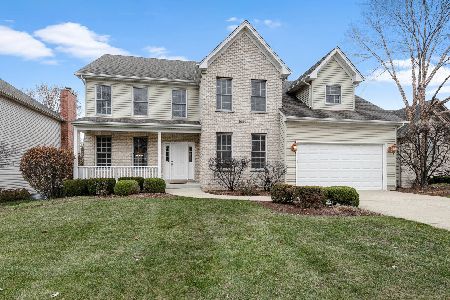1041 Deer Glen Court, Glen Ellyn, Illinois 60137
$710,000
|
Sold
|
|
| Status: | Closed |
| Sqft: | 3,904 |
| Cost/Sqft: | $182 |
| Beds: | 3 |
| Baths: | 3 |
| Year Built: | 2006 |
| Property Taxes: | $12,145 |
| Days On Market: | 884 |
| Lot Size: | 0,00 |
Description
You won't want to miss this spacious 4-Bedroom, 3-Bathroom ranch home located on a quiet cul-de-sac street. This beautiful home is move in ready! You are welcomed by an abundance of natural light throughout the home. The family room and kitchen share an open floor plan layout, with windows and doors overlooking the lovely backyard. The kitchen features granite countertops, island and stainless steel appliances. The family room boasts a vaulted ceiling and gas fireplace. All three bedrooms on the first floor have been recently updated with new carpeting, new paint and new custom closets installed by Closet Works (2022). The Master bathroom was also recently remodeled with two custom vanities, gorgeous electric mirrors and a rain shower (2022). The lower level is a haven for entertainment and leisure with its full bar, rec room/game area, full bath, storage and an additional bedroom/office. You can also enjoy your summers on the deck overlooking the professionally landscaped fenced yard with a Rainbow play set. This location also is great with restaurants & shopping nearby, easy access to Route 64 and 355 and ample recreational opportunities which include Ackerman Sports & Fitness Center, Forest Preserves and the Great Western Trail. The highly rated schools nearby include Forest Glen Elementary, Hadley Junior High and Glenbard West High School. Welcome Home!
Property Specifics
| Single Family | |
| — | |
| — | |
| 2006 | |
| — | |
| — | |
| No | |
| — |
| Du Page | |
| Deer Glen Estates | |
| 300 / Annual | |
| — | |
| — | |
| — | |
| 11834364 | |
| 0501105022 |
Nearby Schools
| NAME: | DISTRICT: | DISTANCE: | |
|---|---|---|---|
|
Grade School
Forest Glen Elementary School |
41 | — | |
|
Middle School
Hadley Junior High School |
41 | Not in DB | |
|
High School
Glenbard West High School |
87 | Not in DB | |
Property History
| DATE: | EVENT: | PRICE: | SOURCE: |
|---|---|---|---|
| 17 Aug, 2007 | Sold | $460,000 | MRED MLS |
| 28 Jul, 2007 | Under contract | $499,900 | MRED MLS |
| — | Last price change | $507,900 | MRED MLS |
| 4 Jun, 2007 | Listed for sale | $533,900 | MRED MLS |
| 15 Sep, 2023 | Sold | $710,000 | MRED MLS |
| 21 Jul, 2023 | Under contract | $710,000 | MRED MLS |
| 17 Jul, 2023 | Listed for sale | $710,000 | MRED MLS |















Room Specifics
Total Bedrooms: 4
Bedrooms Above Ground: 3
Bedrooms Below Ground: 1
Dimensions: —
Floor Type: —
Dimensions: —
Floor Type: —
Dimensions: —
Floor Type: —
Full Bathrooms: 3
Bathroom Amenities: Whirlpool,Separate Shower
Bathroom in Basement: 0
Rooms: —
Basement Description: Unfinished
Other Specifics
| 2 | |
| — | |
| Concrete | |
| — | |
| — | |
| 70 X 132 | |
| — | |
| — | |
| — | |
| — | |
| Not in DB | |
| — | |
| — | |
| — | |
| — |
Tax History
| Year | Property Taxes |
|---|---|
| 2007 | $10,303 |
| 2023 | $12,145 |
Contact Agent
Nearby Sold Comparables
Contact Agent
Listing Provided By
John Martin






