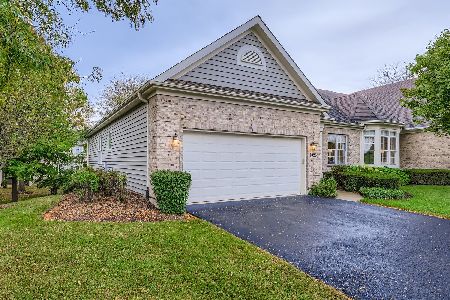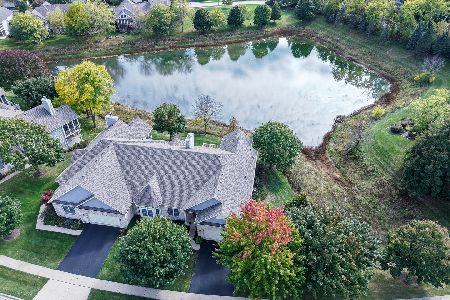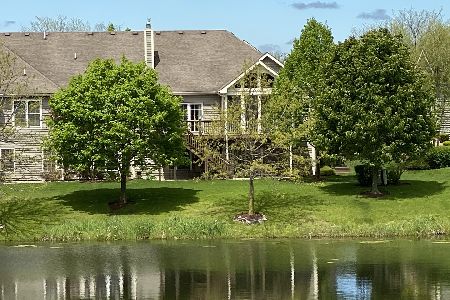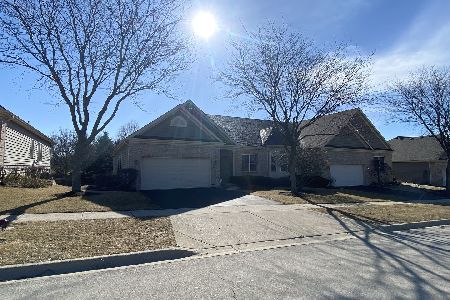1022 Harrow Gate Drive, Woodstock, Illinois 60098
$375,000
|
Sold
|
|
| Status: | Closed |
| Sqft: | 2,300 |
| Cost/Sqft: | $157 |
| Beds: | 3 |
| Baths: | 3 |
| Year Built: | 2003 |
| Property Taxes: | $10,907 |
| Days On Market: | 1682 |
| Lot Size: | 0,00 |
Description
Welcome home to this impeccable Augusta ranch home in Bull Valley Greens. Step inside to a beautiful foyer that leads the way back to the spacious family room and open concept kitchen. Enjoy the granite countertops, stainless steel appliances, under cabinet lighting, island, and eat-in area. Walk outside to the deck and screen porch to overlook the beautiful pond and open green space. Formal dining room, den/office/living room, primary suite, a second bedroom and a laundry room will complete your tour of the first floor. The finished lower level (walk out basement) will be waiting for you to entertain your family and friends, complete with bar (staying with house), a dance floor, or space for a billiards table or poker table. In addition to the fun on that level is another bedroom w/ a huge walk-in closet, a large bonus room w/ a fireplace, and a very big storage room. Additional amenities in this gorgeous home include whirlpool tub in primary suite, walk-in closets, fireplaces on both levels, tray ceilings and tons of storage!
Property Specifics
| Condos/Townhomes | |
| 1 | |
| — | |
| 2003 | |
| Full,Walkout | |
| — | |
| Yes | |
| — |
| Mc Henry | |
| Bull Valley Greens | |
| 170 / Monthly | |
| Insurance,Lawn Care,Snow Removal | |
| Public | |
| Public Sewer | |
| 11131989 | |
| 1310352038 |
Property History
| DATE: | EVENT: | PRICE: | SOURCE: |
|---|---|---|---|
| 28 Aug, 2013 | Sold | $278,000 | MRED MLS |
| 17 Jul, 2013 | Under contract | $289,000 | MRED MLS |
| 28 May, 2013 | Listed for sale | $289,000 | MRED MLS |
| 30 Aug, 2021 | Sold | $375,000 | MRED MLS |
| 24 Jun, 2021 | Under contract | $360,000 | MRED MLS |
| 20 Jun, 2021 | Listed for sale | $360,000 | MRED MLS |
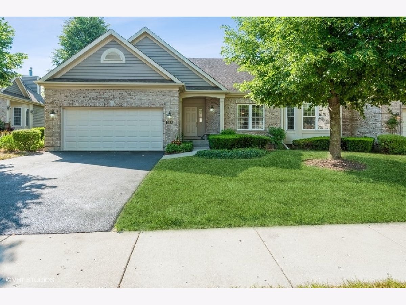
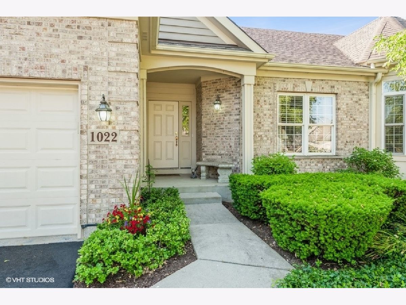

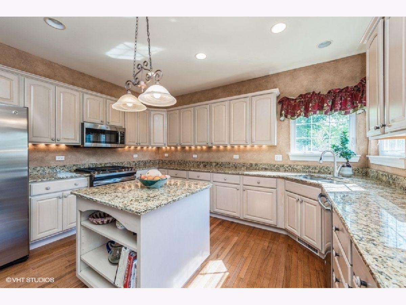
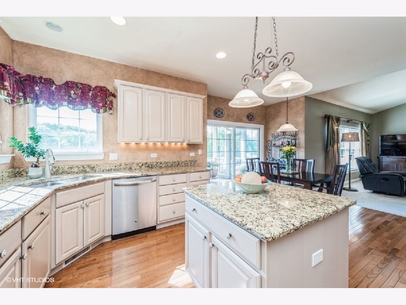
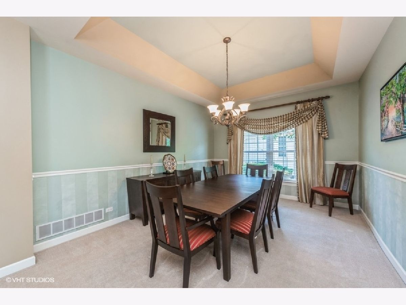
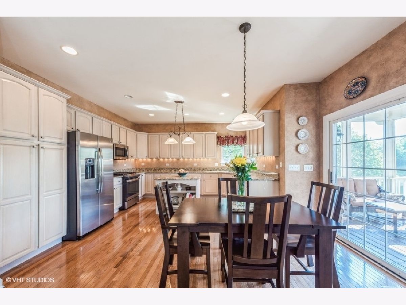
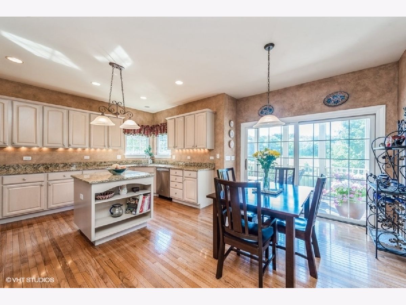
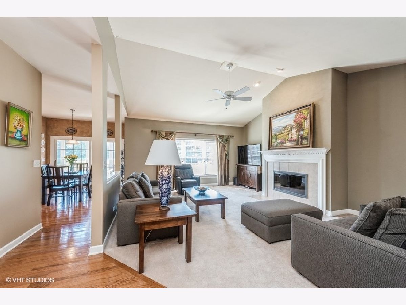
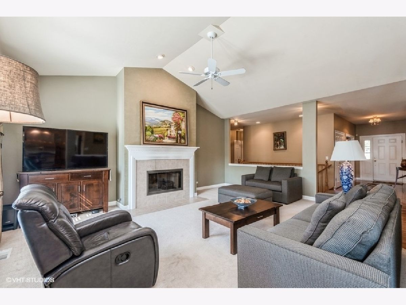
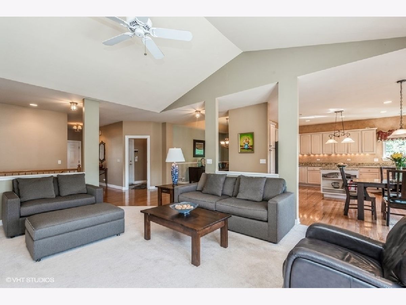
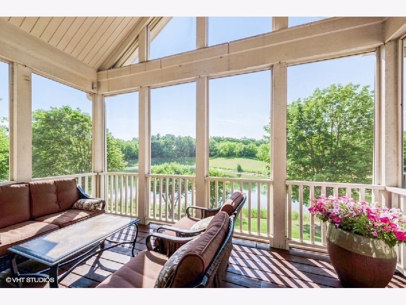
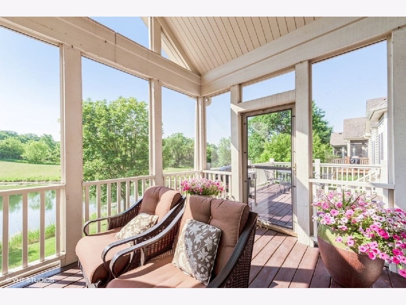
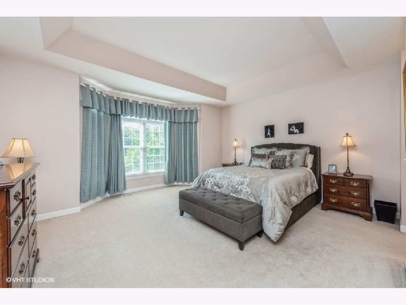
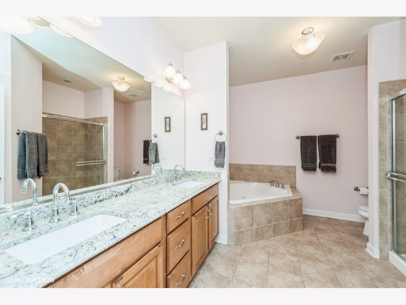
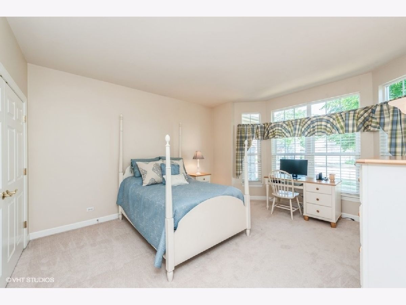
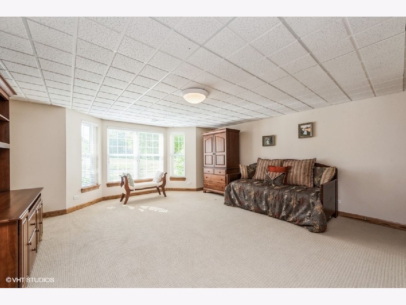
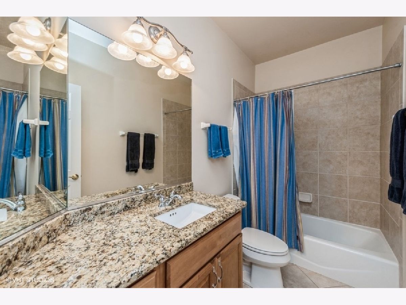
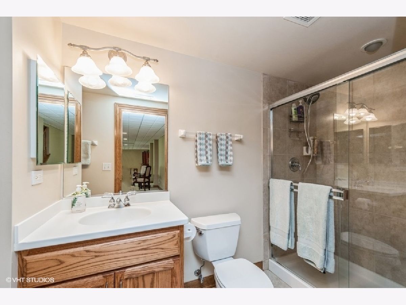
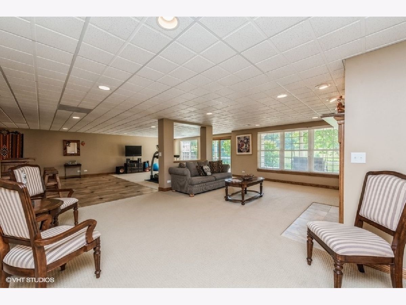
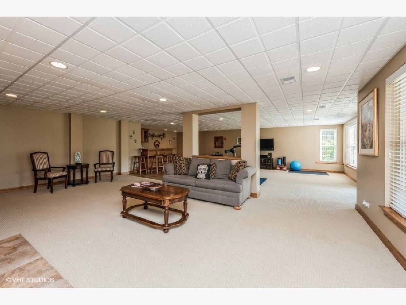
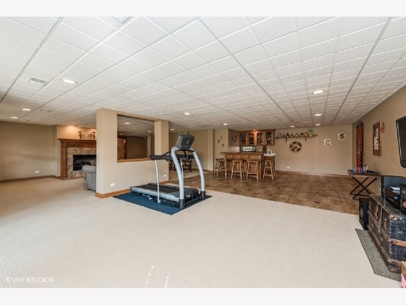
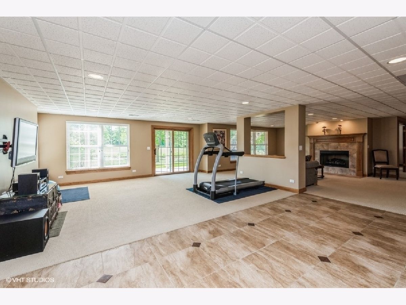
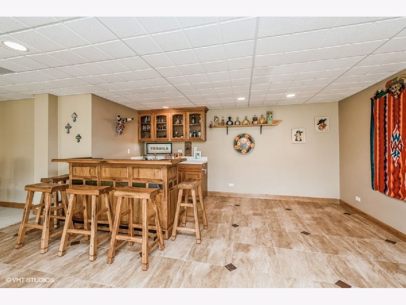
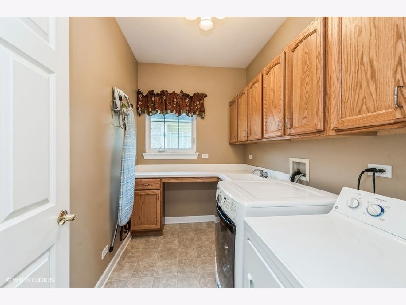
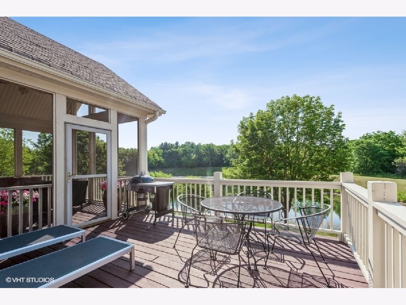
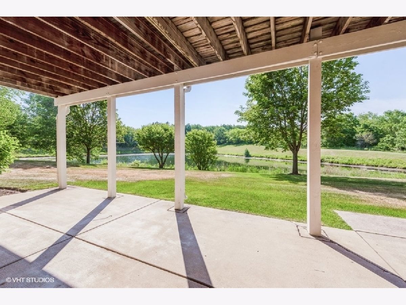
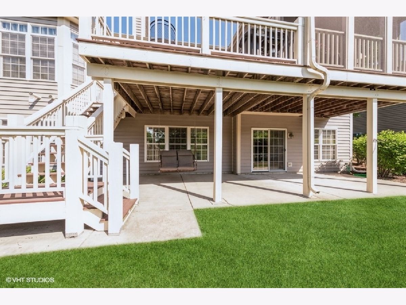
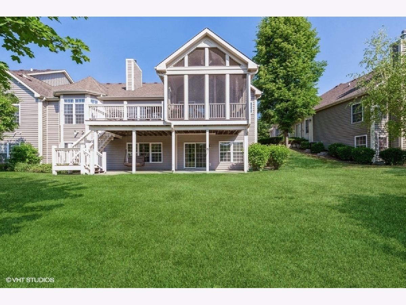
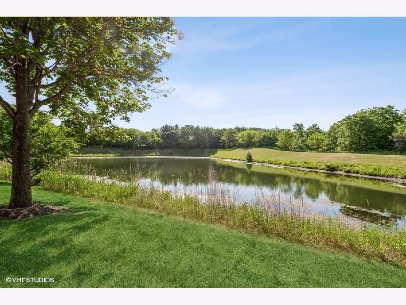
Room Specifics
Total Bedrooms: 3
Bedrooms Above Ground: 3
Bedrooms Below Ground: 0
Dimensions: —
Floor Type: Carpet
Dimensions: —
Floor Type: Carpet
Full Bathrooms: 3
Bathroom Amenities: Whirlpool,Separate Shower
Bathroom in Basement: 1
Rooms: Enclosed Porch,Den,Bonus Room
Basement Description: Finished,Exterior Access
Other Specifics
| 2 | |
| — | |
| Asphalt | |
| Balcony, Patio, Porch Screened | |
| Landscaped,Pond(s) | |
| PER SURVEY | |
| — | |
| Full | |
| Hardwood Floors, First Floor Bedroom, First Floor Laundry, Storage | |
| Range, Microwave, Dishwasher, Refrigerator, Washer, Dryer | |
| Not in DB | |
| — | |
| — | |
| — | |
| Attached Fireplace Doors/Screen, Gas Log |
Tax History
| Year | Property Taxes |
|---|---|
| 2013 | $11,755 |
| 2021 | $10,907 |
Contact Agent
Nearby Similar Homes
Nearby Sold Comparables
Contact Agent
Listing Provided By
Berkshire Hathaway HomeServices Starck Real Estate

