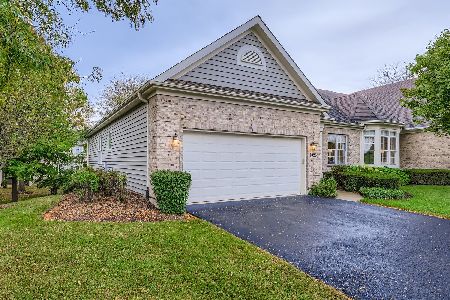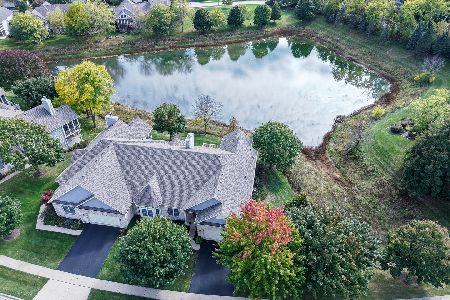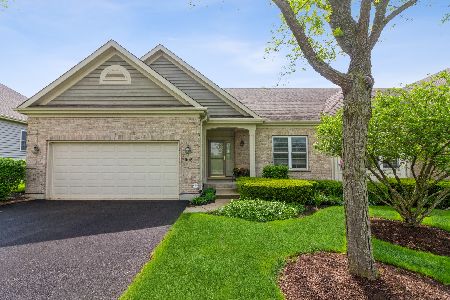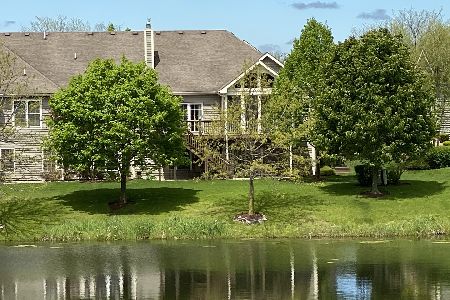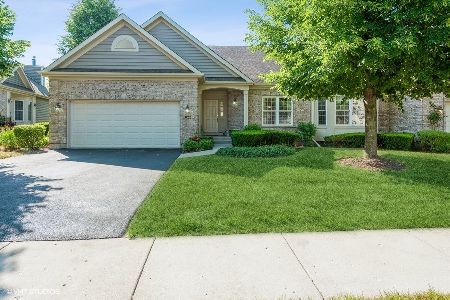2002 Harrow Gate Drive, Woodstock, Illinois 60098
$487,500
|
Sold
|
|
| Status: | Closed |
| Sqft: | 2,313 |
| Cost/Sqft: | $212 |
| Beds: | 4 |
| Baths: | 3 |
| Year Built: | 2003 |
| Property Taxes: | $13,228 |
| Days On Market: | 324 |
| Lot Size: | 0,00 |
Description
Please CONTINUE TO SHOW, Home Sale Contingency. Desirable and beautiful AUGUSTA model RANCH with full finished walkout on the pond in the Bull Valley Greens. Enjoy three true bedrooms on the main floor plus a 4th bedroom in the lower walkout level. This home is neutral throughout and ready for new owners. The living room has a vaulted ceiling, gas log fireplace and is very open to the main floor. The kitchen has maple cabinets, new dishwasher and refrigerator in 2024, Corian counters, warming drawer and prep sink in the island and desk area. (New faucets in March 2025 at Kitchen and Island.) Great space for your breakfast table with amazing morning views from the sliding glass doors and the oversized screened porch. Lots of upgrades here including tray ceilings, crown molding, bay windows and epoxied garage floor. The primary bathroom has a double sink vanity, soaking tub and separate shower, linen closet and large walk in closet. There is a first floor laundry room (washer & dryer will stay) and mud room off the garage entrance. In the walkout lower level there is an office, wet bar with a microwave and refrigerator, 2 sided fireplace in the Family and Game rooms, a 4th bedroom and 3rd full bath. The sliding glass doors open to a beautiful large patio (grill will stay) and gorgeous views of the pond. The association takes care of landscaping and snow removal. Pool table and Dart Board will stay. Roof replaced in December 2024. **Please note there are currently no exemptions on the Property Taxes. Home is being sold as-is.
Property Specifics
| Condos/Townhomes | |
| 1 | |
| — | |
| 2003 | |
| — | |
| AUGUSTA | |
| Yes | |
| — |
| — | |
| Bull Valley Greens | |
| 220 / Monthly | |
| — | |
| — | |
| — | |
| 12307561 | |
| 1310301029 |
Nearby Schools
| NAME: | DISTRICT: | DISTANCE: | |
|---|---|---|---|
|
Grade School
Olson Elementary School |
200 | — | |
|
Middle School
Creekside Middle School |
200 | Not in DB | |
|
High School
Woodstock High School |
200 | Not in DB | |
Property History
| DATE: | EVENT: | PRICE: | SOURCE: |
|---|---|---|---|
| 15 Sep, 2022 | Sold | $415,000 | MRED MLS |
| 15 Jul, 2022 | Under contract | $450,000 | MRED MLS |
| 17 May, 2022 | Listed for sale | $450,000 | MRED MLS |
| 11 Nov, 2022 | Under contract | $0 | MRED MLS |
| 25 Oct, 2022 | Listed for sale | $0 | MRED MLS |
| 8 Apr, 2023 | Under contract | $0 | MRED MLS |
| 22 Mar, 2023 | Listed for sale | $0 | MRED MLS |
| 1 Jul, 2025 | Sold | $487,500 | MRED MLS |
| 13 Mar, 2025 | Under contract | $489,900 | MRED MLS |
| 9 Mar, 2025 | Listed for sale | $489,900 | MRED MLS |
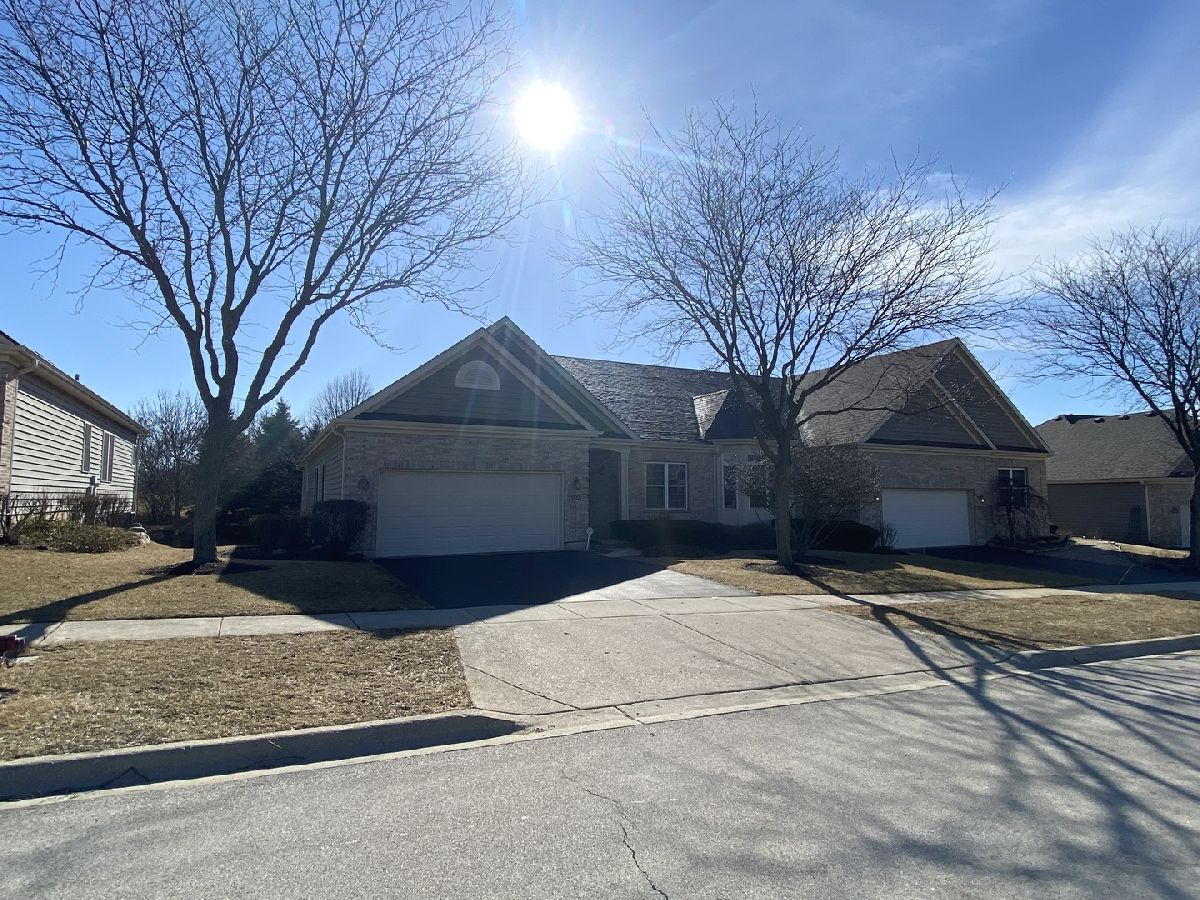

































Room Specifics
Total Bedrooms: 4
Bedrooms Above Ground: 4
Bedrooms Below Ground: 0
Dimensions: —
Floor Type: —
Dimensions: —
Floor Type: —
Dimensions: —
Floor Type: —
Full Bathrooms: 3
Bathroom Amenities: Separate Shower,Double Sink
Bathroom in Basement: 1
Rooms: —
Basement Description: —
Other Specifics
| 2 | |
| — | |
| — | |
| — | |
| — | |
| 63X80 | |
| — | |
| — | |
| — | |
| — | |
| Not in DB | |
| — | |
| — | |
| — | |
| — |
Tax History
| Year | Property Taxes |
|---|---|
| 2022 | $10,672 |
| 2025 | $13,228 |
Contact Agent
Nearby Similar Homes
Nearby Sold Comparables
Contact Agent
Listing Provided By
Berkshire Hathaway HomeServices Starck Real Estate

