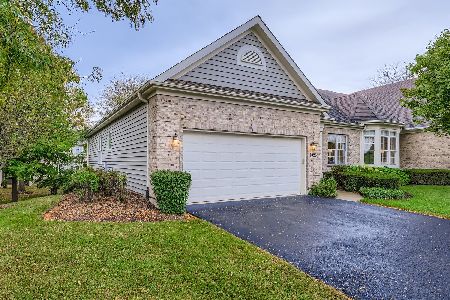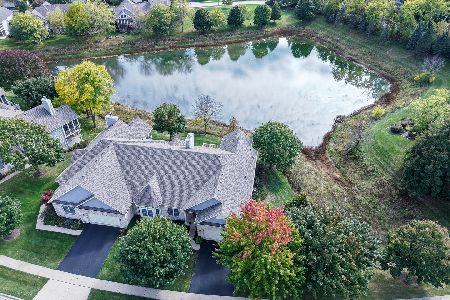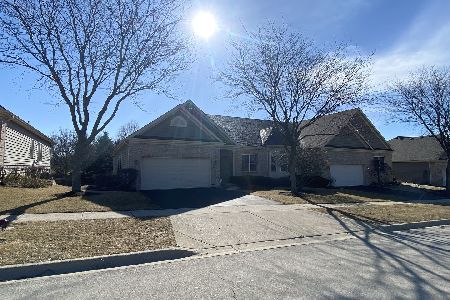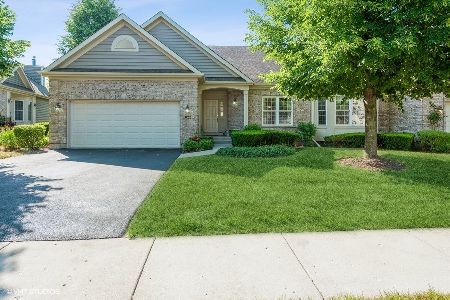1026 Harrow Gate Drive, Woodstock, Illinois 60098
$325,000
|
Sold
|
|
| Status: | Closed |
| Sqft: | 2,313 |
| Cost/Sqft: | $143 |
| Beds: | 3 |
| Baths: | 2 |
| Year Built: | 2003 |
| Property Taxes: | $10,070 |
| Days On Market: | 2055 |
| Lot Size: | 0,00 |
Description
Rarely available Augusta model ranch in a premium location with a wonderful view across the water to the woods beyond. This home has a comfortable open floor plan with gas fireplace and vaulted ceiling with fan in the living room. The kitchen has hardwood floors, stainless appliances, tiled back splash and plenty of counter and cupboard space. There is a formal dining room for entertaining. As nice as the home is inside you will likely spend a lot of time out on the screen porch and deck. The master bedroom has a bay window and tray ceiling. There is a walk-in closet. The master bath had double vanity, separate tub and shower. There are 2 guest bedrooms, one is currently used as an office. The full walkout basement is unfinished, use it for storage or build out the way you want; bar? home theater? in-law apartment? The lower level opens out to a nice patio. Some extra details - there are hardwood floors under the carpet in the living room. The kitchen has an electric oven/range but there is a gas line if you prefer cooking with gas. The laundry room is set up with the pureWash system, an environmentally friendly system that uses little to no detergent. The home has a 2 car attached garage. Bull Valley Greens is on the south side of the Bull Valley Golf Course. All the landscape maintenance and snow removal is done for you. You will enjoy the view.
Property Specifics
| Condos/Townhomes | |
| 1 | |
| — | |
| 2003 | |
| Full,Walkout | |
| AUGUSTA | |
| Yes | |
| — |
| Mc Henry | |
| Bull Valley Greens | |
| 170 / Monthly | |
| Lawn Care,Snow Removal | |
| Public | |
| Public Sewer | |
| 10744702 | |
| 1310352037 |
Nearby Schools
| NAME: | DISTRICT: | DISTANCE: | |
|---|---|---|---|
|
Grade School
Olson Elementary School |
200 | — | |
|
Middle School
Creekside Middle School |
200 | Not in DB | |
|
High School
Woodstock High School |
200 | Not in DB | |
Property History
| DATE: | EVENT: | PRICE: | SOURCE: |
|---|---|---|---|
| 17 Jul, 2020 | Sold | $325,000 | MRED MLS |
| 17 Jun, 2020 | Under contract | $329,900 | MRED MLS |
| 12 Jun, 2020 | Listed for sale | $329,900 | MRED MLS |
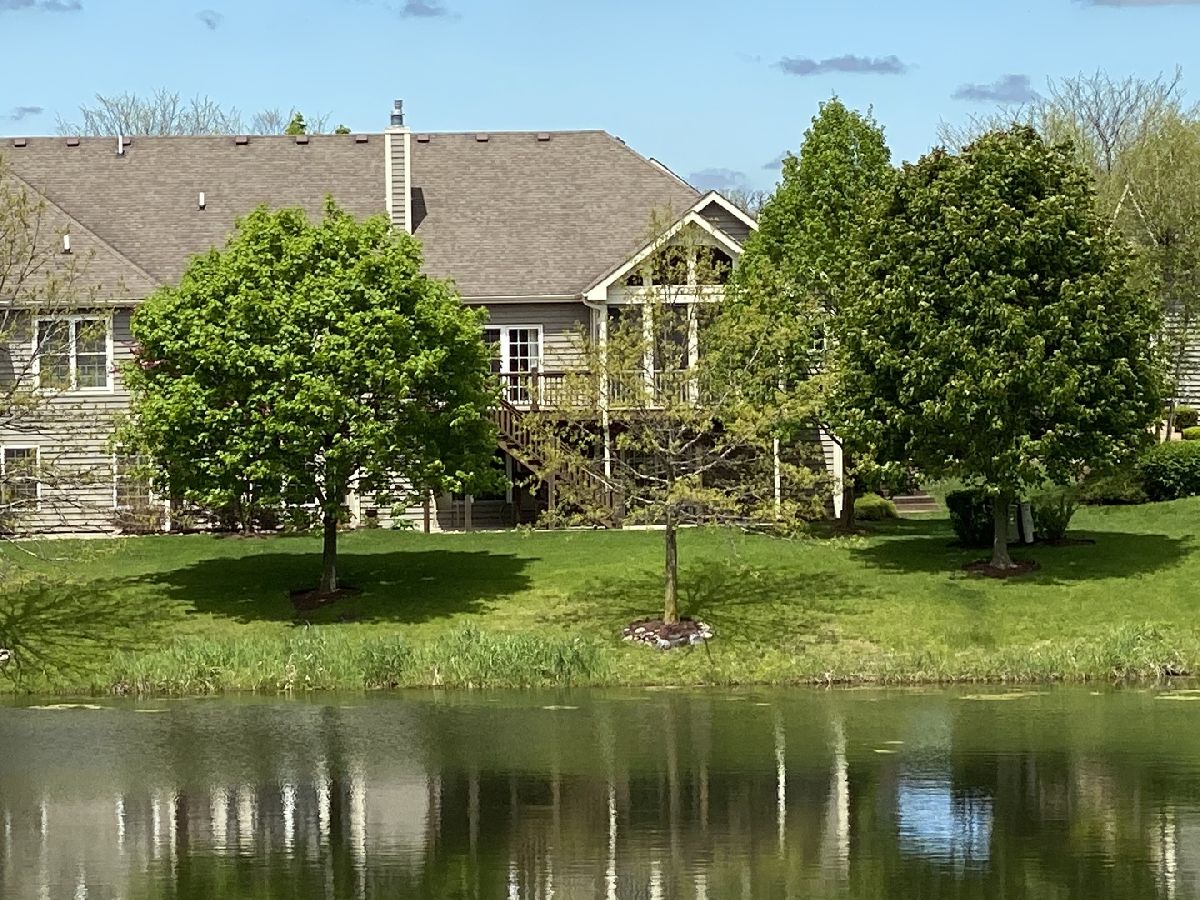



































Room Specifics
Total Bedrooms: 3
Bedrooms Above Ground: 3
Bedrooms Below Ground: 0
Dimensions: —
Floor Type: Carpet
Dimensions: —
Floor Type: Carpet
Full Bathrooms: 2
Bathroom Amenities: Separate Shower,Double Sink
Bathroom in Basement: 0
Rooms: Screened Porch
Basement Description: Unfinished,Exterior Access
Other Specifics
| 2 | |
| Concrete Perimeter | |
| Asphalt | |
| Deck, Patio, Porch Screened, End Unit | |
| Water View | |
| 62X80 | |
| — | |
| Full | |
| Vaulted/Cathedral Ceilings, Hardwood Floors, First Floor Bedroom, First Floor Laundry, First Floor Full Bath, Laundry Hook-Up in Unit, Storage, Walk-In Closet(s) | |
| Range, Microwave, Dishwasher, Refrigerator, Washer, Dryer, Disposal, Stainless Steel Appliance(s) | |
| Not in DB | |
| — | |
| — | |
| — | |
| Gas Log |
Tax History
| Year | Property Taxes |
|---|---|
| 2020 | $10,070 |
Contact Agent
Nearby Similar Homes
Nearby Sold Comparables
Contact Agent
Listing Provided By
Berkshire Hathaway HomeServices Starck Real Estate

