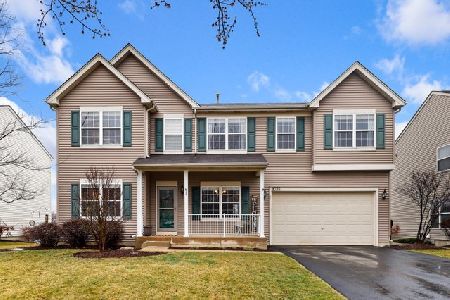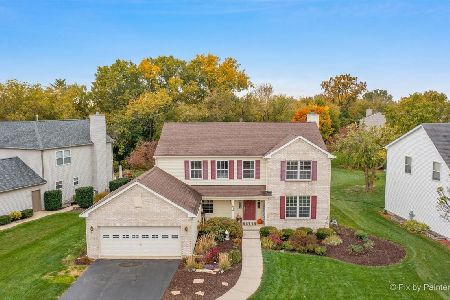1023 Wheatland Drive, Crystal Lake, Illinois 60014
$240,000
|
Sold
|
|
| Status: | Closed |
| Sqft: | 0 |
| Cost/Sqft: | — |
| Beds: | 4 |
| Baths: | 3 |
| Year Built: | 1999 |
| Property Taxes: | $6,207 |
| Days On Market: | 6181 |
| Lot Size: | 0,00 |
Description
$34,000 reduction! This sizable home has been lovingly and consistently taken care of ... shows perfectly! Lush master suite w/vaulted ceiling, large bath and huge walk-in closet! Wheatland Dr. privacy, home backs to fen area, raised deck offers beautiful views. Light and bright, generous kitchen, terrific spacious floorplan, huge full english basemnt w/9 ft ceilings plumbed for bath..9 ft on 1st fl too..wow!
Property Specifics
| Single Family | |
| — | |
| Traditional | |
| 1999 | |
| Full,English | |
| BRITTANY | |
| No | |
| 0 |
| Mc Henry | |
| Harvest Run | |
| 203 / Annual | |
| Insurance,Other | |
| Public | |
| Public Sewer | |
| 07161580 | |
| 1812378013 |
Nearby Schools
| NAME: | DISTRICT: | DISTANCE: | |
|---|---|---|---|
|
Grade School
West Elementary School |
47 | — | |
|
Middle School
Richard F Bernotas Middle School |
47 | Not in DB | |
|
High School
Crystal Lake Central High School |
155 | Not in DB | |
Property History
| DATE: | EVENT: | PRICE: | SOURCE: |
|---|---|---|---|
| 15 Jul, 2010 | Sold | $240,000 | MRED MLS |
| 26 May, 2010 | Under contract | $285,000 | MRED MLS |
| — | Last price change | $299,000 | MRED MLS |
| 16 Mar, 2009 | Listed for sale | $320,000 | MRED MLS |
Room Specifics
Total Bedrooms: 4
Bedrooms Above Ground: 4
Bedrooms Below Ground: 0
Dimensions: —
Floor Type: Carpet
Dimensions: —
Floor Type: Carpet
Dimensions: —
Floor Type: Carpet
Full Bathrooms: 3
Bathroom Amenities: Separate Shower,Double Sink
Bathroom in Basement: 0
Rooms: Den,Utility Room-1st Floor,Workshop
Basement Description: Unfinished
Other Specifics
| 2 | |
| Concrete Perimeter | |
| Asphalt,Concrete | |
| Deck | |
| Forest Preserve Adjacent,Landscaped | |
| 91' X 140' X 55' X 140' | |
| — | |
| Full | |
| Vaulted/Cathedral Ceilings | |
| Range, Microwave, Dishwasher, Refrigerator, Disposal | |
| Not in DB | |
| Sidewalks, Street Lights, Street Paved | |
| — | |
| — | |
| — |
Tax History
| Year | Property Taxes |
|---|---|
| 2010 | $6,207 |
Contact Agent
Nearby Similar Homes
Nearby Sold Comparables
Contact Agent
Listing Provided By
RE/MAX of Barrington









