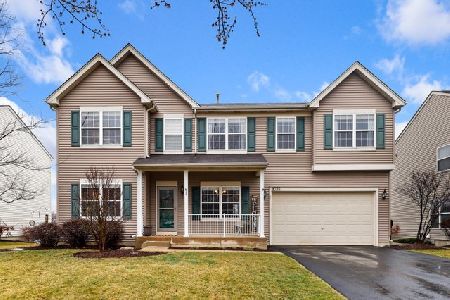1058 Wheatland Drive, Crystal Lake, Illinois 60014
$450,000
|
Sold
|
|
| Status: | Closed |
| Sqft: | 2,642 |
| Cost/Sqft: | $170 |
| Beds: | 4 |
| Baths: | 4 |
| Year Built: | 1999 |
| Property Taxes: | $8,741 |
| Days On Market: | 1221 |
| Lot Size: | 0,30 |
Description
Does PRIVACY & CUL-DE-SAC dead-end location appear on your new home's checklist of needs? Then come to this secluded, well-built home that embraces the views of NATURE and MATURE trees with no one behind you! You will feel welcomed as you pull up to the well-manicured garden beds and wide FRONT PORCH. Fresh paint, warm wooden laminate floors (2019) and updated lighting greet you in the foyer. On one side of the home, keep a quiet area in the living room or overlook the front yard and convert it into a first-floor office. On the other side, a formal dining room will host holidays and formal family dinners with lots of space for your cherished China cabinets or dinnerware. The wide kitchen wraps all around the walls creating a long island counter, tons of storage in the Maple 42" cabinets, high end NEWER stainless appliances (2019) brightly reflecting off the lighter quartz counters (2019). The eating area houses a LARGE walk-in pantry and sliders out to the curvy STAMPED CONCRETE patio (2013) and views of the EXTENDED LOT and NATURE with a beautiful WEST sunset exposure at dusk. The family room is lit up with PANARAMIC WINDOWS and is warmed by the brick fireplace. Upstairs, the split bedroom floor plan separates the PRIMARY SUITE from the other 3 bedrooms. VAULTED CEILINGS open the primary room with generous sizes that wraps into the en-suite, PRIVATE water closet and a HUGE walk-in closet from the bathroom. Downstairs, the basement is ready for entertainment and work being finished in 2018! On one side, an open gaming/entertainment/theater area! FULL BATHROOM with beautiful tile surround. Plumbing for a sink is ready for you in the corner to add a wet bar to the fun! STORAGE and access from front to back of the entire house runs along the entertaining wall (don't forget to check it out) as well as off the WORKOUT ROOM area with an existing mounted TV ready for your hard work! Currently used as an OFFICE, the corner room could easily convert into a 5th bedroom! Between NATURE and the MOVE-IN READY aspects, this is the perfect home to get in before the HOLIDAYS! ROOF 2017, INVISIBLE DOG FENCE 2020, H2 HEATER (2022)
Property Specifics
| Single Family | |
| — | |
| — | |
| 1999 | |
| — | |
| ANDOVER | |
| No | |
| 0.3 |
| Mc Henry | |
| Harvest Run | |
| 264 / Annual | |
| — | |
| — | |
| — | |
| 11653511 | |
| 1812377016 |
Property History
| DATE: | EVENT: | PRICE: | SOURCE: |
|---|---|---|---|
| 3 Dec, 2022 | Sold | $450,000 | MRED MLS |
| 17 Oct, 2022 | Under contract | $449,900 | MRED MLS |
| 14 Oct, 2022 | Listed for sale | $449,900 | MRED MLS |








































Room Specifics
Total Bedrooms: 4
Bedrooms Above Ground: 4
Bedrooms Below Ground: 0
Dimensions: —
Floor Type: —
Dimensions: —
Floor Type: —
Dimensions: —
Floor Type: —
Full Bathrooms: 4
Bathroom Amenities: Whirlpool,Separate Shower,Double Sink
Bathroom in Basement: 1
Rooms: —
Basement Description: Finished
Other Specifics
| 2 | |
| — | |
| Asphalt | |
| — | |
| — | |
| 193X92X216X39 | |
| — | |
| — | |
| — | |
| — | |
| Not in DB | |
| — | |
| — | |
| — | |
| — |
Tax History
| Year | Property Taxes |
|---|---|
| 2022 | $8,741 |
Contact Agent
Nearby Similar Homes
Nearby Sold Comparables
Contact Agent
Listing Provided By
Keller Williams Success Realty








