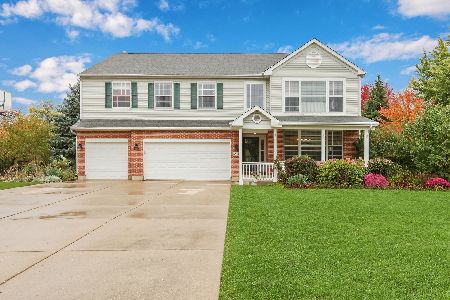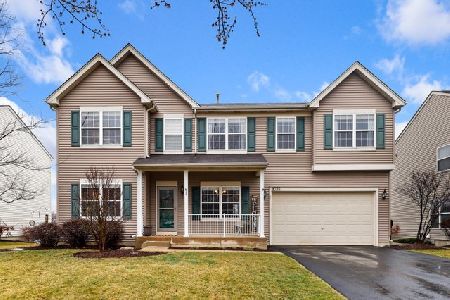1011 Wheatland Drive, Crystal Lake, Illinois 60014
$339,000
|
Sold
|
|
| Status: | Closed |
| Sqft: | 3,277 |
| Cost/Sqft: | $104 |
| Beds: | 5 |
| Baths: | 5 |
| Year Built: | 2001 |
| Property Taxes: | $9,301 |
| Days On Market: | 2548 |
| Lot Size: | 0,22 |
Description
So much to love about this home!! 6 bedrooms 3 full bathrooms and 2 half bathrooms located in award winning Crystal Lake. Home features a updated family room, gas fireplace with gas logs and built in shelving. Updated Kitchen with Island, pantry and all stainless steel appliances. 5 of the 6 bedrooms are all on one level including a Jack and Jill with own shared full bathroom. 4 of the 6 bedrooms have walk in closets. Huge master bedroom with double sinks and separate tub and shower. Laundry room conveniently located on 2nd level. Enjoy entertaining in finished basement or get everyone outside in the summer to enjoy the above ground pool and huge deck. AC replaced 2015, water heater replaced 2015 Roof, siding and stone front installed 2014. New Pella windows upper level 2017. Main level has Gilkey windows installed 2015 Home is nestled around prairie views so no neighbors behind you! Top it off with a 3 car garage and you've got a home everyone can love. Come check this one out today!
Property Specifics
| Single Family | |
| — | |
| Colonial | |
| 2001 | |
| Full | |
| YORKSHIRE | |
| No | |
| 0.22 |
| Mc Henry | |
| Harvest Run | |
| 260 / Annual | |
| Other | |
| Public | |
| Public Sewer | |
| 10281892 | |
| 1812378011 |
Nearby Schools
| NAME: | DISTRICT: | DISTANCE: | |
|---|---|---|---|
|
Grade School
West Elementary School |
47 | — | |
|
Middle School
Richard F Bernotas Middle School |
47 | Not in DB | |
|
High School
Crystal Lake Central High School |
155 | Not in DB | |
Property History
| DATE: | EVENT: | PRICE: | SOURCE: |
|---|---|---|---|
| 27 Jun, 2019 | Sold | $339,000 | MRED MLS |
| 28 Apr, 2019 | Under contract | $339,900 | MRED MLS |
| — | Last price change | $344,900 | MRED MLS |
| 25 Feb, 2019 | Listed for sale | $344,900 | MRED MLS |
Room Specifics
Total Bedrooms: 6
Bedrooms Above Ground: 5
Bedrooms Below Ground: 1
Dimensions: —
Floor Type: Carpet
Dimensions: —
Floor Type: Carpet
Dimensions: —
Floor Type: Carpet
Dimensions: —
Floor Type: —
Dimensions: —
Floor Type: —
Full Bathrooms: 5
Bathroom Amenities: Separate Shower,Double Sink,Soaking Tub
Bathroom in Basement: 1
Rooms: Bedroom 5,Bedroom 6,Office,Recreation Room,Foyer,Utility Room-Lower Level,Storage
Basement Description: Finished
Other Specifics
| 3 | |
| Concrete Perimeter | |
| Asphalt | |
| Deck, Above Ground Pool | |
| Wetlands adjacent | |
| 94X120X56X139 | |
| Unfinished | |
| Full | |
| Hardwood Floors, Second Floor Laundry, Walk-In Closet(s) | |
| Range, Microwave, Dishwasher, Refrigerator, Washer, Dryer, Disposal | |
| Not in DB | |
| Sidewalks, Street Lights, Street Paved | |
| — | |
| — | |
| Gas Log, Gas Starter |
Tax History
| Year | Property Taxes |
|---|---|
| 2019 | $9,301 |
Contact Agent
Nearby Sold Comparables
Contact Agent
Listing Provided By
Berkshire Hathaway HomeServices Starck Real Estate








