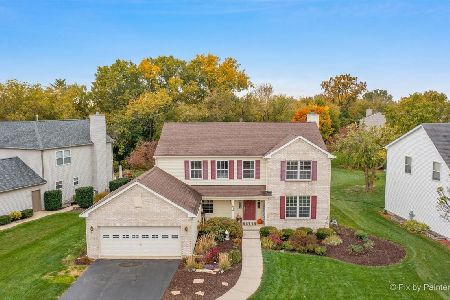1035 Wheatland Drive, Crystal Lake, Illinois 60014
$428,000
|
Sold
|
|
| Status: | Closed |
| Sqft: | 2,890 |
| Cost/Sqft: | $138 |
| Beds: | 4 |
| Baths: | 4 |
| Year Built: | 2001 |
| Property Taxes: | $8,891 |
| Days On Market: | 1418 |
| Lot Size: | 0,22 |
Description
Stunning home, on a cul-de-sac, that checks all of the boxes for today's buyers! Shows like a model home with all of the most popular colors, fixtures, and finishes! Open concept living with amazing views of the protected wetlands. Recently remodeled kitchen with quartz countertops, farm sink, & black stainless steel appliances. The eat-in kitchen opens to the family room with an inviting gas fireplace and new LED recessed lights. Large formal living and dining rooms are ideal for entertaining. You'll appreciate the updated laundry/mudroom that offers great storage and plenty of space to do laundry. The second-floor loft is an ideal space for a recreation room, playroom, or home office. Primary suite with impressive vaulted ceilings and large windows. Ensuite bathroom featuring dual sinks with separate shower and bathtub. Great closet space too! All of the bedrooms are large and have walk-in closets. The full lookout basement is waiting to be finished and the bathroom is ready to go. Relax on the oversized deck with amazing views of the backyard and protected wetlands. New asphalt driveway! 2021 Water Heater and Furnace! Pride of ownership shines through as everything is meticulously maintained and updated. Highly desired schools, close to shopping and entertainment. Come tour today! This house will not last long!
Property Specifics
| Single Family | |
| — | |
| — | |
| 2001 | |
| — | |
| — | |
| No | |
| 0.22 |
| Mc Henry | |
| Harvest Run | |
| 265 / Annual | |
| — | |
| — | |
| — | |
| 11351363 | |
| 1812378015 |
Nearby Schools
| NAME: | DISTRICT: | DISTANCE: | |
|---|---|---|---|
|
Grade School
West Elementary School |
47 | — | |
|
Middle School
Richard F Bernotas Middle School |
47 | Not in DB | |
|
High School
Crystal Lake Central High School |
155 | Not in DB | |
Property History
| DATE: | EVENT: | PRICE: | SOURCE: |
|---|---|---|---|
| 6 May, 2022 | Sold | $428,000 | MRED MLS |
| 3 Apr, 2022 | Under contract | $400,000 | MRED MLS |
| 31 Mar, 2022 | Listed for sale | $400,000 | MRED MLS |
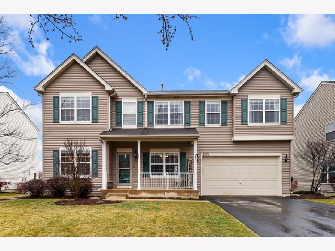
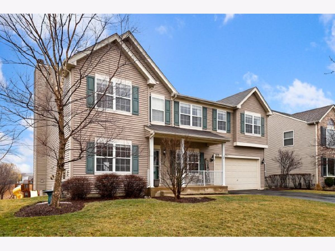
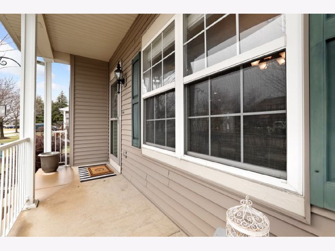
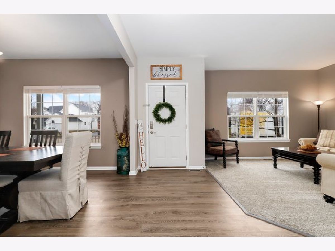
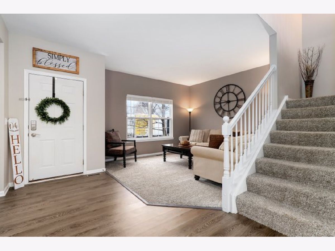
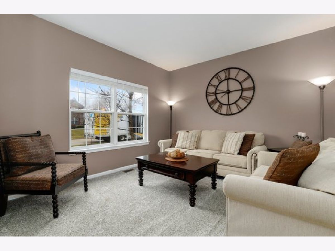
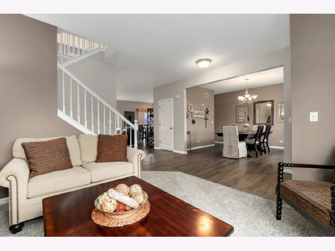
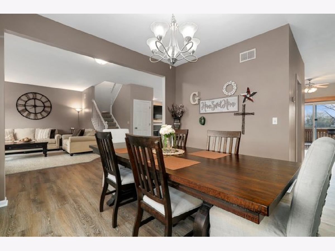
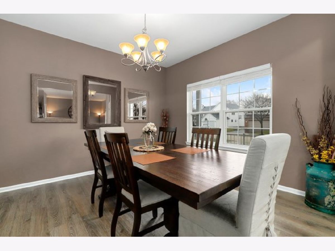
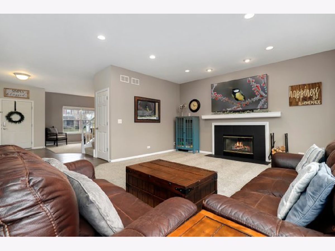
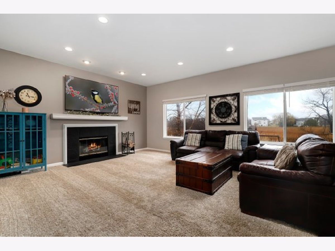
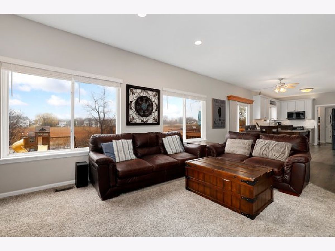
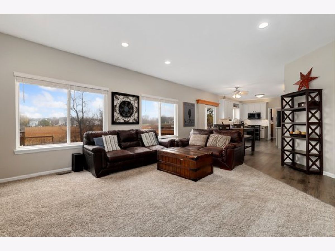
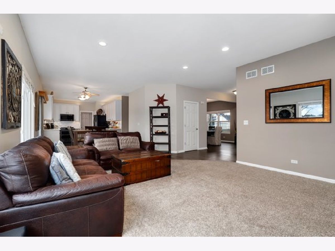
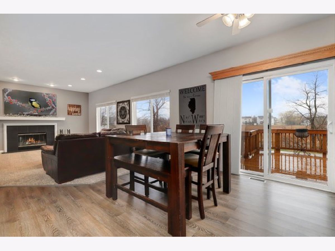
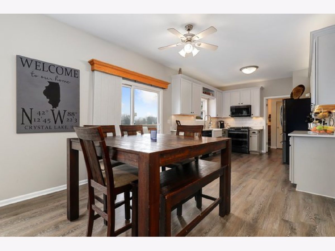
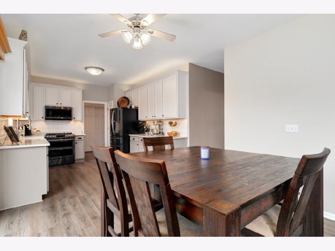
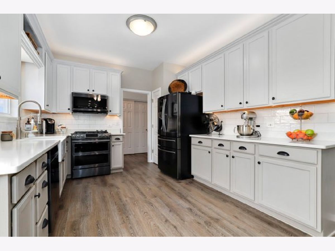
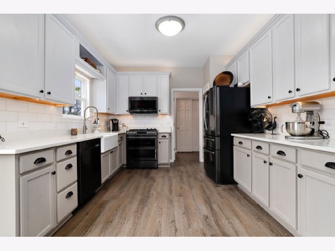
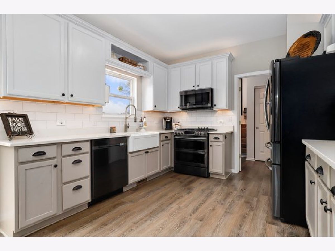
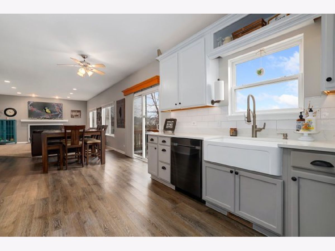
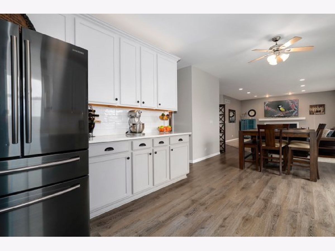
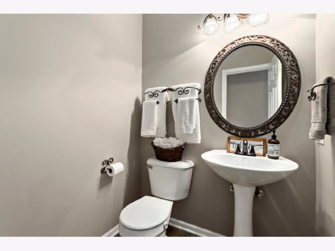
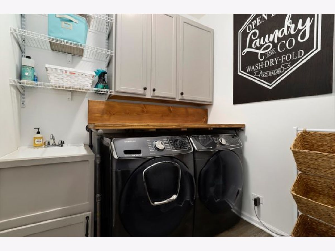
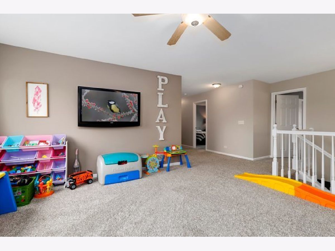
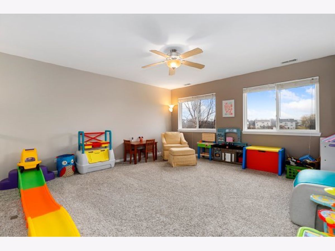
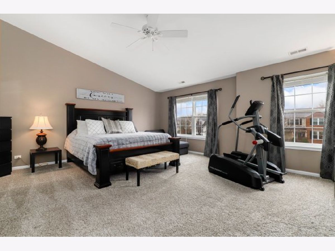
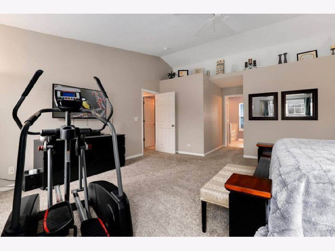
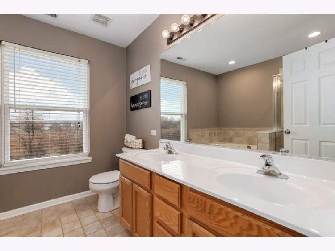
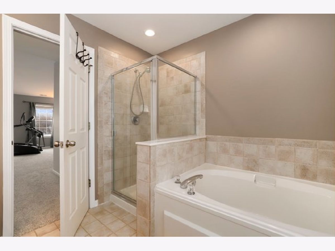
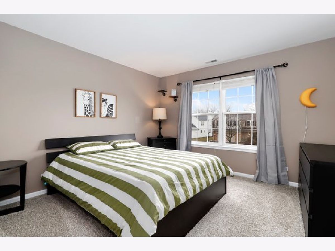
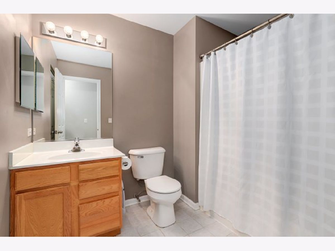
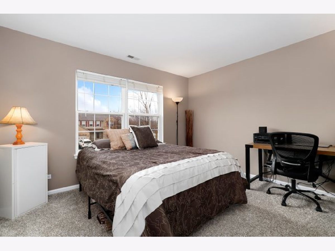
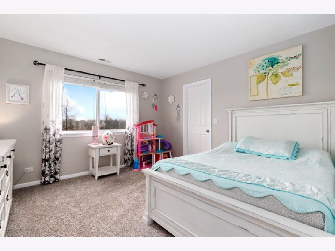
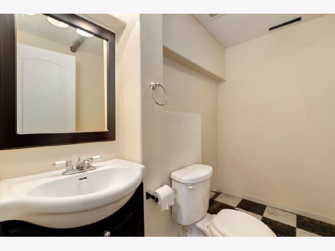
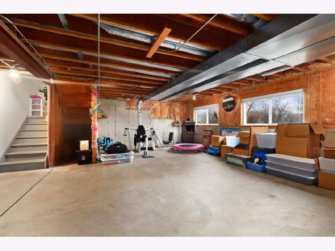
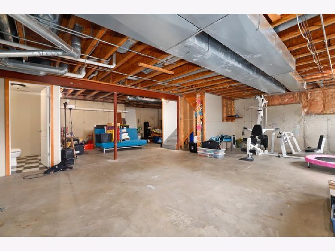
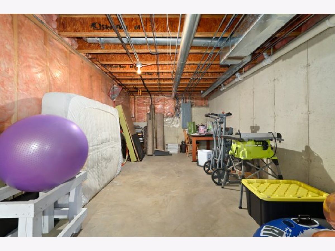
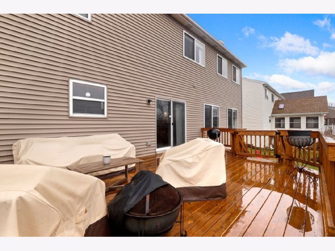
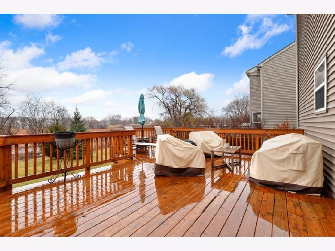
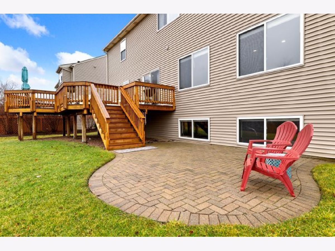
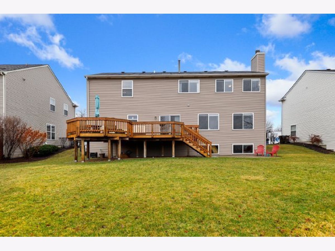
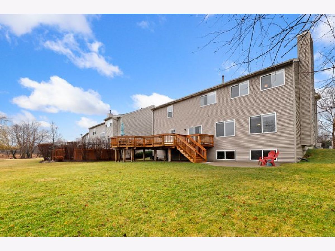
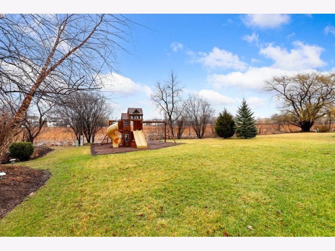
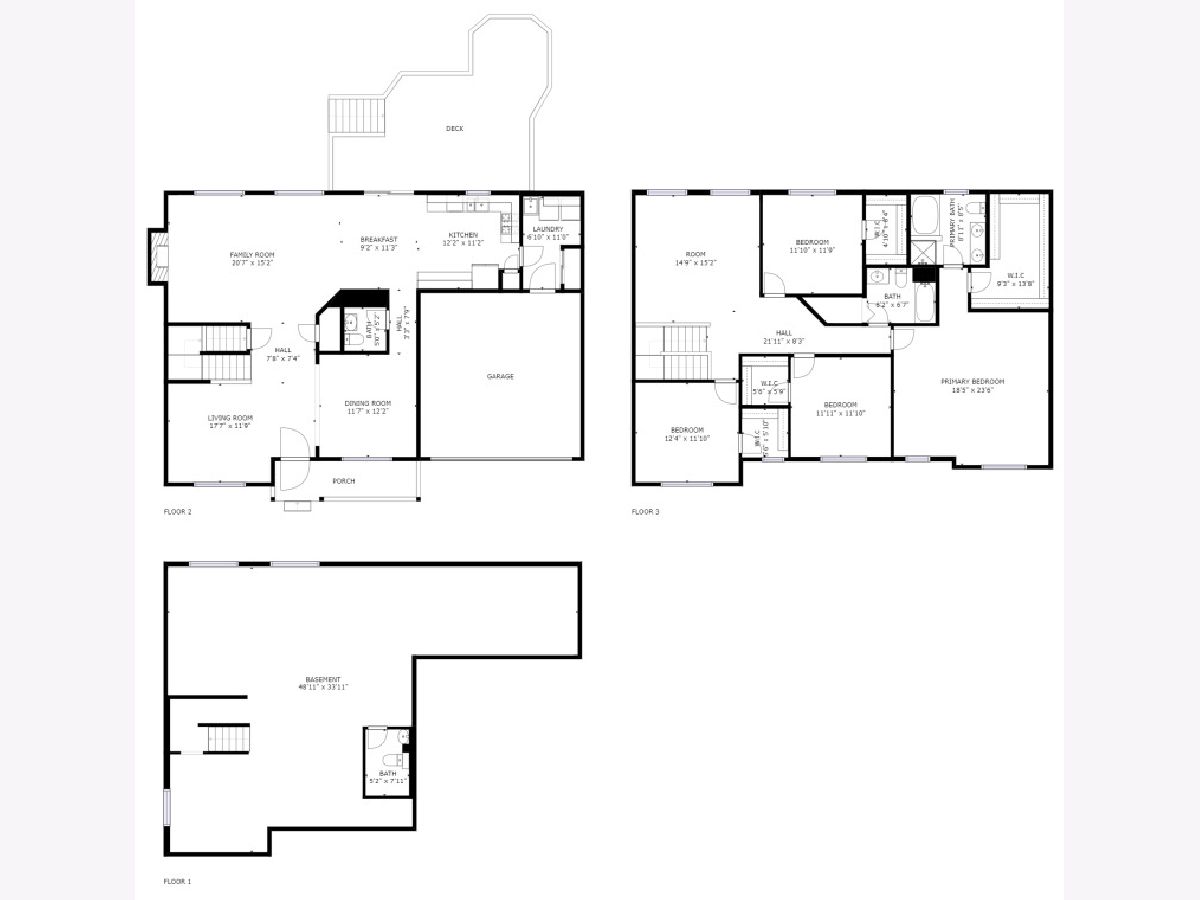
Room Specifics
Total Bedrooms: 4
Bedrooms Above Ground: 4
Bedrooms Below Ground: 0
Dimensions: —
Floor Type: —
Dimensions: —
Floor Type: —
Dimensions: —
Floor Type: —
Full Bathrooms: 4
Bathroom Amenities: Separate Shower,Double Sink,Soaking Tub
Bathroom in Basement: 1
Rooms: —
Basement Description: Unfinished
Other Specifics
| 2 | |
| — | |
| Asphalt | |
| — | |
| — | |
| 60X140 | |
| Full | |
| — | |
| — | |
| — | |
| Not in DB | |
| — | |
| — | |
| — | |
| — |
Tax History
| Year | Property Taxes |
|---|---|
| 2022 | $8,891 |
Contact Agent
Nearby Similar Homes
Nearby Sold Comparables
Contact Agent
Listing Provided By
Redfin Corporation






