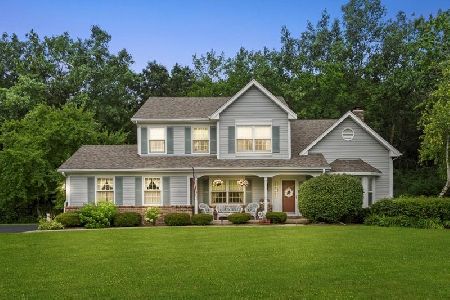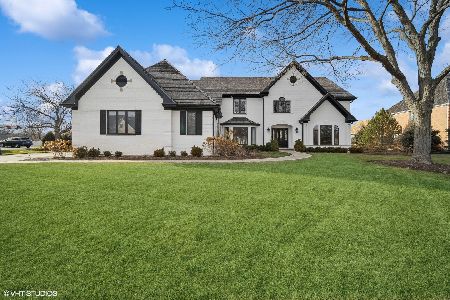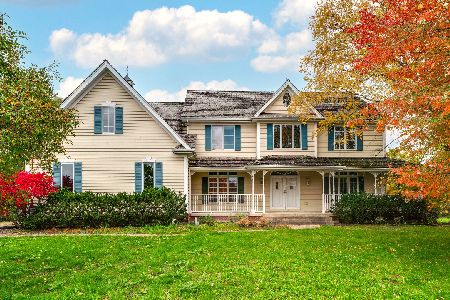1025 Anderson Drive, Libertyville, Illinois 60048
$795,000
|
Sold
|
|
| Status: | Closed |
| Sqft: | 4,393 |
| Cost/Sqft: | $193 |
| Beds: | 5 |
| Baths: | 5 |
| Year Built: | 1994 |
| Property Taxes: | $19,500 |
| Days On Market: | 2517 |
| Lot Size: | 0,93 |
Description
One of a kind location that cannot be duplicated: open land & nature in your backyard. Impeccably maintained custom, brick home exudes spaciousness w/oversized spaces for living &entertaining in style. 42 inch White kitchen cabinets, walk in pantry, granite countertops, & newer stainless steel appliances deliver contemporary design & function. Architectural details, custom painted millwork, cathedral ceiling in family room w/floor to ceiling fireplace. Front & rear stairways lead upstairs to 4 bedrooms each w/attached bath. Escape to the sanctuary of the Master Suite suitable for a retreat from busy family life. First floor 5th Bedroom conveniently situated for privacy w/its own entrance & full bath ideal for in-laws, nanny or guests. Step onto the aggregate stone patio and walk into the outdoor spaces of your acre backyard overlooking the 80+ acres open space and natural habitat that define this property as a Nature Lover's Dream!
Property Specifics
| Single Family | |
| — | |
| — | |
| 1994 | |
| Full | |
| CUSTOM | |
| No | |
| 0.93 |
| Lake | |
| Forest Glen | |
| 200 / Annual | |
| Other | |
| Private Well | |
| Public Sewer | |
| 10302393 | |
| 11142010160000 |
Nearby Schools
| NAME: | DISTRICT: | DISTANCE: | |
|---|---|---|---|
|
Grade School
Oak Grove Elementary School |
68 | — | |
|
Middle School
Oak Grove Elementary School |
68 | Not in DB | |
|
High School
Libertyville High School |
128 | Not in DB | |
Property History
| DATE: | EVENT: | PRICE: | SOURCE: |
|---|---|---|---|
| 14 Aug, 2019 | Sold | $795,000 | MRED MLS |
| 31 May, 2019 | Under contract | $850,000 | MRED MLS |
| 8 Mar, 2019 | Listed for sale | $850,000 | MRED MLS |
| 14 Mar, 2024 | Sold | $1,850,000 | MRED MLS |
| 26 Jan, 2024 | Under contract | $1,850,000 | MRED MLS |
| 11 Jan, 2024 | Listed for sale | $1,850,000 | MRED MLS |
| 19 Mar, 2025 | Sold | $1,950,000 | MRED MLS |
| 8 Feb, 2025 | Under contract | $1,950,000 | MRED MLS |
| 7 Feb, 2025 | Listed for sale | $1,950,000 | MRED MLS |
Room Specifics
Total Bedrooms: 5
Bedrooms Above Ground: 5
Bedrooms Below Ground: 0
Dimensions: —
Floor Type: Carpet
Dimensions: —
Floor Type: Carpet
Dimensions: —
Floor Type: Carpet
Dimensions: —
Floor Type: —
Full Bathrooms: 5
Bathroom Amenities: Whirlpool,Separate Shower,Double Sink
Bathroom in Basement: 0
Rooms: Foyer,Library,Sitting Room,Storage,Bedroom 5,Enclosed Porch
Basement Description: Unfinished
Other Specifics
| 3 | |
| — | |
| Concrete | |
| Patio, Storms/Screens | |
| Nature Preserve Adjacent,Landscaped | |
| 151X269X150X265 | |
| Full | |
| Full | |
| Vaulted/Cathedral Ceilings, Skylight(s), Hardwood Floors, First Floor Bedroom, First Floor Laundry, First Floor Full Bath | |
| Double Oven, Dishwasher, High End Refrigerator, Washer, Dryer, Disposal, Stainless Steel Appliance(s), Wine Refrigerator, Cooktop, Water Softener | |
| Not in DB | |
| Street Lights, Street Paved | |
| — | |
| — | |
| Wood Burning, Gas Starter |
Tax History
| Year | Property Taxes |
|---|---|
| 2019 | $19,500 |
| 2024 | $21,822 |
Contact Agent
Nearby Similar Homes
Nearby Sold Comparables
Contact Agent
Listing Provided By
RE/MAX Suburban







