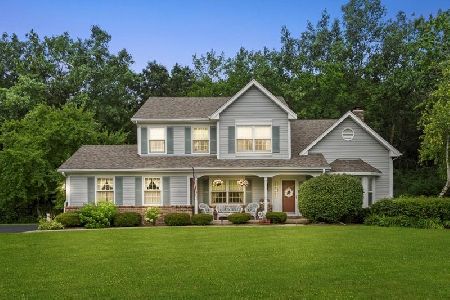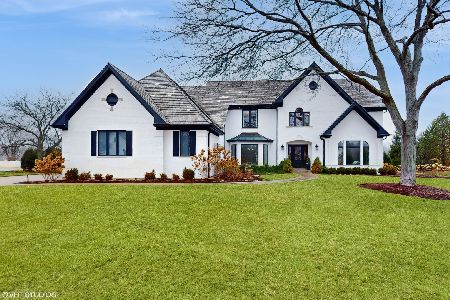1075 Anderson Drive, Libertyville, Illinois 60048
$915,000
|
Sold
|
|
| Status: | Closed |
| Sqft: | 4,779 |
| Cost/Sqft: | $196 |
| Beds: | 5 |
| Baths: | 7 |
| Year Built: | 1996 |
| Property Taxes: | $21,102 |
| Days On Market: | 2850 |
| Lot Size: | 0,94 |
Description
Spectacular setting for this elegant estate! Backing to open nature preserve...enjoy the setting sun from almost every room! This home is an entertainer's dream! Almost 8,000 square feet of luxury living inside & the best out door space for those warmer days! Stunning architectural details! Updated kitchen for the largest of gatherings: 6 person island seating, high end appliances including a full size Subzero refrig/freezer, planning desk & gorgeous granite. 1st floor master suite with his and her closets and a newly updated luxury bath! 2nd level has 4 additional bedrooms, 2.1 full baths & a walk in attic storage room! The basement is another jewel in this crown! Feel like you stepped into your favorites sports bar! A 20 ft. granite bar greets you, complete w/ Kegerator, ice maker, dishwasher, sink & even a lockable liquor room!! Huge Recreation room & workout room/6th BR PLUS 1 1/2 full baths. Yard w/ composite deck, paver patio, outdoor kitchen area & pool. Award winning schools!
Property Specifics
| Single Family | |
| — | |
| — | |
| 1996 | |
| Full | |
| CUSTOM | |
| No | |
| 0.94 |
| Lake | |
| Forest Glen | |
| 200 / Annual | |
| None | |
| Community Well | |
| Public Sewer | |
| 09865586 | |
| 11142010150000 |
Nearby Schools
| NAME: | DISTRICT: | DISTANCE: | |
|---|---|---|---|
|
Grade School
Oak Grove Elementary School |
68 | — | |
|
Middle School
Oak Grove Elementary School |
68 | Not in DB | |
|
High School
Libertyville High School |
128 | Not in DB | |
Property History
| DATE: | EVENT: | PRICE: | SOURCE: |
|---|---|---|---|
| 27 Apr, 2018 | Sold | $915,000 | MRED MLS |
| 7 Mar, 2018 | Under contract | $939,000 | MRED MLS |
| 24 Feb, 2018 | Listed for sale | $939,000 | MRED MLS |
Room Specifics
Total Bedrooms: 5
Bedrooms Above Ground: 5
Bedrooms Below Ground: 0
Dimensions: —
Floor Type: Carpet
Dimensions: —
Floor Type: Carpet
Dimensions: —
Floor Type: Carpet
Dimensions: —
Floor Type: —
Full Bathrooms: 7
Bathroom Amenities: Whirlpool,Separate Shower,Double Sink
Bathroom in Basement: 1
Rooms: Bedroom 5,Office,Recreation Room,Exercise Room,Foyer,Screened Porch,Storage,Attic
Basement Description: Finished
Other Specifics
| 3 | |
| — | |
| Asphalt | |
| Deck, Patio, Porch Screened, Brick Paver Patio, Above Ground Pool, Storms/Screens | |
| Fenced Yard,Nature Preserve Adjacent,Landscaped | |
| 269 X 150 | |
| Finished | |
| Full | |
| Vaulted/Cathedral Ceilings, Bar-Wet, Hardwood Floors, First Floor Bedroom, First Floor Laundry, First Floor Full Bath | |
| Range, Microwave, Dishwasher, High End Refrigerator, Washer, Dryer, Disposal, Trash Compactor, Stainless Steel Appliance(s), Wine Refrigerator | |
| Not in DB | |
| Street Paved | |
| — | |
| — | |
| Wood Burning |
Tax History
| Year | Property Taxes |
|---|---|
| 2018 | $21,102 |
Contact Agent
Nearby Similar Homes
Nearby Sold Comparables
Contact Agent
Listing Provided By
Baird & Warner







