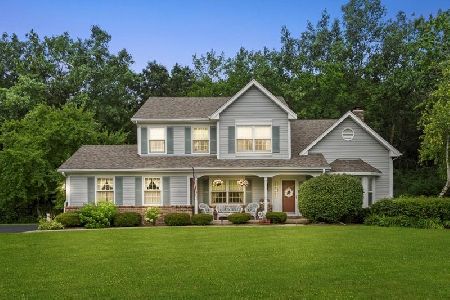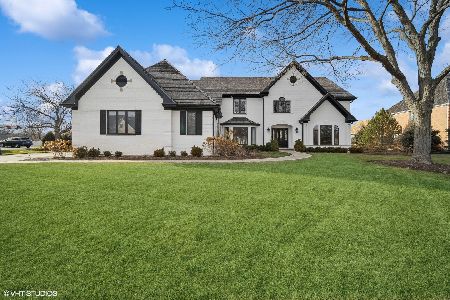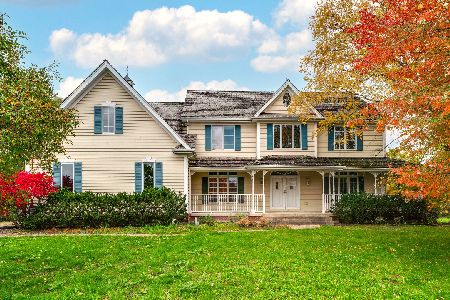1025 Anderson Drive, Libertyville, Illinois 60048
$1,950,000
|
Sold
|
|
| Status: | Closed |
| Sqft: | 4,393 |
| Cost/Sqft: | $444 |
| Beds: | 5 |
| Baths: | 5 |
| Year Built: | 1994 |
| Property Taxes: | $21,822 |
| Days On Market: | 354 |
| Lot Size: | 0,92 |
Description
Looking for a new custom home? This home shows like a brand new model. Situated on nearly an acre homesite with breathtaking views of a pristine nature preserve. This one of a kind residence was redesigned with a complete make-over in 2020-2022 to insure that its owners can enjoy an open plan with only the best finishes and highest quality workmanship throughout. The Home Features over 6,800SF of luxury living including 6 bedrooms. Upon entering the home, the 2-story foyer is flanked by a formal dining room and a private home office, leading to a bright, open-concept kitchen and eating area. The gourmet kitchen features high-end appliances, custom built cabinetry, quartzite countertops, a butler's pantry, and barn wood accents. The Great Room, highlighted by a gas fireplace and a striking shiplap ceiling with barn wood beams, offers a warm and stylish ambiance. The 3-Seasons Room offers a tranquil space to take in the scenic backyard views or just a comfy spot to enjoy your favorite read. The main level also includes a private en-suite bedroom with a full bath-perfect for guests or multi-generational living. Upstairs, four spacious bedrooms provide ample accommodations, including one en-suite and a full bath which is shared by two bedrooms. The luxurious primary suite features two expansive walk-in closets and a spa-like bath with heated floors and a steam shower for ultimate relaxation. A whole-home water filtration system adds to the convenience. The newly finished basement (2023) enhances the home with a state-of-the-art exercise room, wine cellar, entertainment area, kids' recreation space, and an additional bedroom with a full bath and even a craft room. Step outside to a paradise like retreat including an in-ground saltwater pool and brick patios (2022) set amidst professionally landscaped grounds. Located minutes from downtown Libertyville, top-rated Oak Grove School, and scenic walking trails, this exceptional home offers privacy, elegance, and modern convenience. A rare find-don't miss out!
Property Specifics
| Single Family | |
| — | |
| — | |
| 1994 | |
| — | |
| CUSTOM | |
| No | |
| 0.92 |
| Lake | |
| Forest Glen | |
| 300 / Annual | |
| — | |
| — | |
| — | |
| 12266794 | |
| 11142010160000 |
Nearby Schools
| NAME: | DISTRICT: | DISTANCE: | |
|---|---|---|---|
|
Grade School
Oak Grove Elementary School |
68 | — | |
|
Middle School
Oak Grove Elementary School |
68 | Not in DB | |
|
High School
Libertyville High School |
128 | Not in DB | |
Property History
| DATE: | EVENT: | PRICE: | SOURCE: |
|---|---|---|---|
| 14 Aug, 2019 | Sold | $795,000 | MRED MLS |
| 31 May, 2019 | Under contract | $850,000 | MRED MLS |
| 8 Mar, 2019 | Listed for sale | $850,000 | MRED MLS |
| 14 Mar, 2024 | Sold | $1,850,000 | MRED MLS |
| 26 Jan, 2024 | Under contract | $1,850,000 | MRED MLS |
| 11 Jan, 2024 | Listed for sale | $1,850,000 | MRED MLS |
| 19 Mar, 2025 | Sold | $1,950,000 | MRED MLS |
| 8 Feb, 2025 | Under contract | $1,950,000 | MRED MLS |
| 7 Feb, 2025 | Listed for sale | $1,950,000 | MRED MLS |
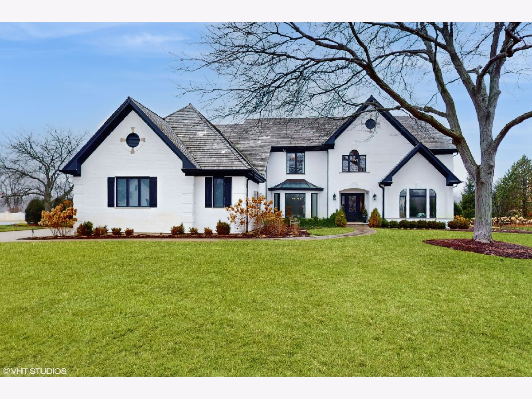
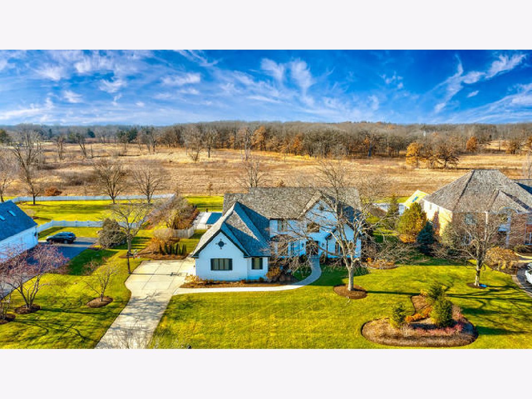
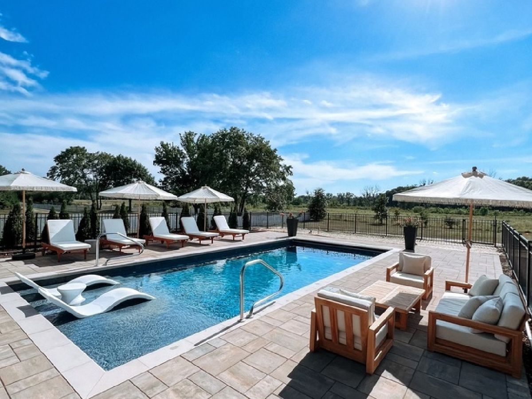
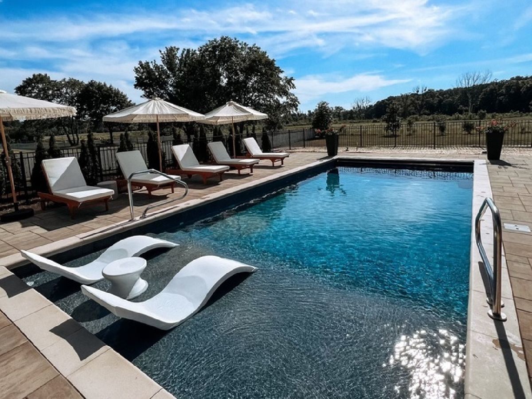
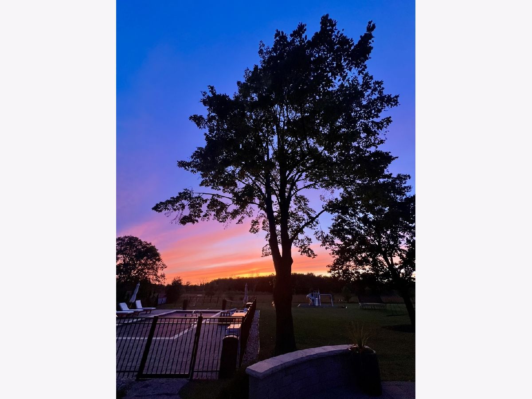
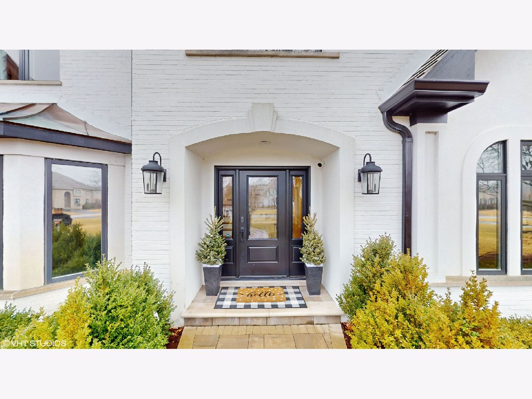
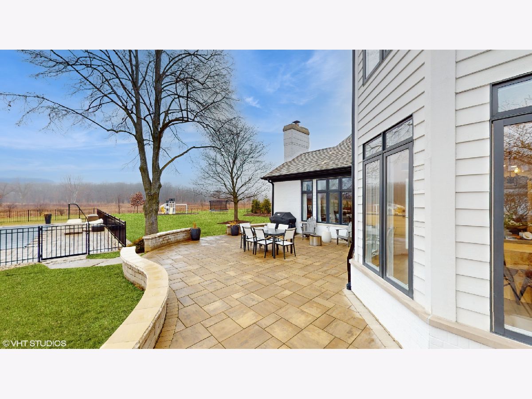
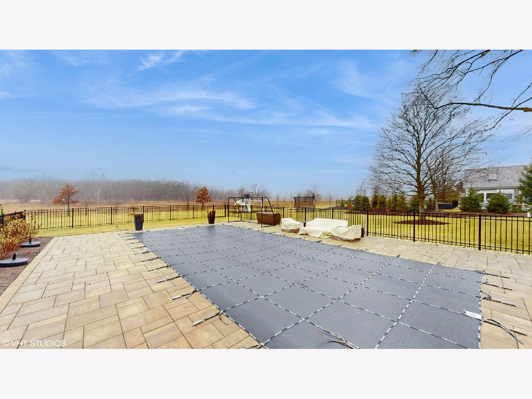
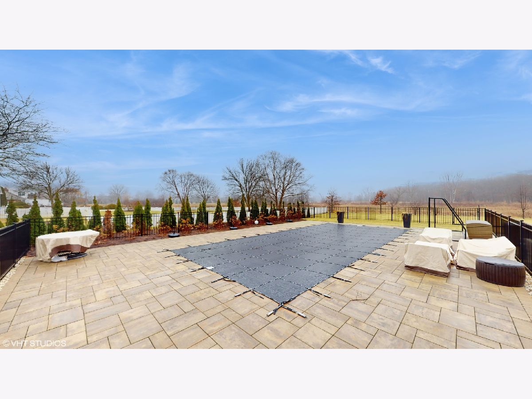
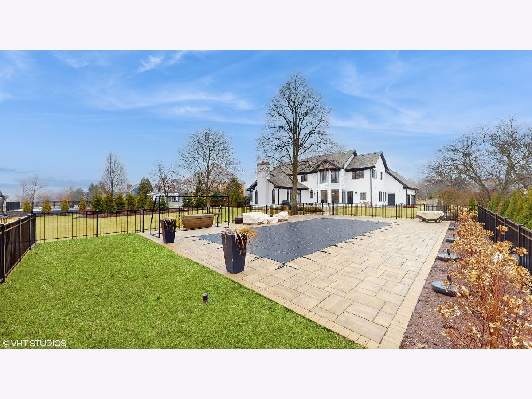
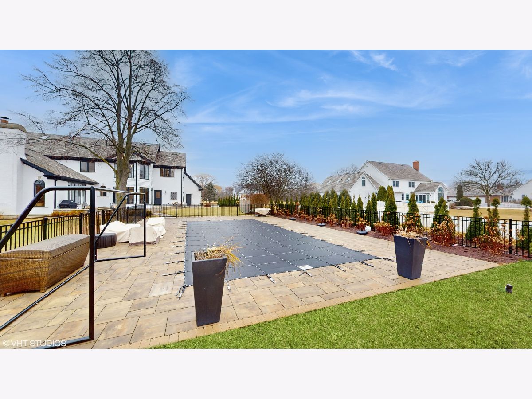
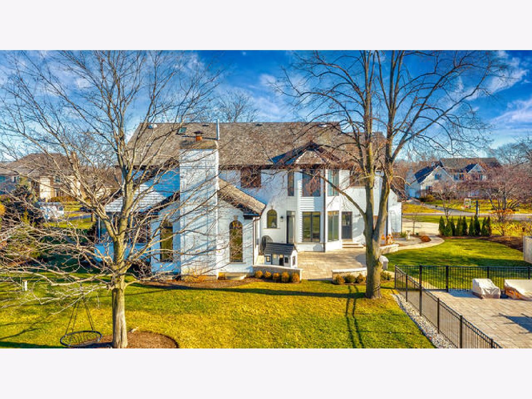
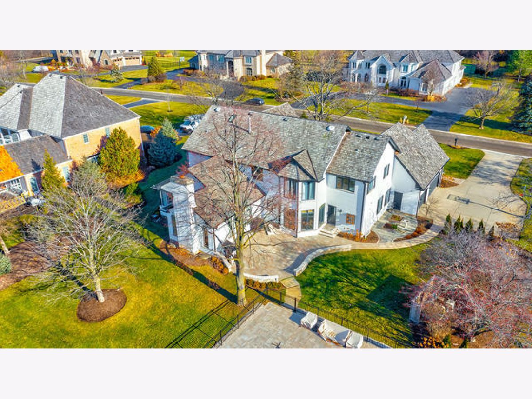
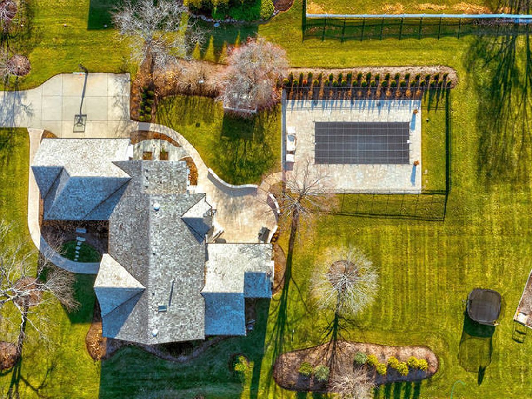
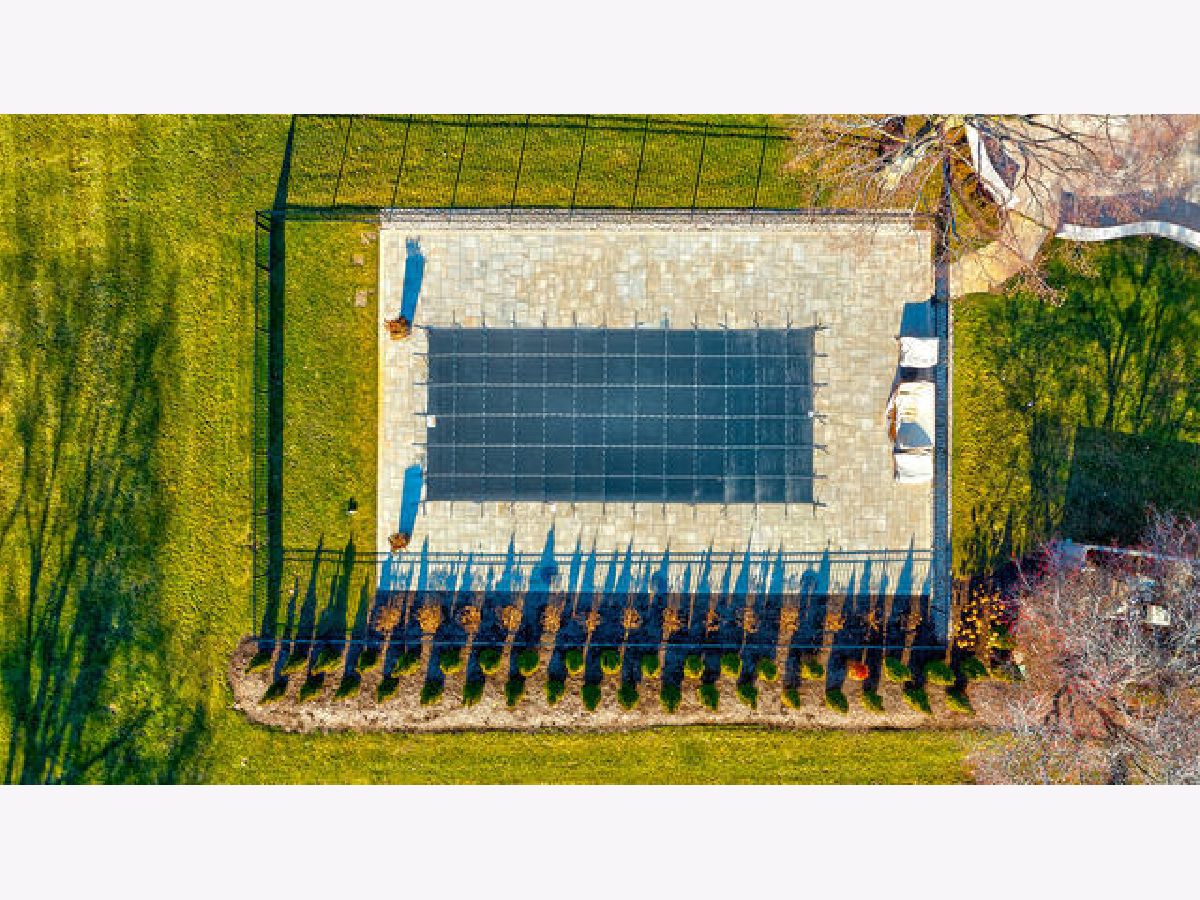
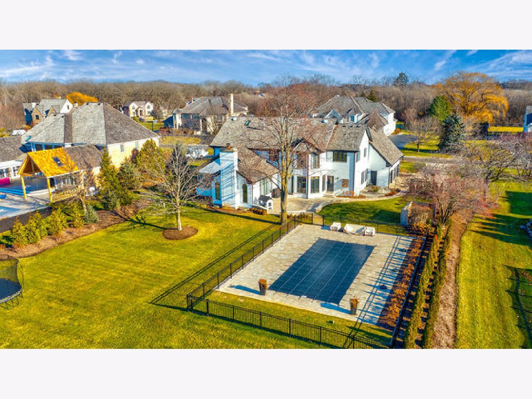
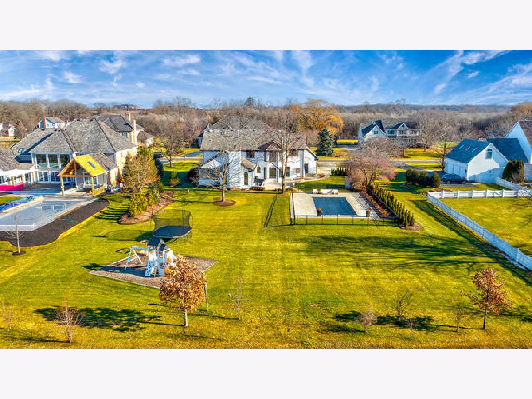
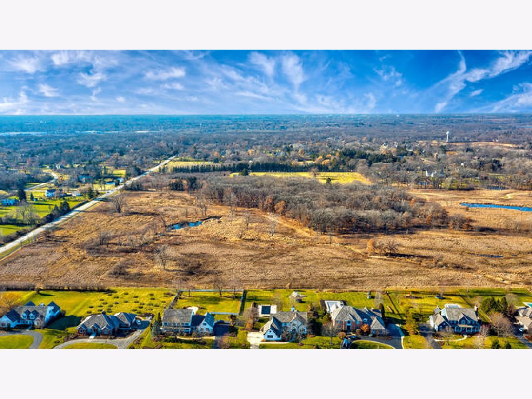
Room Specifics
Total Bedrooms: 6
Bedrooms Above Ground: 5
Bedrooms Below Ground: 1
Dimensions: —
Floor Type: —
Dimensions: —
Floor Type: —
Dimensions: —
Floor Type: —
Dimensions: —
Floor Type: —
Dimensions: —
Floor Type: —
Full Bathrooms: 5
Bathroom Amenities: —
Bathroom in Basement: 1
Rooms: —
Basement Description: Finished,Rec/Family Area,Sleeping Area,Storage Space
Other Specifics
| 3 | |
| — | |
| Concrete | |
| — | |
| — | |
| 150X267X150X271 | |
| — | |
| — | |
| — | |
| — | |
| Not in DB | |
| — | |
| — | |
| — | |
| — |
Tax History
| Year | Property Taxes |
|---|---|
| 2019 | $19,500 |
| 2024 | $21,822 |
Contact Agent
Nearby Similar Homes
Nearby Sold Comparables
Contact Agent
Listing Provided By
Premier Realty Group, Inc.

