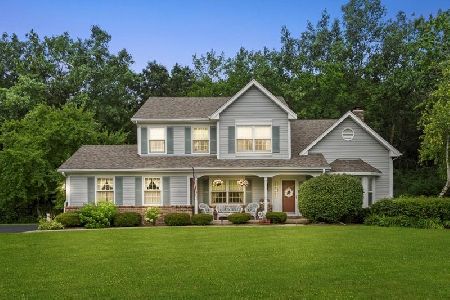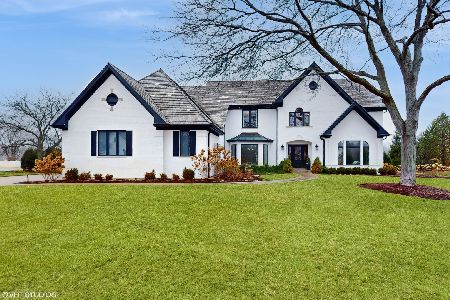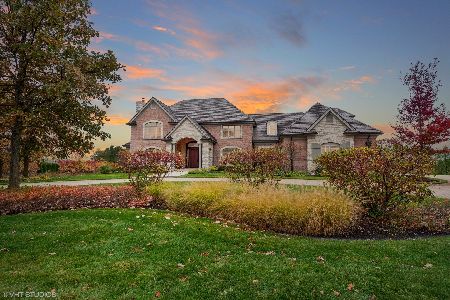1125 Anderson Drive, Libertyville, Illinois 60048
$700,000
|
Sold
|
|
| Status: | Closed |
| Sqft: | 3,624 |
| Cost/Sqft: | $207 |
| Beds: | 4 |
| Baths: | 5 |
| Year Built: | 1997 |
| Property Taxes: | $16,416 |
| Days On Market: | 2728 |
| Lot Size: | 0,93 |
Description
Gorgeous home in blue-ribbon school district w/ brick wrap-around porch! 2010 hardwood, carpet&tile. 2 story foyer.LR opens up to family room w/French doors for privacy.FR features stone fireplace&access to sunroom which highlights cathedral ceilings, skylights, hot tub&heated ceiling fan. Elegant dining room presents tray ceilings w/ access to kitchen through butler pantry.Gourmet kitchen boasts cherry cabinets, 2014 granite countertops, 2017 refrigerator&Bosch dishwasher, bay windows&overlooks spacious backyard. Private Master suite presents tray ceilings, his&hers WIC & ensuite w/ steam shower, jet tub&dual vanity. 2nd-floor features 2 oversized bedrooms w/ cathedral ceilings & Jack&Jill bath. 4th bedroom suite w/ its own full-bath. Basement boasts ample space w/ brick fireplace&dry bar. Spacious backyard is the perfect place for entertaining guests outdoors. Fenced yard boasts patio, deck&outdoor fireplace. Additional info: 2018 furnace, 2017 A/C, 2014 outdoor fireplace, 2013 patio
Property Specifics
| Single Family | |
| — | |
| — | |
| 1997 | |
| Full | |
| — | |
| No | |
| 0.93 |
| Lake | |
| Forest Glen | |
| 200 / Annual | |
| Other | |
| Community Well | |
| Public Sewer | |
| 10046629 | |
| 11142010140000 |
Nearby Schools
| NAME: | DISTRICT: | DISTANCE: | |
|---|---|---|---|
|
Grade School
Oak Grove Elementary School |
68 | — | |
|
Middle School
Oak Grove Elementary School |
68 | Not in DB | |
|
High School
Libertyville High School |
128 | Not in DB | |
Property History
| DATE: | EVENT: | PRICE: | SOURCE: |
|---|---|---|---|
| 9 Nov, 2018 | Sold | $700,000 | MRED MLS |
| 24 Sep, 2018 | Under contract | $749,000 | MRED MLS |
| 9 Aug, 2018 | Listed for sale | $749,000 | MRED MLS |
Room Specifics
Total Bedrooms: 4
Bedrooms Above Ground: 4
Bedrooms Below Ground: 0
Dimensions: —
Floor Type: Carpet
Dimensions: —
Floor Type: Carpet
Dimensions: —
Floor Type: Carpet
Full Bathrooms: 5
Bathroom Amenities: Whirlpool,Separate Shower,Steam Shower,Double Sink
Bathroom in Basement: 1
Rooms: Eating Area,Recreation Room,Play Room,Sitting Room,Foyer,Storage,Sun Room
Basement Description: Finished
Other Specifics
| 3 | |
| — | |
| Asphalt | |
| Deck, Patio, Porch, Brick Paver Patio, Storms/Screens, Fire Pit | |
| Landscaped | |
| 160X247X155X268 | |
| — | |
| Full | |
| Vaulted/Cathedral Ceilings, Skylight(s), Hot Tub, Bar-Dry, Hardwood Floors, First Floor Laundry | |
| Double Oven, Microwave, Dishwasher, Refrigerator, Washer, Dryer, Disposal | |
| Not in DB | |
| Street Lights, Street Paved | |
| — | |
| — | |
| Gas Starter |
Tax History
| Year | Property Taxes |
|---|---|
| 2018 | $16,416 |
Contact Agent
Nearby Similar Homes
Nearby Sold Comparables
Contact Agent
Listing Provided By
RE/MAX Top Performers







