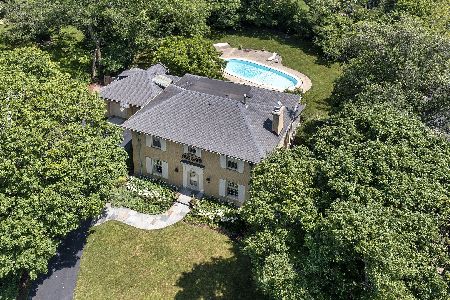1025 Bluff Road, Glencoe, Illinois 60022
$1,280,000
|
Sold
|
|
| Status: | Closed |
| Sqft: | 5,400 |
| Cost/Sqft: | $259 |
| Beds: | 5 |
| Baths: | 7 |
| Year Built: | 1992 |
| Property Taxes: | $40,332 |
| Days On Market: | 2172 |
| Lot Size: | 0,37 |
Description
Gorgeous open space! Natural light abounds through this custom built home. Loads of built ins and other impressive details.Large formal living room and dining room with fireplace.Kitchen includes high end ss appliances lots of counter space and eat in area.Kitchen is open to huge family room with floor to ceiling curved windows and fireplace.Office with room for multiple people,mudroom and 2 half baths.Upstairs 5 bedrooms 4 full baths including a master suite that would rival any luxury hotel,huge walk in closet, spa bath, sitting area and fireplace. Lower level complete with theater, rec area, kitchenette, wine cellar, bedroom with full bath,laundry and storage. Great value per sq. ft.
Property Specifics
| Single Family | |
| — | |
| Contemporary | |
| 1992 | |
| Full | |
| — | |
| No | |
| 0.37 |
| Cook | |
| — | |
| 0 / Not Applicable | |
| None | |
| Lake Michigan | |
| Sewer-Storm | |
| 10566961 | |
| 05063070050000 |
Nearby Schools
| NAME: | DISTRICT: | DISTANCE: | |
|---|---|---|---|
|
Grade School
South Elementary School |
35 | — | |
|
Middle School
Central School |
35 | Not in DB | |
|
High School
New Trier Twp H.s. Northfield/wi |
203 | Not in DB | |
|
Alternate Elementary School
West School |
— | Not in DB | |
Property History
| DATE: | EVENT: | PRICE: | SOURCE: |
|---|---|---|---|
| 15 Aug, 2017 | Under contract | $0 | MRED MLS |
| 17 Jul, 2017 | Listed for sale | $0 | MRED MLS |
| 24 Jul, 2020 | Sold | $1,280,000 | MRED MLS |
| 7 Jun, 2020 | Under contract | $1,399,000 | MRED MLS |
| 4 Feb, 2020 | Listed for sale | $1,399,000 | MRED MLS |
Room Specifics
Total Bedrooms: 5
Bedrooms Above Ground: 5
Bedrooms Below Ground: 0
Dimensions: —
Floor Type: Carpet
Dimensions: —
Floor Type: Carpet
Dimensions: —
Floor Type: Carpet
Dimensions: —
Floor Type: —
Full Bathrooms: 7
Bathroom Amenities: —
Bathroom in Basement: 1
Rooms: Bedroom 5,Breakfast Room,Office,Recreation Room,Game Room,Exercise Room,Foyer,Mud Room,Other Room,Maid Room
Basement Description: Finished
Other Specifics
| 2 | |
| Concrete Perimeter | |
| Asphalt | |
| Patio | |
| — | |
| 104 X 170 | |
| — | |
| Full | |
| Vaulted/Cathedral Ceilings, Skylight(s), Bar-Dry, Hardwood Floors | |
| Double Oven, Range, Microwave, Dishwasher, High End Refrigerator, Freezer, Washer, Dryer, Disposal | |
| Not in DB | |
| Sidewalks, Street Lights, Street Paved | |
| — | |
| — | |
| — |
Tax History
| Year | Property Taxes |
|---|---|
| 2020 | $40,332 |
Contact Agent
Nearby Similar Homes
Nearby Sold Comparables
Contact Agent
Listing Provided By
@properties











