1029 Eastwood Road, Glencoe, Illinois 60022
$1,655,000
|
Sold
|
|
| Status: | Closed |
| Sqft: | 0 |
| Cost/Sqft: | — |
| Beds: | 5 |
| Baths: | 4 |
| Year Built: | 1928 |
| Property Taxes: | $21,121 |
| Days On Market: | 895 |
| Lot Size: | 0,00 |
Description
Captivating, bright and lovingly maintained center-entry Georgian with timeless classic architecture combined with stylish updates, set on oversized private lot on quiet Glencoe block with glistening pool and large outdoor play and or entertaining area. The light -filled interior offers 9' ceilings, beautiful oak hardwood flooring throughout, unique floor to ceiling windows and marble baths. The arched front door provides entry through a warm and welcoming large foyer with wide access to the expanded living room and den with floor to ceiling windows always allowing the light to flow in with sunny south, east and west exposures overlooking the lush grounds. Flexible floor plan with well-proportioned formal dining room providing the spot for comfy family dinners and large celebrations, adjacent to updated kitchen with custom crafted oak cabinets, marble countertops, Sub-Zero, Bosch, Dacor and Thermodor appliances, with views of the pool and yard from preparation area. Four corner bedrooms up with large primary bedroom with walk-in closet and marble bath with jacuzzi and steam shower. Three other well-sized bedrooms and bright hall bath. Above the oversized attached and heated 2 car garage is a bonus 5th bedroom with its own stairway and entrance perfect for private work at home office, au pair, teen, guest or yoga studio complete with it's own updated bath. Partially finished basement and laundry room with tremendous closets and storage offering opportunities galore. Massive yard for endless summer, spring and fall memories as viewed from the breezy screened porch. Easy access to town, beach, schools, train, Botanic Gardens, Ravinia, Green Bay Trail and expressway. Your own private compound!
Property Specifics
| Single Family | |
| — | |
| — | |
| 1928 | |
| — | |
| — | |
| No | |
| — |
| Cook | |
| — | |
| — / Not Applicable | |
| — | |
| — | |
| — | |
| 11846884 | |
| 05063080070000 |
Nearby Schools
| NAME: | DISTRICT: | DISTANCE: | |
|---|---|---|---|
|
Grade School
South Elementary School |
35 | — | |
|
Middle School
Central School |
35 | Not in DB | |
|
High School
New Trier Twp H.s. Northfield/wi |
203 | Not in DB | |
Property History
| DATE: | EVENT: | PRICE: | SOURCE: |
|---|---|---|---|
| 6 Oct, 2023 | Sold | $1,655,000 | MRED MLS |
| 6 Aug, 2023 | Under contract | $1,699,000 | MRED MLS |
| 4 Aug, 2023 | Listed for sale | $1,699,000 | MRED MLS |
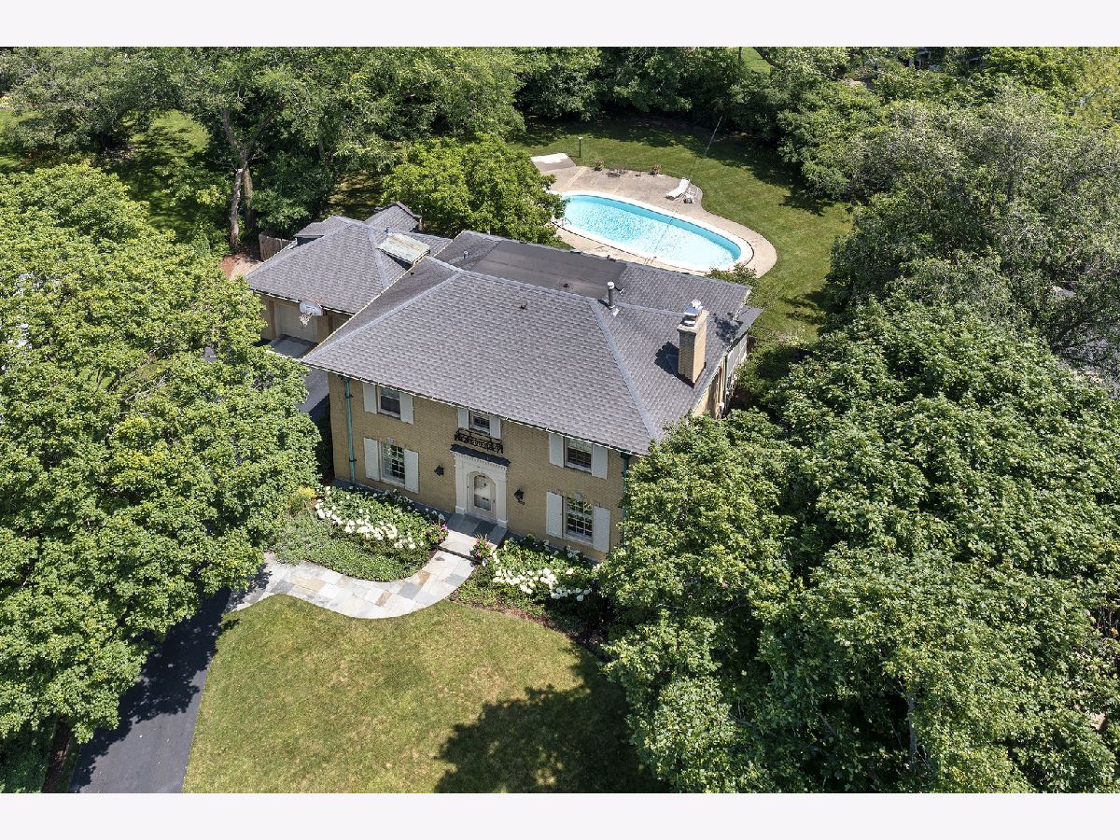




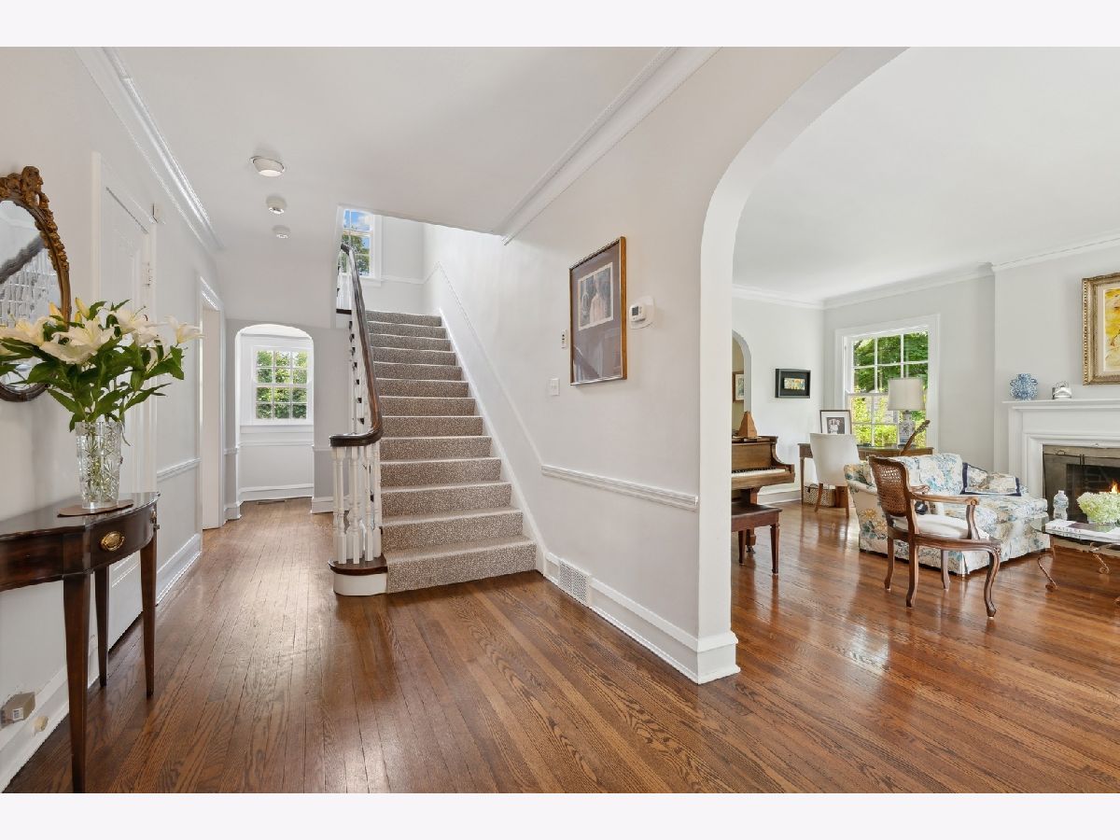


















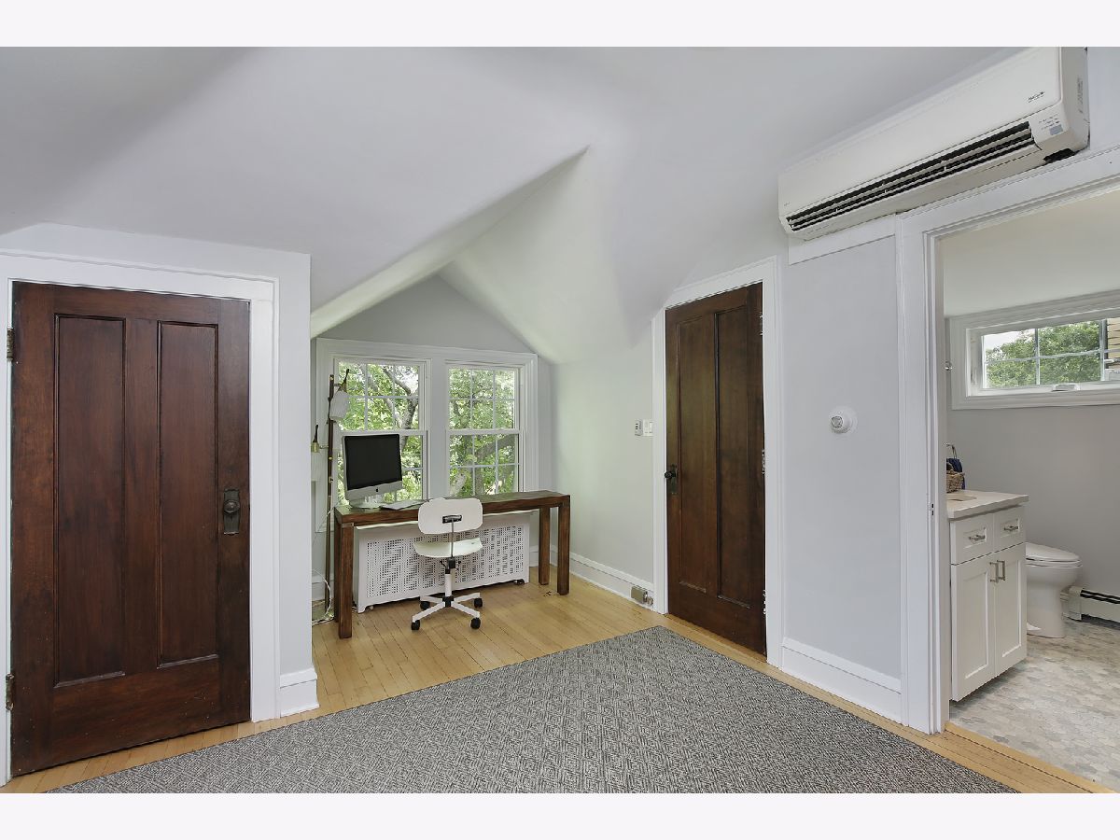


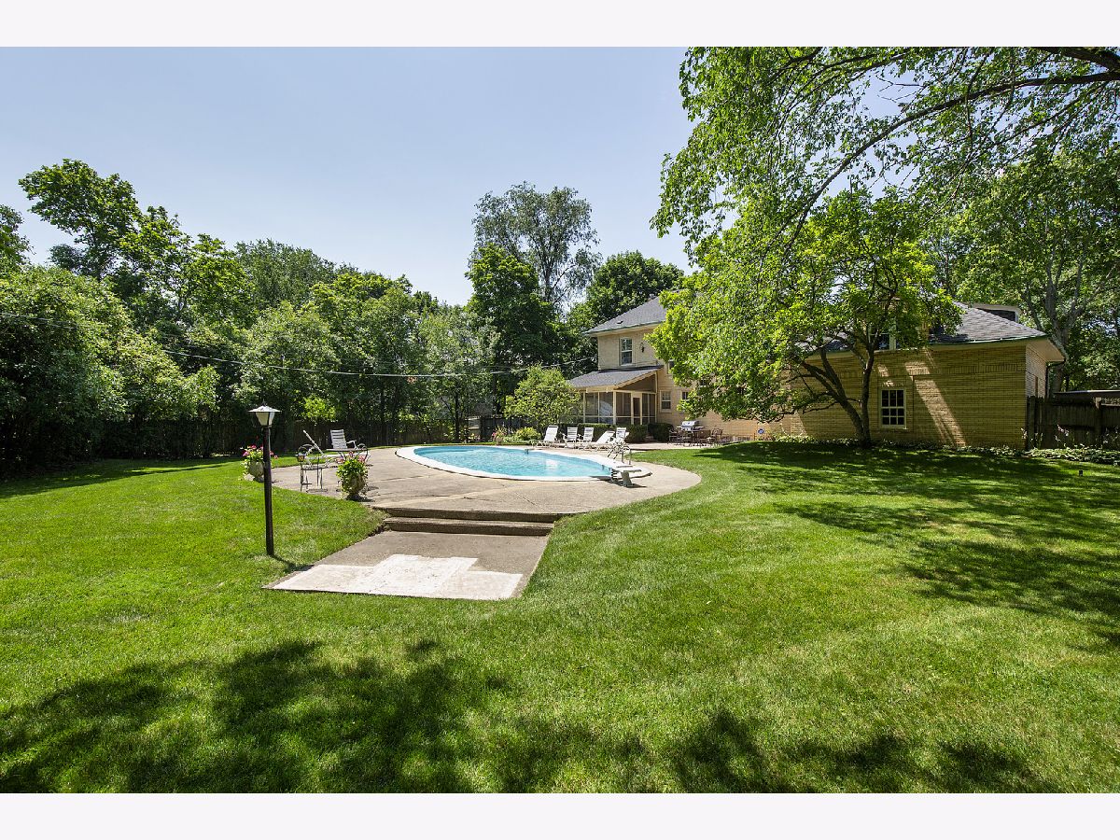




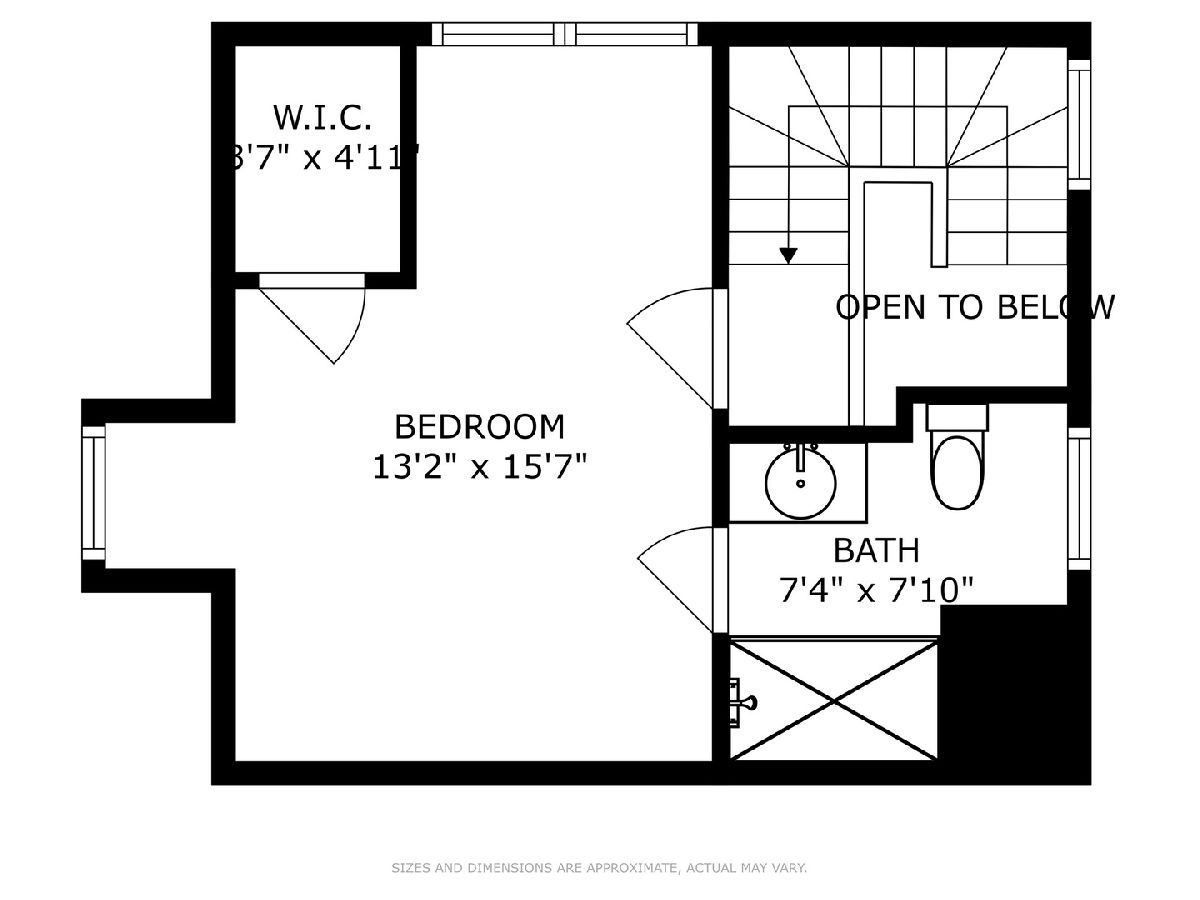
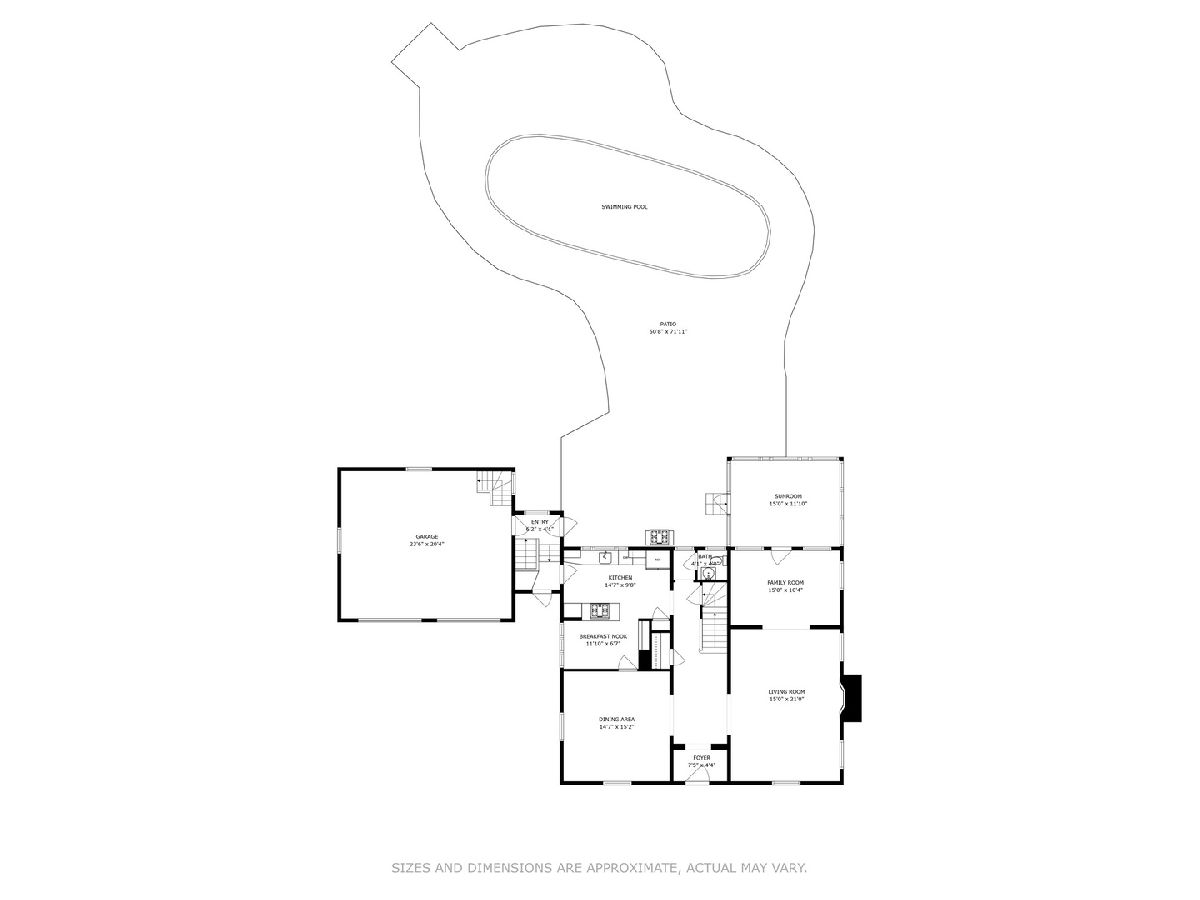

Room Specifics
Total Bedrooms: 5
Bedrooms Above Ground: 5
Bedrooms Below Ground: 0
Dimensions: —
Floor Type: —
Dimensions: —
Floor Type: —
Dimensions: —
Floor Type: —
Dimensions: —
Floor Type: —
Full Bathrooms: 4
Bathroom Amenities: Whirlpool,Separate Shower,Steam Shower
Bathroom in Basement: 0
Rooms: —
Basement Description: Partially Finished
Other Specifics
| 2 | |
| — | |
| — | |
| — | |
| — | |
| 60X190X201X229 | |
| Full | |
| — | |
| — | |
| — | |
| Not in DB | |
| — | |
| — | |
| — | |
| — |
Tax History
| Year | Property Taxes |
|---|---|
| 2023 | $21,121 |
Contact Agent
Nearby Similar Homes
Nearby Sold Comparables
Contact Agent
Listing Provided By
@properties Christie's International Real Estate










