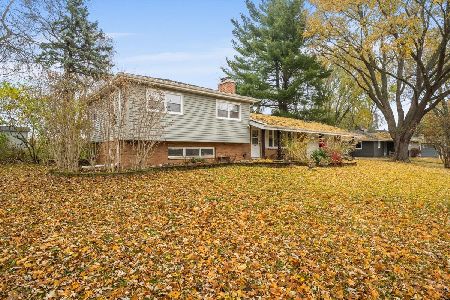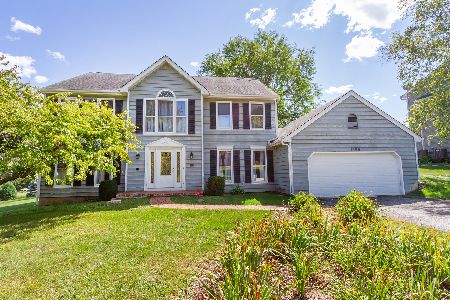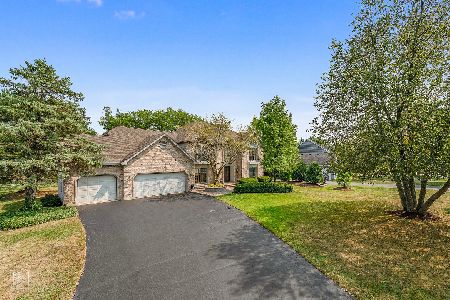1025 Gaslight Drive, Algonquin, Illinois 60102
$375,000
|
Sold
|
|
| Status: | Closed |
| Sqft: | 2,815 |
| Cost/Sqft: | $130 |
| Beds: | 4 |
| Baths: | 4 |
| Year Built: | 1986 |
| Property Taxes: | $8,165 |
| Days On Market: | 1794 |
| Lot Size: | 0,50 |
Description
Multiple offers received. Asking for all offers to be in by Noon on Sunday 3/7/2021.Former model home in Gaslight, one of the only Dover models ever built! Stunning design on this 4 bedrooms, 2 story, 2.2 baths, 1 st floor office, 4yr old brand new $50K kitchen! The Kitchen was gutted from outside walls in, new insulation, drywall, electric, the works! All lower cabinets with pull out drawers and all cabinets with soft close doors. Huge island, beautiful modern lighting, an abundance of electrical outlets under the upper cabinets. You can have the family/friends over and everyone will have their own plug for their phones, crockpots, etc! Neutral Quartz Cambria counter tops, with SS Farm Sink, and SS appliances, including a a double oven. Beautiful real hardwood floors in kitchen, family room and office. FR has gas log FP with built in bookcases on each side. Beamed ceiling showcases the bay window. The 14x12 1st floor office is conveniently located away from traffic area! Main floor has a separate dining room and living room. Large laundry area just off the garage entrance. 1st fl large coat closet. The 2nd floor includes 4 bedrooms with generous closets. Upstairs linen closet and hall bath with shower/tub. The master is huge with ample closets plus linen closet. Master bath has a whirlpool tub, separate shower and heated floors! So nice to feel that heat on the feet! 8/2020 a new solar powered skylight installed which features an automatic closing sensor if it rains! Ceiling fans in all rooms except LR. All new vinyl windows installed in 2003. All Main floor windows have up/down shades. Full basement is finished. One large carpeted area, 1/2 bath, additional storage room, workshop and crawl space. The basement refrigerator stays! 2 car garage has pull down stairs for more storage & a Smart Q opener, an air compressor in the garage stays! In 2020 the blacktop driveway was completely replaced. Extra wide driveway with black topped space on side of garage for extra car or boat! The yard is large. A huge composite deck, vinyl siding and upgraded insulation was completed in 2013. The whole inside of the home has been painted a neutral color. The Ring doorbell is included plus the whole house fan!For those of you who have kids, the school bus stops at the corner! You can truly move in and have a party that day! Your friends will be sooo jealous of your new kitchen! Don't miss out. Whoops, forgot to mention, the park is nearby with an open field and basketball court. Great area.
Property Specifics
| Single Family | |
| — | |
| Colonial | |
| 1986 | |
| Full,English | |
| DOVER | |
| No | |
| 0.5 |
| Kane | |
| Gaslight | |
| — / Not Applicable | |
| None | |
| Public | |
| Public Sewer | |
| 11006739 | |
| 0304101025 |
Nearby Schools
| NAME: | DISTRICT: | DISTANCE: | |
|---|---|---|---|
|
Grade School
Westfield Community School |
300 | — | |
|
Middle School
Westfield Community School |
300 | Not in DB | |
|
High School
H D Jacobs High School |
300 | Not in DB | |
Property History
| DATE: | EVENT: | PRICE: | SOURCE: |
|---|---|---|---|
| 14 Apr, 2021 | Sold | $375,000 | MRED MLS |
| 7 Mar, 2021 | Under contract | $365,000 | MRED MLS |
| 1 Mar, 2021 | Listed for sale | $365,000 | MRED MLS |
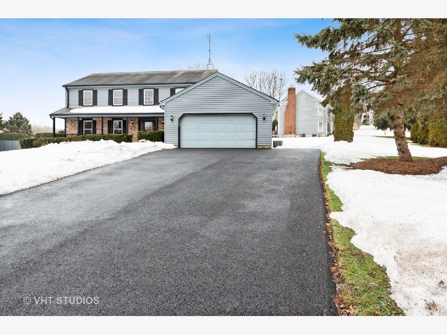
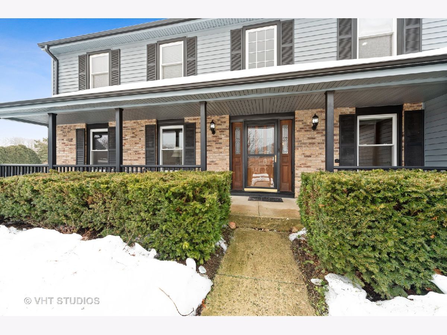
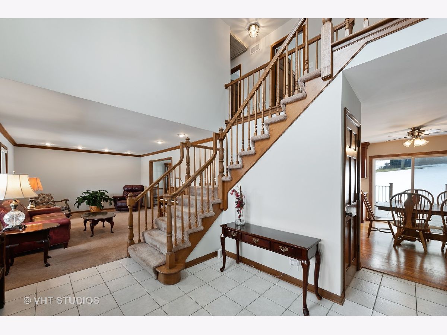
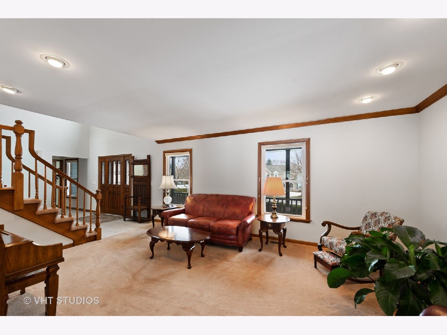
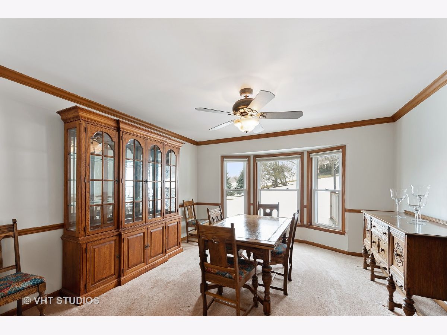
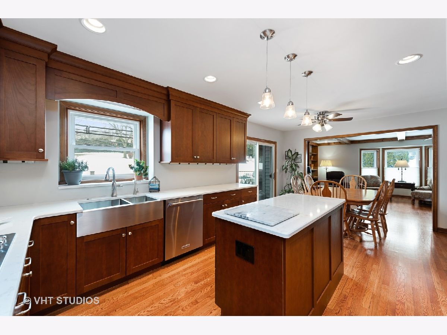
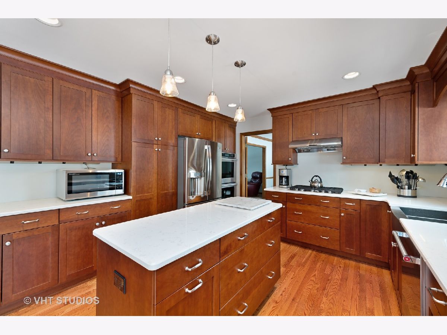
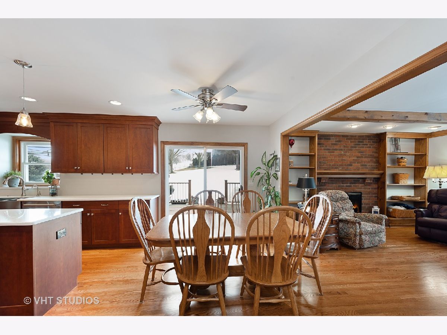
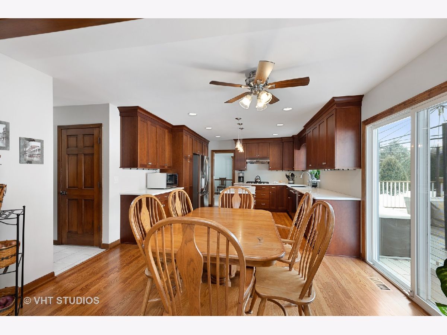
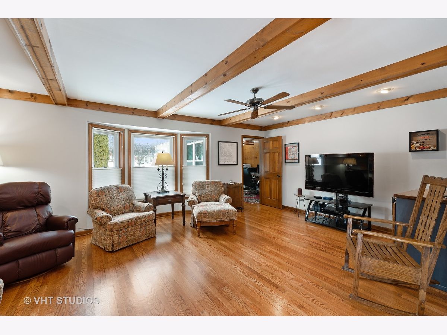
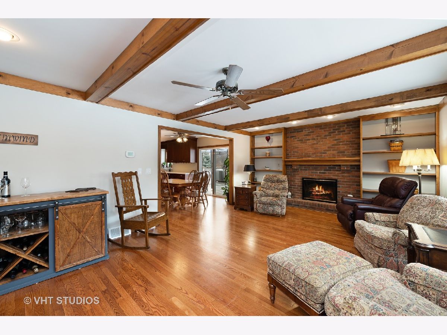
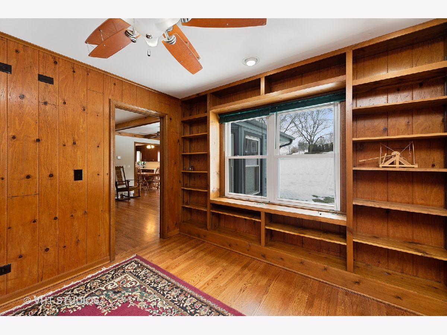
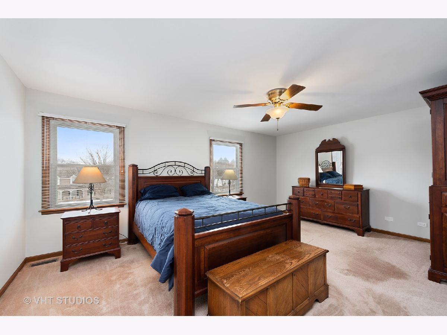
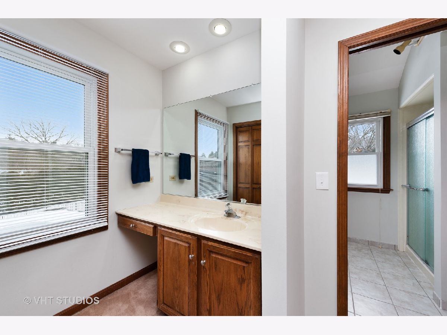
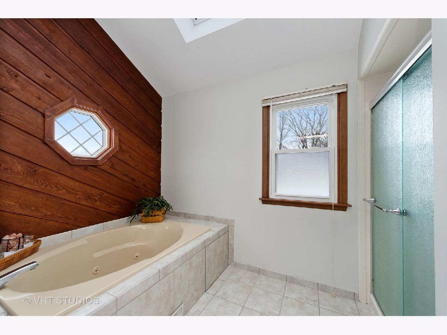
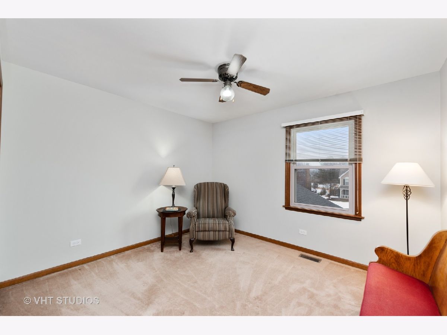
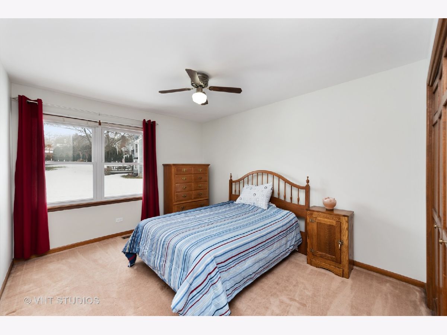
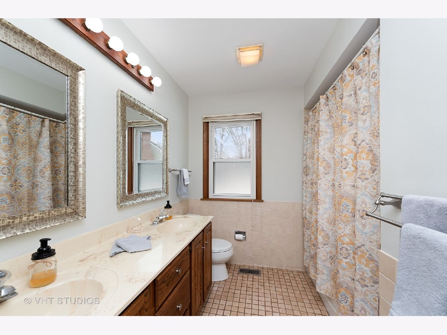
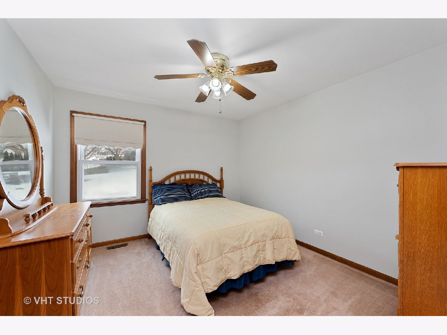
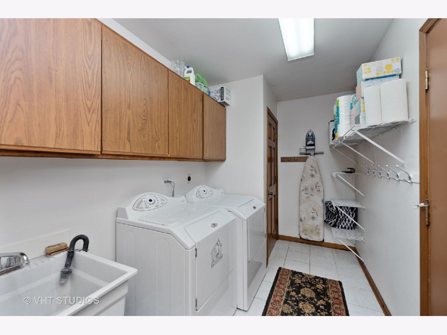
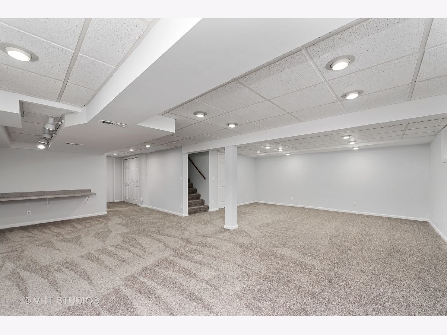
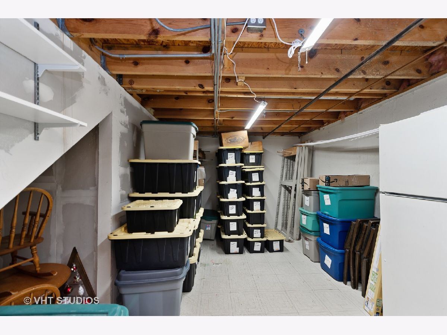
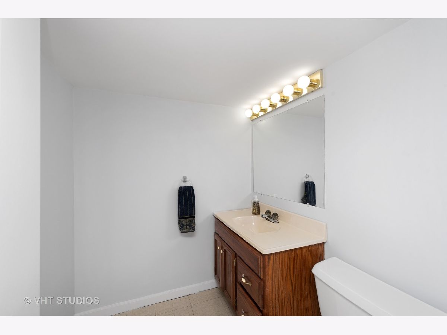
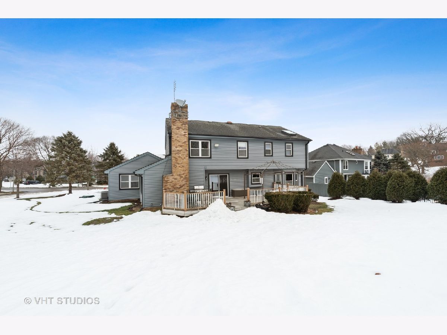
Room Specifics
Total Bedrooms: 4
Bedrooms Above Ground: 4
Bedrooms Below Ground: 0
Dimensions: —
Floor Type: Carpet
Dimensions: —
Floor Type: Carpet
Dimensions: —
Floor Type: Carpet
Full Bathrooms: 4
Bathroom Amenities: Whirlpool,Separate Shower
Bathroom in Basement: 1
Rooms: Office,Recreation Room,Workshop,Foyer,Eating Area,Storage
Basement Description: Finished,Crawl
Other Specifics
| 2 | |
| Concrete Perimeter | |
| Asphalt | |
| Deck, Porch, Storms/Screens, Workshop | |
| Corner Lot | |
| 93X197X156X155 | |
| Full,Pull Down Stair,Unfinished | |
| Full | |
| Skylight(s), Hardwood Floors, Heated Floors, First Floor Bedroom, First Floor Laundry, Built-in Features, Walk-In Closet(s), Beamed Ceilings, Some Carpeting | |
| Range, Dishwasher, High End Refrigerator, Washer, Dryer, Disposal, Stainless Steel Appliance(s), Cooktop, Water Softener Owned | |
| Not in DB | |
| Curbs, Street Lights, Street Paved | |
| — | |
| — | |
| Gas Log, Gas Starter |
Tax History
| Year | Property Taxes |
|---|---|
| 2021 | $8,165 |
Contact Agent
Nearby Similar Homes
Nearby Sold Comparables
Contact Agent
Listing Provided By
Berkshire Hathaway HomeServices Starck Real Estate


