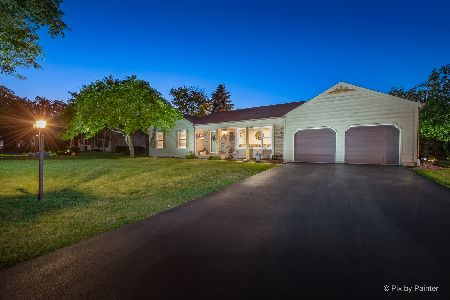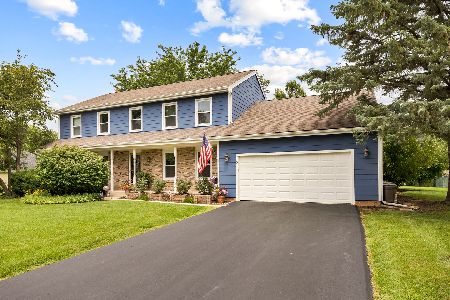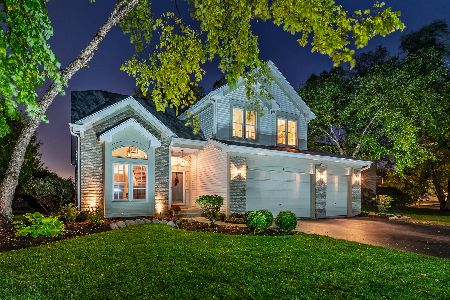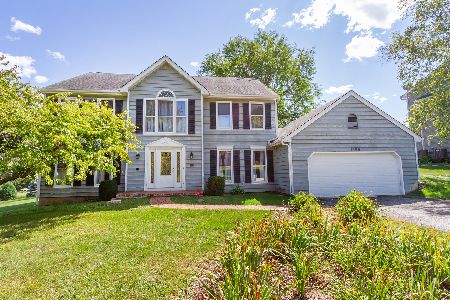1105 Spring Hill Drive, Algonquin, Illinois 60102
$539,000
|
Sold
|
|
| Status: | Closed |
| Sqft: | 2,520 |
| Cost/Sqft: | $214 |
| Beds: | 4 |
| Baths: | 3 |
| Year Built: | 1985 |
| Property Taxes: | $8,784 |
| Days On Market: | 148 |
| Lot Size: | 0,46 |
Description
Spacious and beautifully updated 2-story home with private views backing to Braewood Park. This whole-house rehab offers modern comfort and timeless charm, featuring hardwood floors throughout the main level, large rooms, and an abundance of natural light from numerous windows. The fully rehabbed interior includes two cozy fireplaces and modern bathrooms that blend style and function seamlessly. The eat-in kitchen is a chef's dream with a breakfast bar island and direct access to the deck-perfect for morning coffee or evening meals. Just off the kitchen, the family room offers a warm and inviting space ideal for entertaining. A large formal dining room and living room provide ample space for gatherings and holidays. Upstairs, the expansive master suite includes a sitting room and a luxurious private bath with a jetted tub and separate shower. Additional bedrooms offer plenty of space for family or guests. The full finished basement expands your living area with flexible space to relax, entertain, or customize further to fit your needs. A practical mud room adds convenience, while the deep, shaded backyard-featuring both a deck and a patio-makes outdoor living a delight during warmer months. Don't miss this move-in-ready gem offering comfort, space, and a truly special setting right next to Braewood Park.
Property Specifics
| Single Family | |
| — | |
| — | |
| 1985 | |
| — | |
| SAVANNAH | |
| No | |
| 0.46 |
| Kane | |
| Gaslight Terrace | |
| 0 / Not Applicable | |
| — | |
| — | |
| — | |
| 12382673 | |
| 0304103003 |
Nearby Schools
| NAME: | DISTRICT: | DISTANCE: | |
|---|---|---|---|
|
Grade School
Neubert Elementary School |
300 | — | |
|
Middle School
Westfield Community School |
300 | Not in DB | |
|
High School
H D Jacobs High School |
300 | Not in DB | |
Property History
| DATE: | EVENT: | PRICE: | SOURCE: |
|---|---|---|---|
| 23 Nov, 2021 | Sold | $325,000 | MRED MLS |
| 30 Sep, 2021 | Under contract | $340,900 | MRED MLS |
| 15 Sep, 2021 | Listed for sale | $340,900 | MRED MLS |
| 20 Jun, 2025 | Sold | $539,000 | MRED MLS |
| 6 Jun, 2025 | Under contract | $539,000 | MRED MLS |
| 4 Jun, 2025 | Listed for sale | $539,000 | MRED MLS |
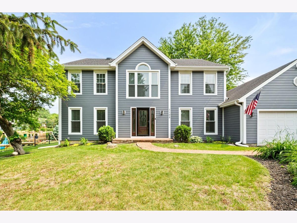
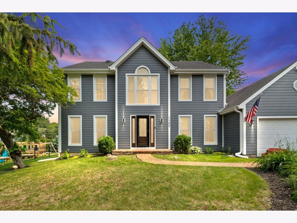
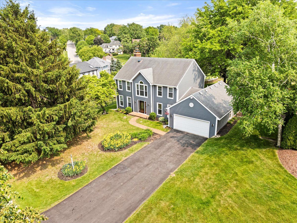
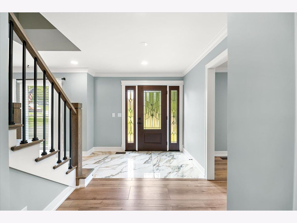
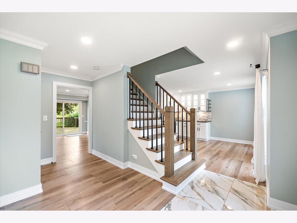
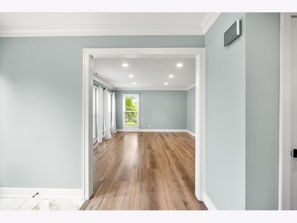
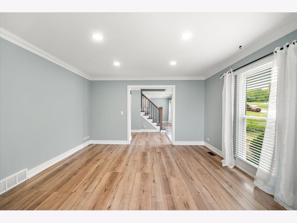
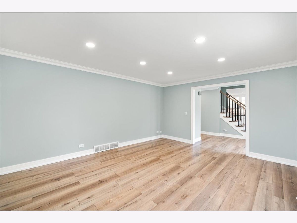
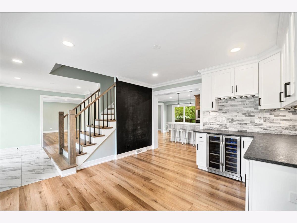
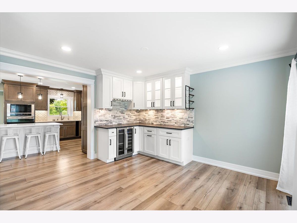
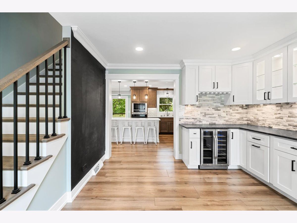
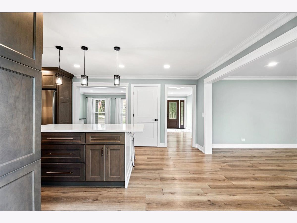
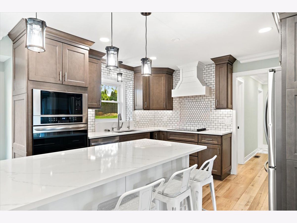
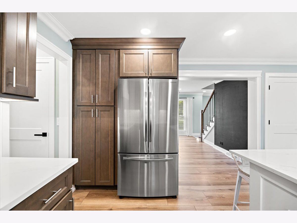
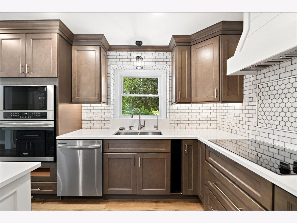
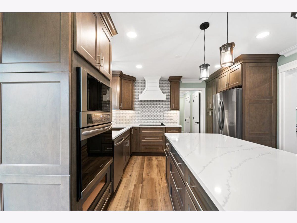
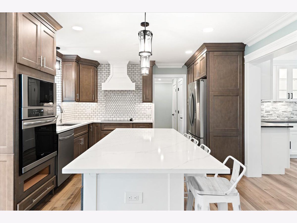
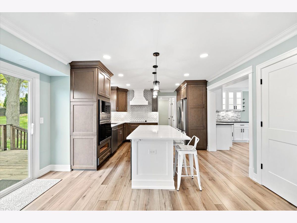
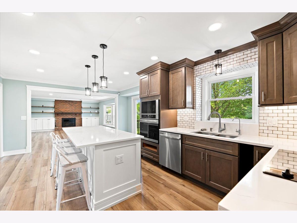
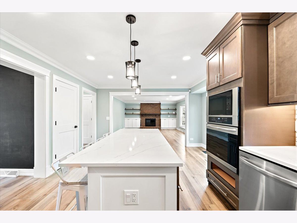
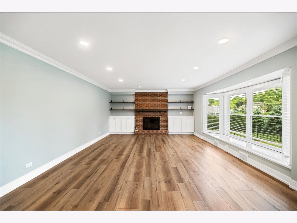
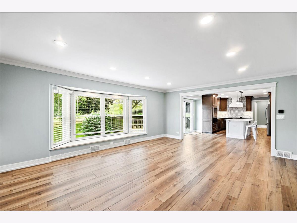
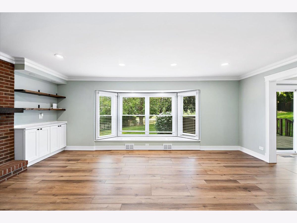
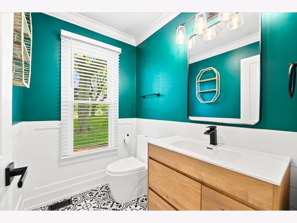
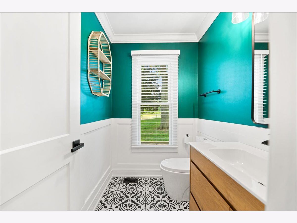
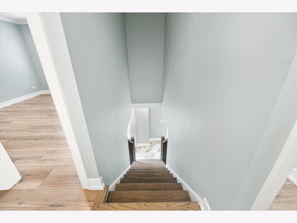
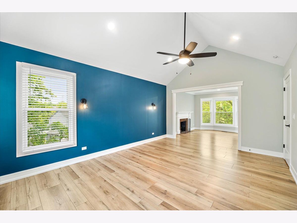
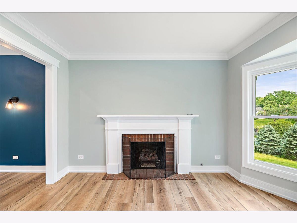
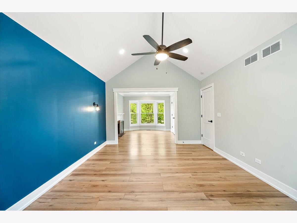
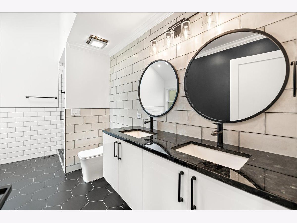
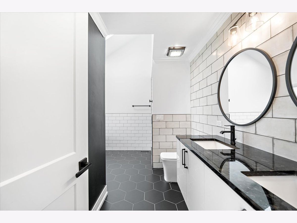
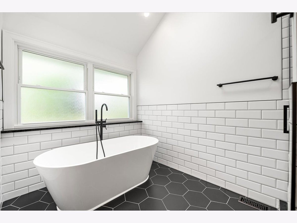
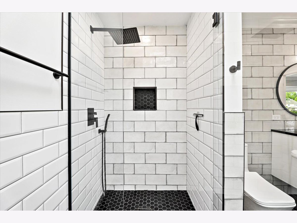
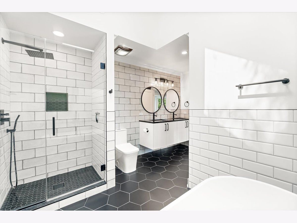
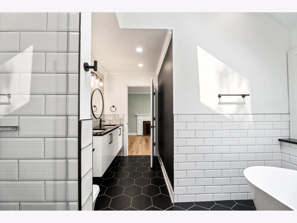
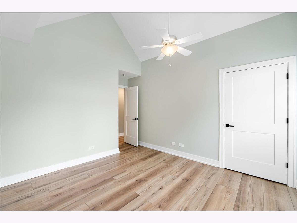
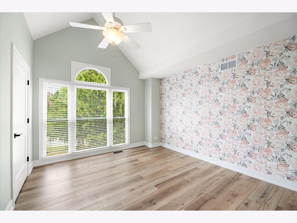
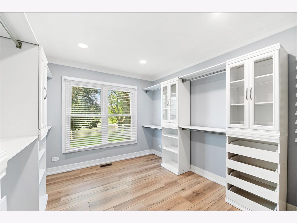
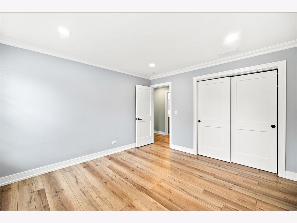
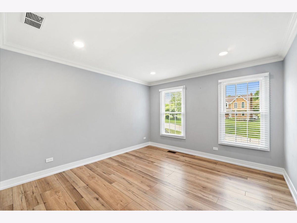
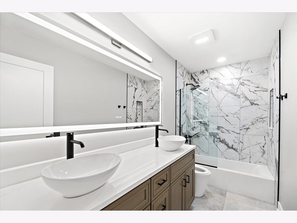
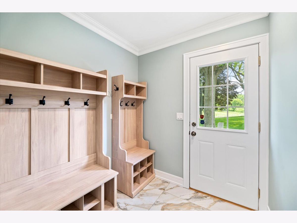
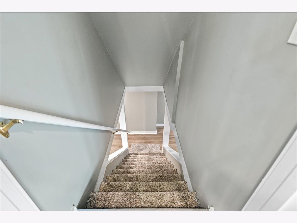
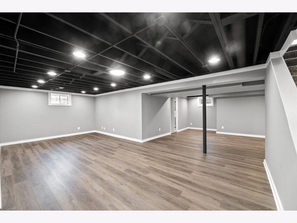
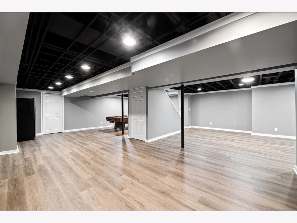
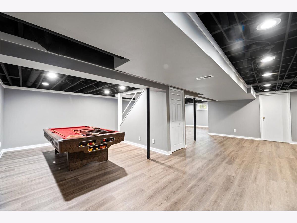
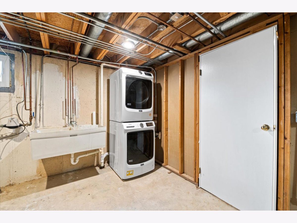
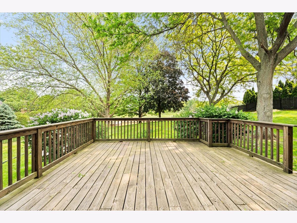
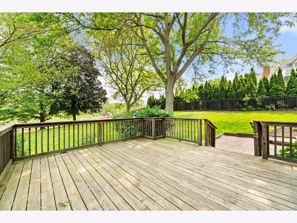
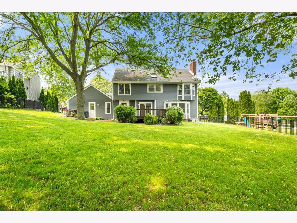
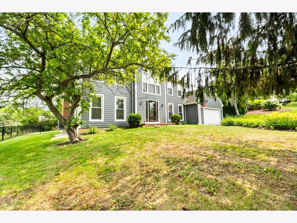
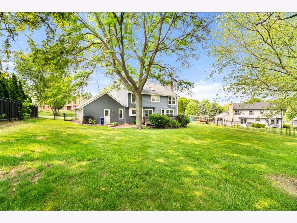
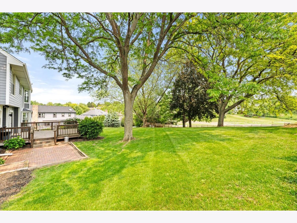
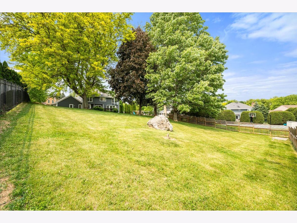
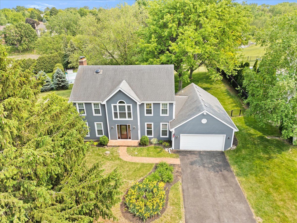
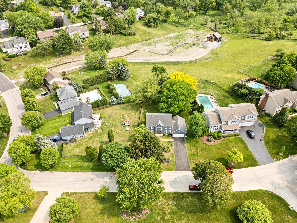
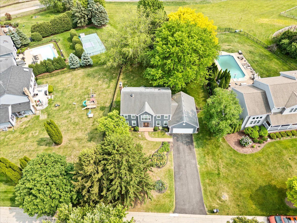
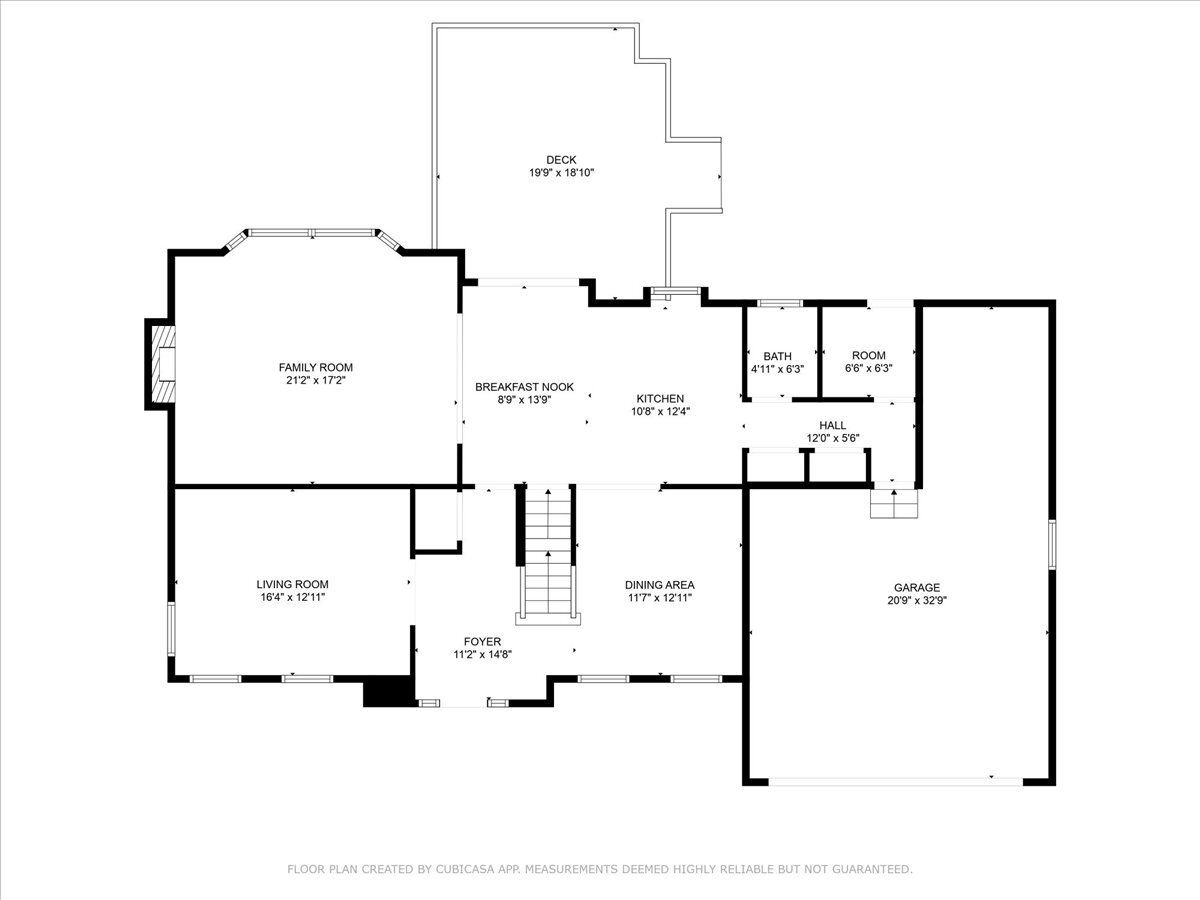
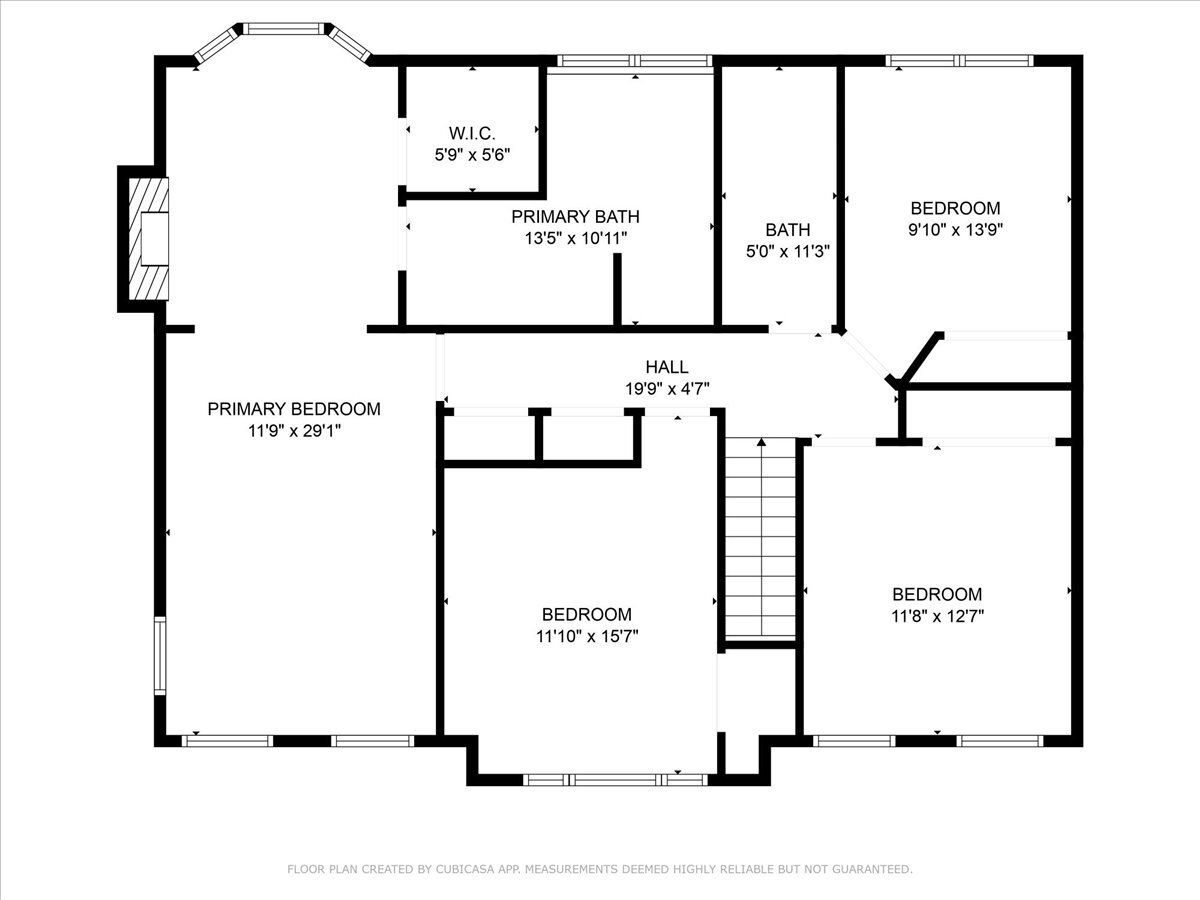
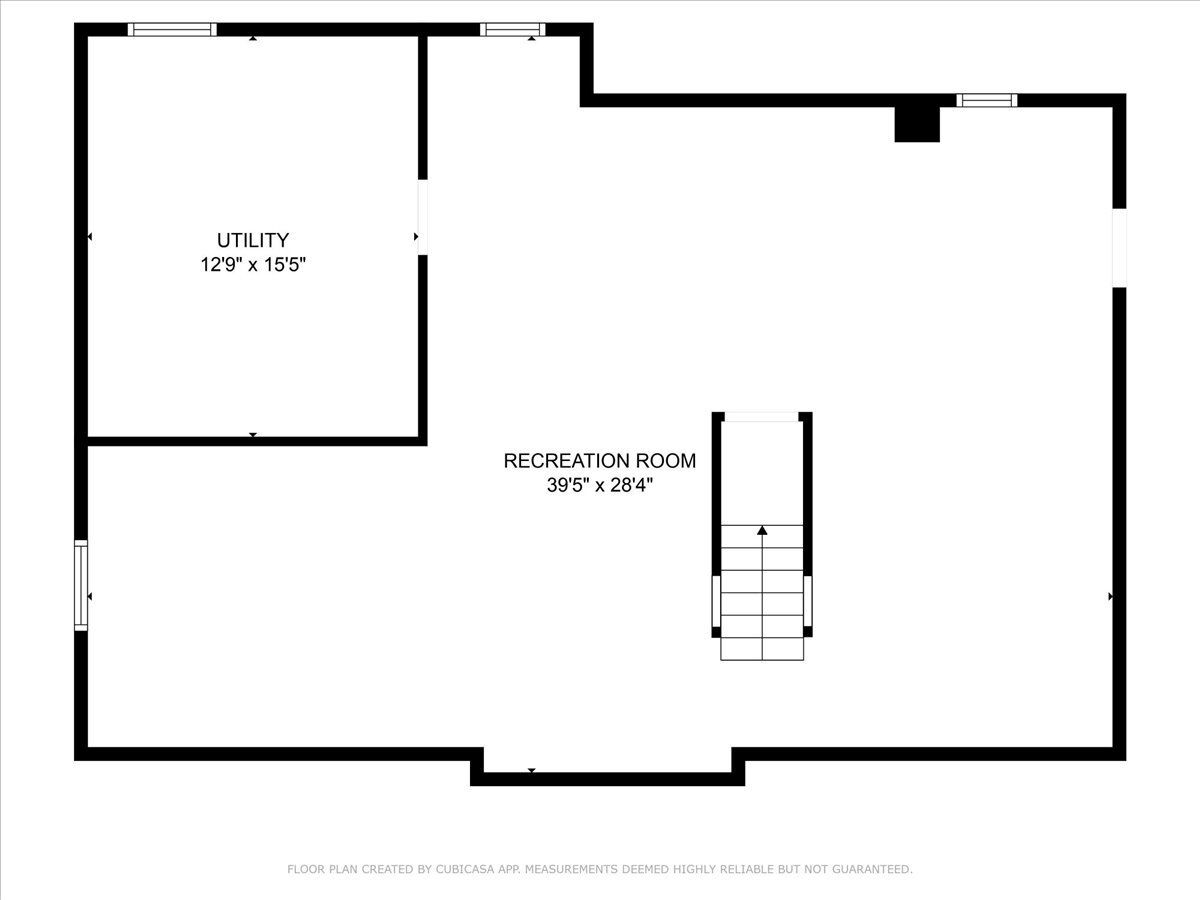
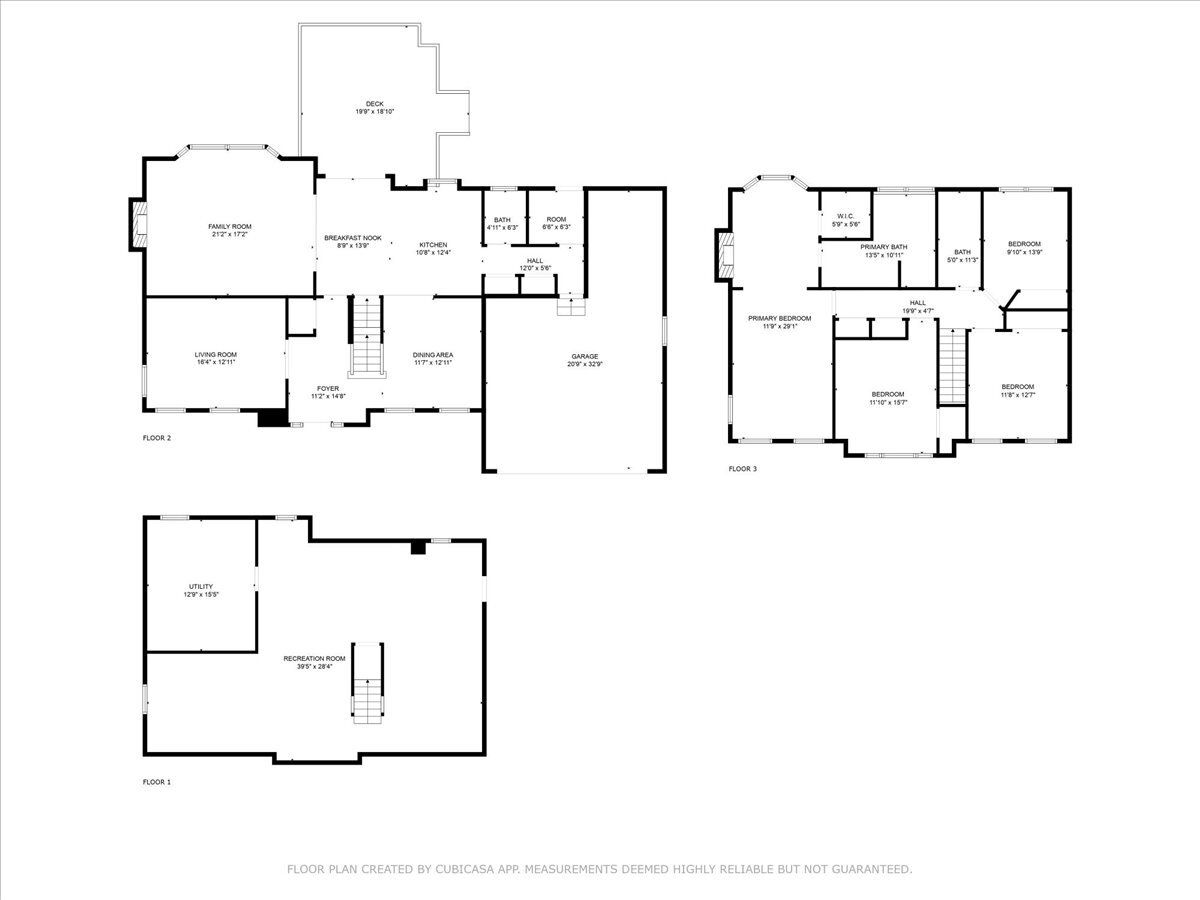
Room Specifics
Total Bedrooms: 4
Bedrooms Above Ground: 4
Bedrooms Below Ground: 0
Dimensions: —
Floor Type: —
Dimensions: —
Floor Type: —
Dimensions: —
Floor Type: —
Full Bathrooms: 3
Bathroom Amenities: Whirlpool,Separate Shower,Double Sink,Soaking Tub
Bathroom in Basement: 0
Rooms: —
Basement Description: —
Other Specifics
| 2.5 | |
| — | |
| — | |
| — | |
| — | |
| 93X215 | |
| Unfinished | |
| — | |
| — | |
| — | |
| Not in DB | |
| — | |
| — | |
| — | |
| — |
Tax History
| Year | Property Taxes |
|---|---|
| 2021 | $8,282 |
| 2025 | $8,784 |
Contact Agent
Nearby Similar Homes
Nearby Sold Comparables
Contact Agent
Listing Provided By
RE/MAX FUTURE

