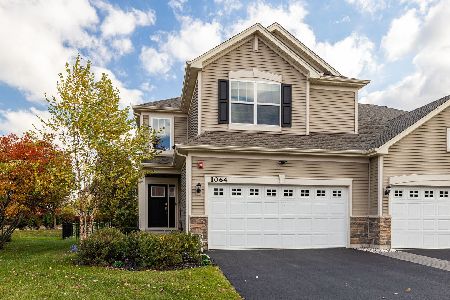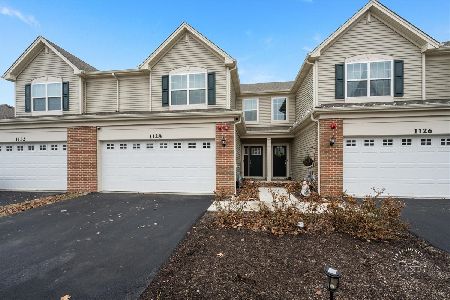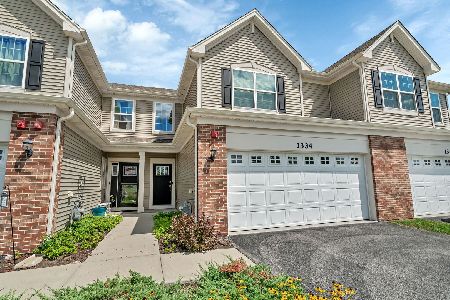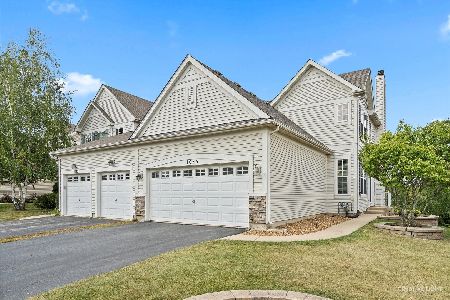1025 Hampton Lane, Yorkville, Illinois 60560
$195,000
|
Sold
|
|
| Status: | Closed |
| Sqft: | 1,980 |
| Cost/Sqft: | $101 |
| Beds: | 3 |
| Baths: | 3 |
| Year Built: | 2006 |
| Property Taxes: | $7,322 |
| Days On Market: | 2750 |
| Lot Size: | 0,00 |
Description
Great Living Space in this 3 bedroom / 2.5 bath duplex! Open Floor-plan, with 9'ceilings, white trim, newer wood laminate floors, hardwood floors too. Your Spacious Kitchen features plenty of space with 42" cabinets, a Center Island, a Built-in Buffet, a Pantry Closet and the table space too. Dining Room and Family Rm w Wood burning Fireplace and Laundry Room - truly amazing space. Upstairs features your Beautiful Master suite w Walk-in Closet and Master Bath with separate Tub and Shower. Additional Bedrooms 2 & 3 and Full bath complete the upstairs. Full Walk-out Basement is already plumbed for a full bath, waiting for your finishing touches. Great views from the Deck, overlooking a fenced backyard with Paver patio and Fire pit plus Green space behind your property. Community amenities include pool, fitness center, and snow removal.
Property Specifics
| Condos/Townhomes | |
| 2 | |
| — | |
| 2006 | |
| Full,Walkout | |
| — | |
| No | |
| — |
| Kendall | |
| — | |
| 285 / Quarterly | |
| Insurance,Clubhouse,Exercise Facilities,Pool,Exterior Maintenance,Lawn Care,Snow Removal | |
| Public | |
| Public Sewer | |
| 10012425 | |
| 0503355007 |
Property History
| DATE: | EVENT: | PRICE: | SOURCE: |
|---|---|---|---|
| 29 Aug, 2016 | Sold | $183,900 | MRED MLS |
| 6 Jul, 2016 | Under contract | $184,900 | MRED MLS |
| 1 Jul, 2016 | Listed for sale | $184,900 | MRED MLS |
| 14 Sep, 2018 | Sold | $195,000 | MRED MLS |
| 25 Jul, 2018 | Under contract | $199,900 | MRED MLS |
| 10 Jul, 2018 | Listed for sale | $199,900 | MRED MLS |
| 23 Oct, 2023 | Sold | $330,000 | MRED MLS |
| 23 Sep, 2023 | Under contract | $325,000 | MRED MLS |
| 20 Sep, 2023 | Listed for sale | $325,000 | MRED MLS |
Room Specifics
Total Bedrooms: 3
Bedrooms Above Ground: 3
Bedrooms Below Ground: 0
Dimensions: —
Floor Type: Carpet
Dimensions: —
Floor Type: Carpet
Full Bathrooms: 3
Bathroom Amenities: Separate Shower,Soaking Tub
Bathroom in Basement: 0
Rooms: Eating Area
Basement Description: Unfinished
Other Specifics
| 2 | |
| — | |
| — | |
| — | |
| — | |
| COMMON | |
| — | |
| Full | |
| Vaulted/Cathedral Ceilings, Hardwood Floors, First Floor Laundry, Laundry Hook-Up in Unit, Storage | |
| Range, Microwave, Dishwasher, Refrigerator | |
| Not in DB | |
| — | |
| — | |
| — | |
| Wood Burning |
Tax History
| Year | Property Taxes |
|---|---|
| 2016 | $5,370 |
| 2018 | $7,322 |
| 2023 | $7,619 |
Contact Agent
Nearby Similar Homes
Nearby Sold Comparables
Contact Agent
Listing Provided By
Century 21 Affiliated








