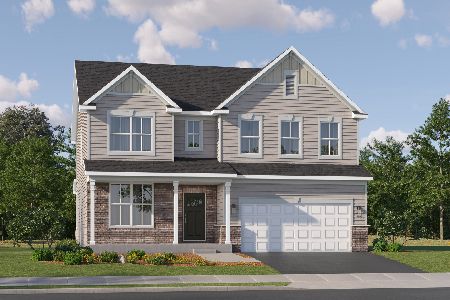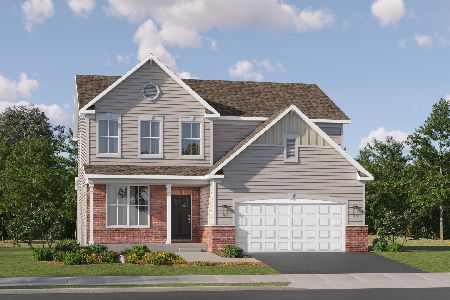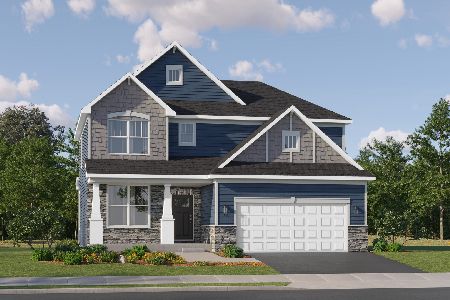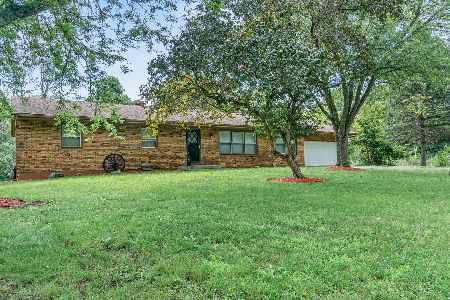1025 Harper Drive, Algonquin, Illinois 60102
$276,000
|
Sold
|
|
| Status: | Closed |
| Sqft: | 1,736 |
| Cost/Sqft: | $161 |
| Beds: | 3 |
| Baths: | 3 |
| Year Built: | 1976 |
| Property Taxes: | $5,760 |
| Days On Market: | 2515 |
| Lot Size: | 1,08 |
Description
Well maintained ranch on hard to find 1+ acre in beautiful Gaslight North subdivision. This home is prefect for relaxing and entertaining offering 3 bedrooms, 3 full baths and a 2 car garage. Along with a spacious living room and a formal dining room, the kitchen boast newer cabinets, granite counter tops, stainless steel appliances and large breakfast bar with access to large deck overlooking the tree lined yard. The family room is open to the kitchen and has a brick fireplace with gas logs. The finished basemen has a Rec/game room with wood burning fireplace, guest room, 3rd bath, large laundry room with sink, workroom, and plenty of storage adding additional 1100 sq.ft of living space. A great place to call home. *Quick closing possible*
Property Specifics
| Single Family | |
| — | |
| Ranch | |
| 1976 | |
| Full | |
| — | |
| No | |
| 1.08 |
| Mc Henry | |
| Gaslight North | |
| 0 / Not Applicable | |
| None | |
| Public | |
| Public Sewer | |
| 10308847 | |
| 1933403008 |
Nearby Schools
| NAME: | DISTRICT: | DISTANCE: | |
|---|---|---|---|
|
Grade School
Neubert Elementary School |
300 | — | |
|
Middle School
Westfield Community School |
300 | Not in DB | |
|
High School
H D Jacobs High School |
300 | Not in DB | |
Property History
| DATE: | EVENT: | PRICE: | SOURCE: |
|---|---|---|---|
| 30 May, 2019 | Sold | $276,000 | MRED MLS |
| 4 Apr, 2019 | Under contract | $279,900 | MRED MLS |
| 15 Mar, 2019 | Listed for sale | $279,900 | MRED MLS |
| 24 Sep, 2025 | Sold | $385,000 | MRED MLS |
| 14 Aug, 2025 | Under contract | $400,000 | MRED MLS |
| — | Last price change | $425,000 | MRED MLS |
| 8 Aug, 2025 | Listed for sale | $425,000 | MRED MLS |
Room Specifics
Total Bedrooms: 3
Bedrooms Above Ground: 3
Bedrooms Below Ground: 0
Dimensions: —
Floor Type: Carpet
Dimensions: —
Floor Type: Carpet
Full Bathrooms: 3
Bathroom Amenities: —
Bathroom in Basement: 1
Rooms: Recreation Room,Deck,Other Room,Foyer,Bonus Room
Basement Description: Finished
Other Specifics
| 2 | |
| Concrete Perimeter | |
| Asphalt | |
| Deck | |
| Rear of Lot,Mature Trees | |
| 168 X 280 X 172 X 250 X 16 | |
| — | |
| Full | |
| — | |
| Range, Microwave, Dishwasher, Refrigerator, Washer, Dryer, Disposal, Stainless Steel Appliance(s) | |
| Not in DB | |
| Street Paved | |
| — | |
| — | |
| Wood Burning, Gas Log, Gas Starter |
Tax History
| Year | Property Taxes |
|---|---|
| 2019 | $5,760 |
| 2025 | $9,122 |
Contact Agent
Nearby Similar Homes
Nearby Sold Comparables
Contact Agent
Listing Provided By
Charles Rutenberg Realty of IL










