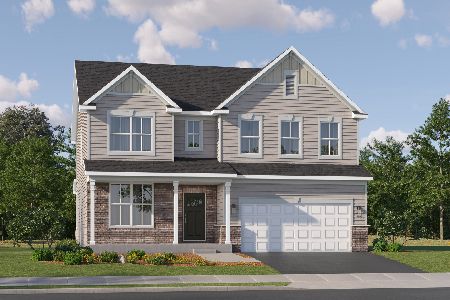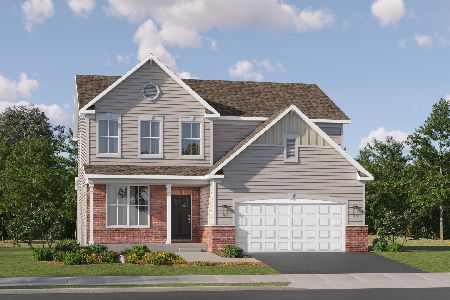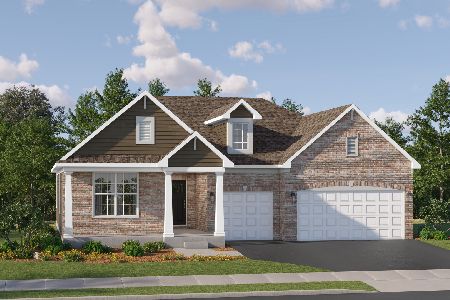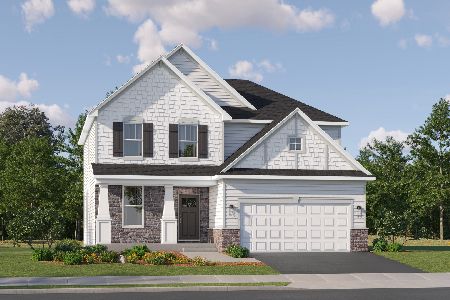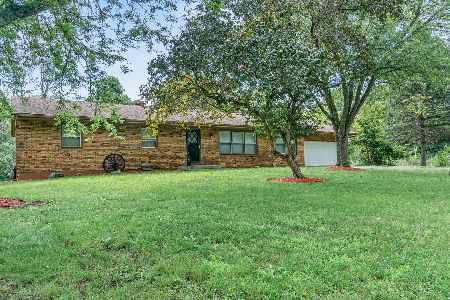11860 Cardinal Drive, Algonquin, Illinois 60102
$225,000
|
Sold
|
|
| Status: | Closed |
| Sqft: | 2,459 |
| Cost/Sqft: | $98 |
| Beds: | 4 |
| Baths: | 4 |
| Year Built: | 1963 |
| Property Taxes: | $7,266 |
| Days On Market: | 3751 |
| Lot Size: | 1,60 |
Description
Immerse yourself in the serenity of 1.61 wooded acres. Mature trees offer privacy, and a wonderful home to deer and other wildlife right outside your windows! Close to commuter routes, train lines, shopping, tollways etc, yet you will feel like you are hours from civilization. If you have toys or a business or hobbies needing space, or if you need an art studio, look no further: 24 x 48 barn offers two 9x9 access overhead doors, plus a full loft overhead! Another garage is attached to the home and is 3 plus cars big (32 x 22) and is heated. Other outdoor features include paver block patio, front deck, three season room, all to enhance your enjoyment of the great outdoors. Interior offers large room sizes, ample closet space, oak flooring and oak large parquet. Roof was replaced, full tear off in 2000. Huge concrete driveway offers all the parking space you will likely ever need. Home is older so it has a wonderful charm to it, but it is mostly original and is being sold as is.
Property Specifics
| Single Family | |
| — | |
| Walk-Out Ranch | |
| 1963 | |
| Full,Walkout | |
| HILLSIDE RANCH | |
| No | |
| 1.6 |
| Mc Henry | |
| — | |
| 0 / Not Applicable | |
| None | |
| Private Well | |
| Septic-Private | |
| 09073110 | |
| 1933451004 |
Nearby Schools
| NAME: | DISTRICT: | DISTANCE: | |
|---|---|---|---|
|
Grade School
Neubert Elementary School |
300 | — | |
|
Middle School
Westfield Community School |
300 | Not in DB | |
|
High School
H D Jacobs High School |
300 | Not in DB | |
Property History
| DATE: | EVENT: | PRICE: | SOURCE: |
|---|---|---|---|
| 10 Mar, 2016 | Sold | $225,000 | MRED MLS |
| 31 Jan, 2016 | Under contract | $239,900 | MRED MLS |
| 26 Oct, 2015 | Listed for sale | $239,900 | MRED MLS |
Room Specifics
Total Bedrooms: 4
Bedrooms Above Ground: 4
Bedrooms Below Ground: 0
Dimensions: —
Floor Type: Hardwood
Dimensions: —
Floor Type: Hardwood
Dimensions: —
Floor Type: Parquet
Full Bathrooms: 4
Bathroom Amenities: —
Bathroom in Basement: 1
Rooms: Sun Room,Other Room
Basement Description: Finished
Other Specifics
| 3 | |
| Concrete Perimeter | |
| Asphalt,Concrete | |
| Deck, Patio, Porch, Brick Paver Patio | |
| Corner Lot,Wooded | |
| 282 X 249 | |
| — | |
| Full | |
| Hardwood Floors, First Floor Bedroom, First Floor Full Bath | |
| Range, Dishwasher, Refrigerator, Washer, Dryer | |
| Not in DB | |
| — | |
| — | |
| — | |
| — |
Tax History
| Year | Property Taxes |
|---|---|
| 2016 | $7,266 |
Contact Agent
Nearby Similar Homes
Nearby Sold Comparables
Contact Agent
Listing Provided By
RE/MAX Unlimited Northwest

