1025 Hillside Road, Naperville, Illinois 60540
$1,350,000
|
Sold
|
|
| Status: | Closed |
| Sqft: | 4,924 |
| Cost/Sqft: | $264 |
| Beds: | 4 |
| Baths: | 6 |
| Year Built: | 2007 |
| Property Taxes: | $28,953 |
| Days On Market: | 1765 |
| Lot Size: | 0,43 |
Description
Stunning custom home built for entertaining on a spectacular .45 acre lot located 1.2 miles from all that downtown Naperville offers. Hard-to-find 1st floor master bedroom with luxurious spacious bathroom, his and her closets with direct access to first floor laundry room. Built-in lockers make this the perfect drop zone for families! Perfect home for entertaining friends and family! Expansive chefs kitchen w/massive 13' island with seating, newer Fridge, Wolf Double Oven, Miele DW, opens to sprawling family room, eat in kitchen & built-in bar w/secondary fridge drawers, copper sink & 2-drawer Fisher Paykel DW. 3 BR's on 2nd floor all with direct bath access. 2nd floor laundry room. An additional 2000+ sq ft can be finished to your meet your needs...second story master suite or in- law arrangement and rough plumbing already there for you to finish as you wish. Gorgeous, new, professionally finished basement offers 5th bedroom, bar/kitchenette, theater room, recreation room, half bath (with space for you to add shower), and ample storage with separate garage access for au pair or older kids at home with remote learning. Additional Special Features include: Front & back staircases, volume ceilings, wood barn beams, 4 fireplaces, 3-season sunroom with cozy fireplace for summer and fall evenings, new lighting & freshly painted interior. New Carpeting. Laundry on both 1st & 2nd floors. Oversized 3Car heated garage; huge unfinished space in basement for additional storage, 15 zone sprinkler system; Generous rear yard paver patio and fire pit. Walking distance to Prairie Elementary acclaimed SD203 . Easy access to Riverwalk/Parks/Bike Path/Train.
Property Specifics
| Single Family | |
| — | |
| — | |
| 2007 | |
| Full | |
| — | |
| No | |
| 0.43 |
| Du Page | |
| — | |
| 0 / Not Applicable | |
| None | |
| Lake Michigan,Public | |
| Public Sewer, Sewer-Storm | |
| 11027408 | |
| 0819213032 |
Nearby Schools
| NAME: | DISTRICT: | DISTANCE: | |
|---|---|---|---|
|
Grade School
Prairie Elementary School |
203 | — | |
|
Middle School
Washington Junior High School |
203 | Not in DB | |
|
High School
Naperville North High School |
203 | Not in DB | |
Property History
| DATE: | EVENT: | PRICE: | SOURCE: |
|---|---|---|---|
| 7 Jul, 2015 | Sold | $1,050,000 | MRED MLS |
| 26 May, 2015 | Under contract | $1,083,000 | MRED MLS |
| — | Last price change | $1,140,000 | MRED MLS |
| 21 Jan, 2015 | Listed for sale | $1,260,000 | MRED MLS |
| 21 Jun, 2019 | Listed for sale | $0 | MRED MLS |
| 15 Jun, 2021 | Sold | $1,350,000 | MRED MLS |
| 8 Apr, 2021 | Under contract | $1,299,000 | MRED MLS |
| 20 Mar, 2021 | Listed for sale | $1,299,000 | MRED MLS |
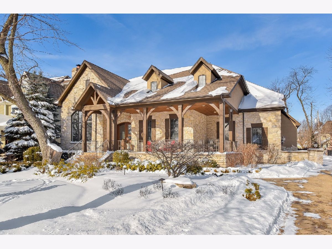
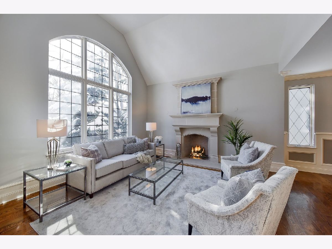
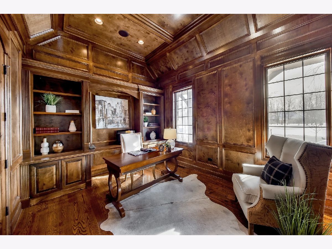
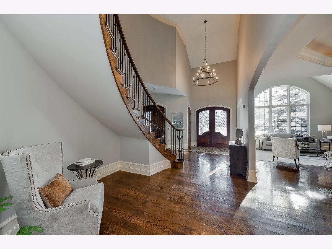
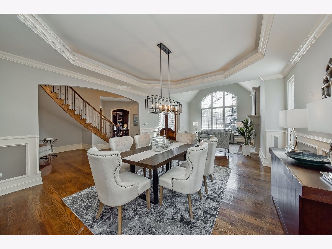
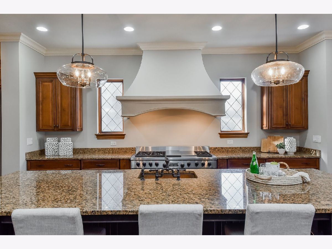
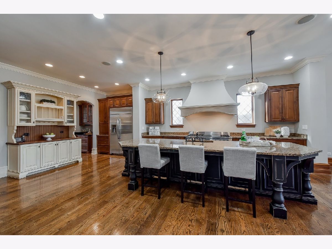
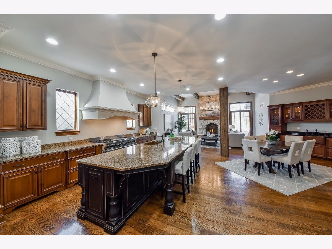
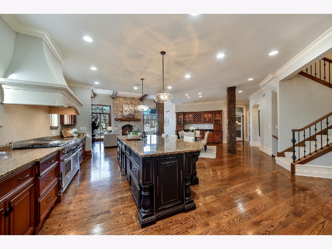
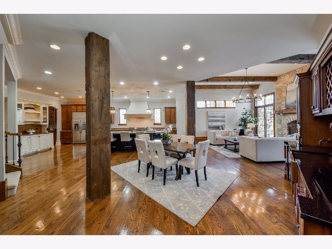
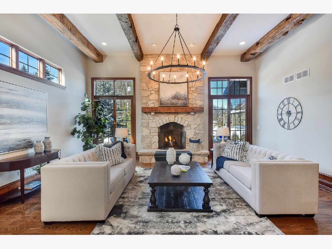
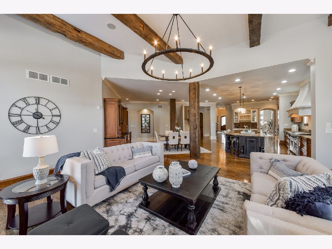
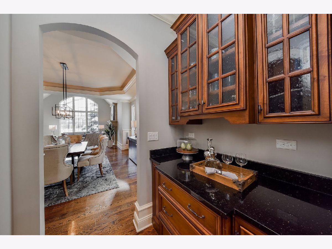
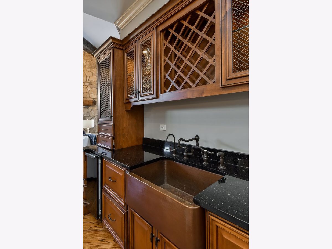
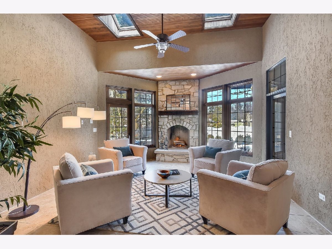
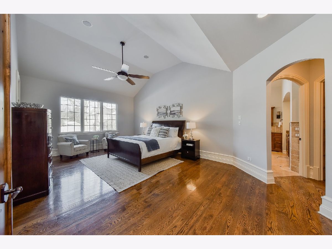
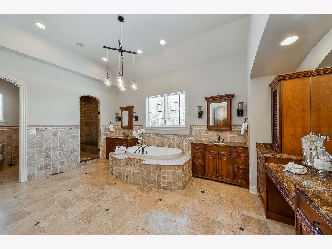
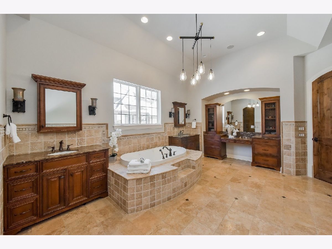
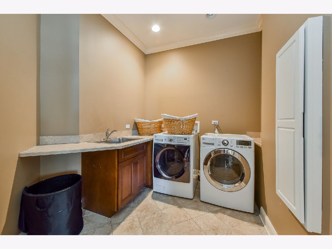
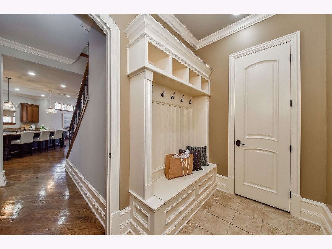
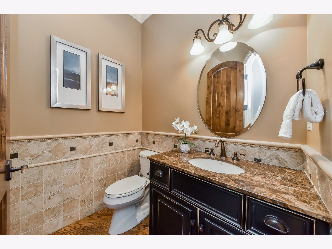
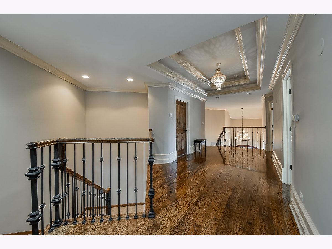
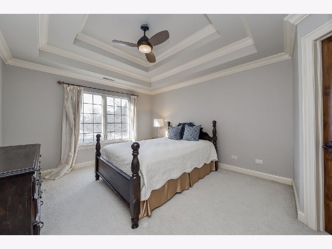
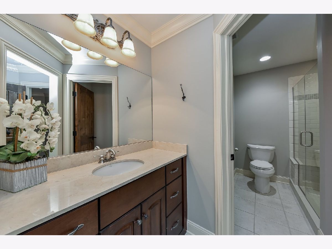
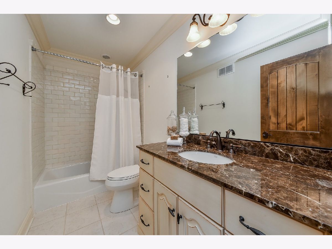
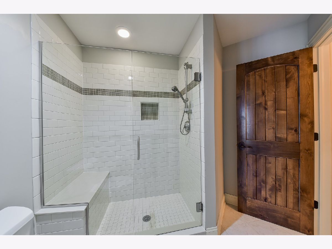
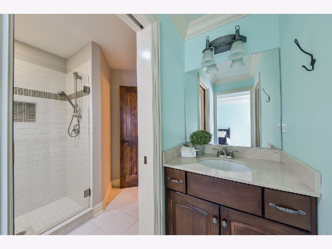
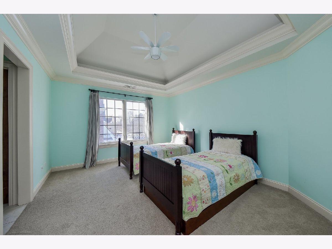
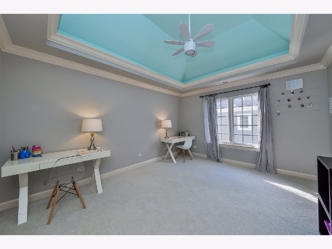
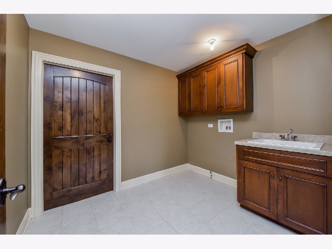
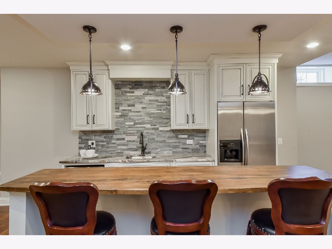
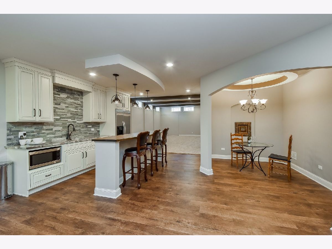
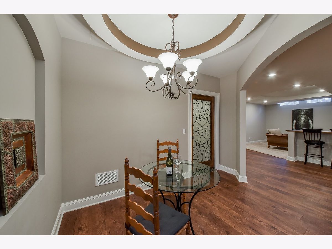
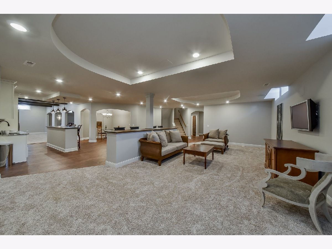
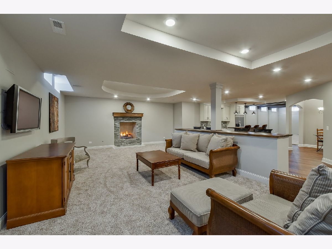
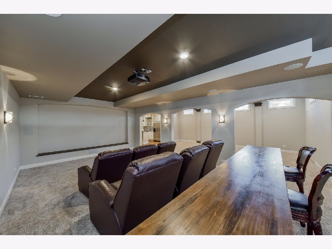
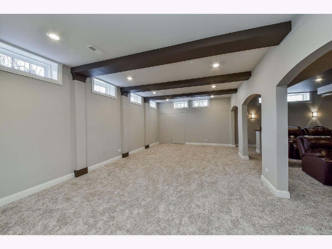
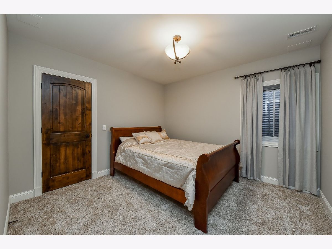
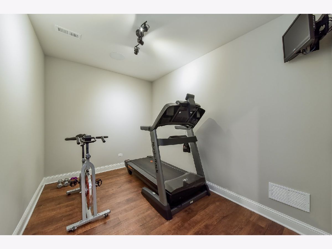
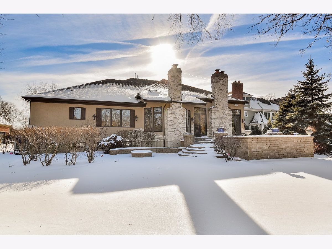
Room Specifics
Total Bedrooms: 5
Bedrooms Above Ground: 4
Bedrooms Below Ground: 1
Dimensions: —
Floor Type: Carpet
Dimensions: —
Floor Type: Carpet
Dimensions: —
Floor Type: Carpet
Dimensions: —
Floor Type: —
Full Bathrooms: 6
Bathroom Amenities: Whirlpool,Separate Shower,Double Sink,Full Body Spray Shower,Soaking Tub
Bathroom in Basement: 1
Rooms: Office,Foyer,Mud Room,Sun Room,Bedroom 5,Recreation Room,Exercise Room,Theatre Room,Bonus Room
Basement Description: Finished,Egress Window
Other Specifics
| 3 | |
| Concrete Perimeter | |
| Brick | |
| Porch, Brick Paver Patio | |
| Landscaped | |
| 100 X 189 X 100 X 195 | |
| Unfinished | |
| Full | |
| Skylight(s), Bar-Wet, First Floor Bedroom, First Floor Laundry, Second Floor Laundry, First Floor Full Bath | |
| Double Oven, Range, Microwave, Dishwasher, High End Refrigerator, Washer, Dryer, Disposal, Stainless Steel Appliance(s), Wine Refrigerator, Range Hood | |
| Not in DB | |
| Park, Street Lights, Street Paved | |
| — | |
| — | |
| Wood Burning, Gas Log, Gas Starter |
Tax History
| Year | Property Taxes |
|---|---|
| 2015 | $30,629 |
| 2021 | $28,953 |
Contact Agent
Nearby Similar Homes
Nearby Sold Comparables
Contact Agent
Listing Provided By
john greene, Realtor









