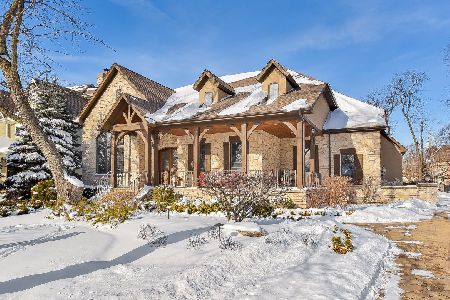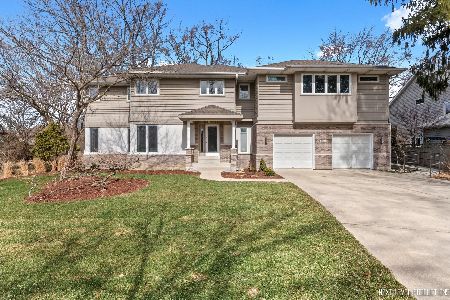1056 Prairie Avenue, Naperville, Illinois 60540
$1,375,000
|
Sold
|
|
| Status: | Closed |
| Sqft: | 4,682 |
| Cost/Sqft: | $320 |
| Beds: | 4 |
| Baths: | 5 |
| Year Built: | 2007 |
| Property Taxes: | $31,994 |
| Days On Market: | 3554 |
| Lot Size: | 0,33 |
Description
Stunning newer custom residence by Frederickson Builders has it all! The home boasts masterful craftsmanship, exceptional detailing & fine finishes throughout including open floor plan ideal for entertaining, 10 ft. ceilings, newly finished walnut floors, cherry doors, beautiful millwork & 3 FP. Gourmet kitchen has quality cabinetry, center island & professional grade stainless appliances. Kitchen opens to family rm w/ FP & year round sunroom w/ cathedral ceiling & walls of windows overlooking stone patio w/ outdoor fireplace, kitchen w/ outdoor grill & cooler, and sports court. 1st flr walnut paneled library has custom cabinetry & coffered ceiling w/ French doors leading to patio. Gracious formal living & dining rms. Gorgeous spiral staircase leads to private Master suite w/ FP, trayed ceiling & luxurious bath. Amazing lower level has Billiard rm, home theater, recreation rm, 5th BR & wine cellar. Too many details to list plus a fabulous walk to downtown location! Move in ready
Property Specifics
| Single Family | |
| — | |
| Traditional | |
| 2007 | |
| Full | |
| — | |
| No | |
| 0.33 |
| Du Page | |
| — | |
| 0 / Not Applicable | |
| None | |
| Lake Michigan | |
| Public Sewer | |
| 09207237 | |
| 0819213030 |
Nearby Schools
| NAME: | DISTRICT: | DISTANCE: | |
|---|---|---|---|
|
Grade School
Prairie Elementary School |
203 | — | |
|
Middle School
Washington Junior High School |
203 | Not in DB | |
|
High School
Naperville North High School |
203 | Not in DB | |
Property History
| DATE: | EVENT: | PRICE: | SOURCE: |
|---|---|---|---|
| 29 Jun, 2016 | Sold | $1,375,000 | MRED MLS |
| 17 Jun, 2016 | Under contract | $1,499,000 | MRED MLS |
| 26 Apr, 2016 | Listed for sale | $1,499,000 | MRED MLS |
Room Specifics
Total Bedrooms: 5
Bedrooms Above Ground: 4
Bedrooms Below Ground: 1
Dimensions: —
Floor Type: Hardwood
Dimensions: —
Floor Type: Carpet
Dimensions: —
Floor Type: Carpet
Dimensions: —
Floor Type: —
Full Bathrooms: 5
Bathroom Amenities: Whirlpool,Separate Shower,Double Sink
Bathroom in Basement: 1
Rooms: Bedroom 5,Eating Area,Game Room,Library,Media Room,Recreation Room,Sitting Room,Sun Room,Utility Room-2nd Floor
Basement Description: Finished
Other Specifics
| 3 | |
| Concrete Perimeter | |
| Concrete | |
| Porch Screened | |
| Wooded | |
| 75X186X77X186 | |
| Unfinished | |
| Full | |
| Vaulted/Cathedral Ceilings, In-Law Arrangement | |
| Double Oven, Microwave, Dishwasher, Refrigerator, Bar Fridge, Disposal | |
| Not in DB | |
| Sidewalks, Street Lights, Street Paved | |
| — | |
| — | |
| Gas Log, Gas Starter |
Tax History
| Year | Property Taxes |
|---|---|
| 2016 | $31,994 |
Contact Agent
Nearby Similar Homes
Nearby Sold Comparables
Contact Agent
Listing Provided By
Baird & Warner Real Estate











