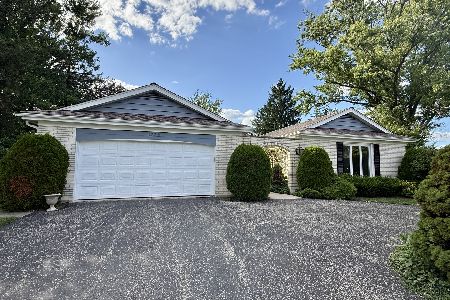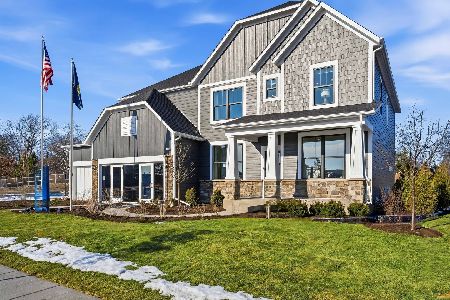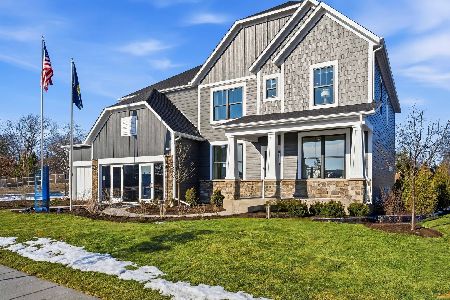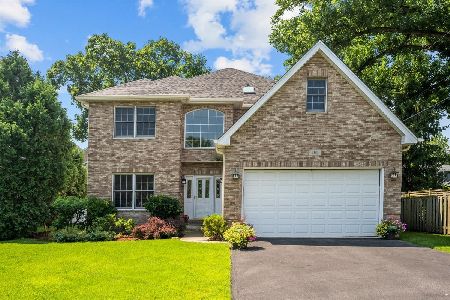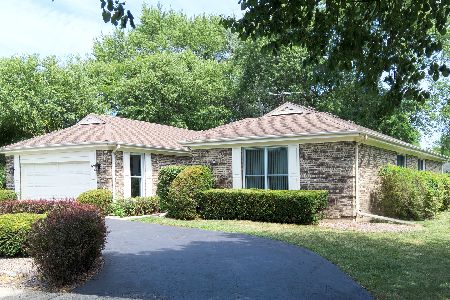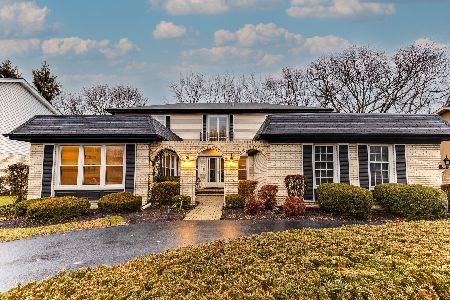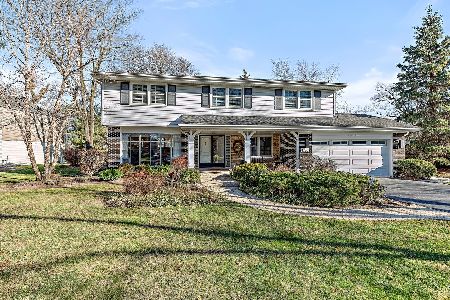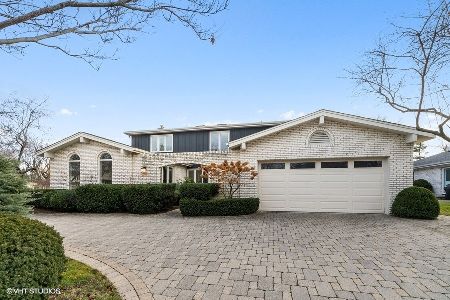1025 Summit Drive, Deerfield, Illinois 60015
$595,000
|
Sold
|
|
| Status: | Closed |
| Sqft: | 3,581 |
| Cost/Sqft: | $172 |
| Beds: | 4 |
| Baths: | 3 |
| Year Built: | 1969 |
| Property Taxes: | $19,875 |
| Days On Market: | 1849 |
| Lot Size: | 0,29 |
Description
Located in Deerfield's highly coveted North Trail neighborhood, this spacious 4 bed / 2.5 bath home boasts over 3500 sq ft of living space. Greeted by stunning curb appeal, this home features hardwood floors throughout, an open foyer, first floor home office with beautiful built-ins and ideally situated first floor laundry/mudroom with cubbies. Kitchen that overlooks breakfast area, inviting family room with freshly painted gas fireplace, and large living room complete the first floor. The master suite has his and her walk-in closets, additional wall closets and spacious separate double vanities. Three additional generous sized bedrooms share hall bath perfectly layed out with separate sinks/shower area. Finished basement with room for guest bedroom or home gym. Kitchen awaits your finishing touches. Many mechanicals newer and plenty of storage. This is the perfect home for buyers looking for a home in a highly desirable Deerfield location with great schools and close proximity to walking trails, parks, restaurants and expressways.
Property Specifics
| Single Family | |
| — | |
| — | |
| 1969 | |
| Partial | |
| — | |
| No | |
| 0.29 |
| Lake | |
| North Trail | |
| 75 / Annual | |
| None | |
| Public | |
| Public Sewer | |
| 10949095 | |
| 16204040020000 |
Nearby Schools
| NAME: | DISTRICT: | DISTANCE: | |
|---|---|---|---|
|
Grade School
Walden Elementary School |
109 | — | |
|
Middle School
Alan B Shepard Middle School |
109 | Not in DB | |
|
High School
Deerfield High School |
113 | Not in DB | |
Property History
| DATE: | EVENT: | PRICE: | SOURCE: |
|---|---|---|---|
| 30 Apr, 2021 | Sold | $595,000 | MRED MLS |
| 18 Feb, 2021 | Under contract | $615,000 | MRED MLS |
| 1 Feb, 2021 | Listed for sale | $615,000 | MRED MLS |
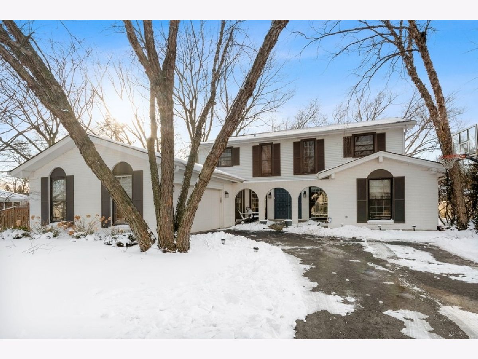
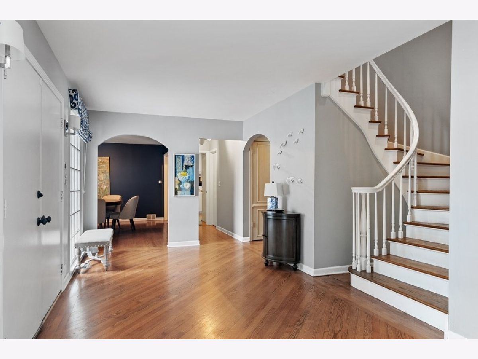
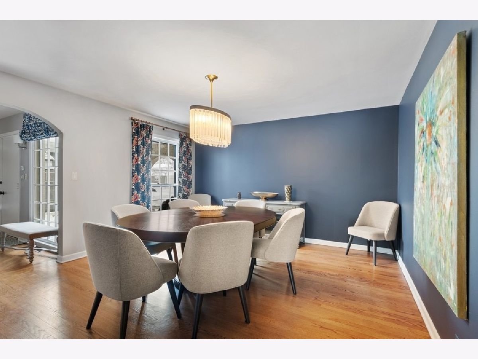
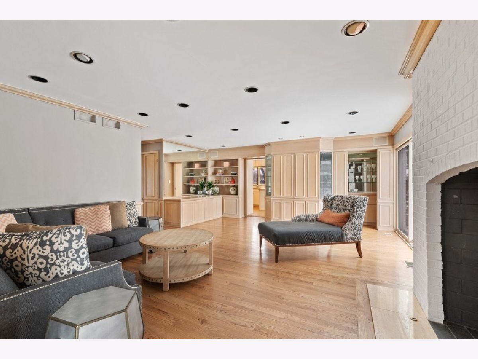
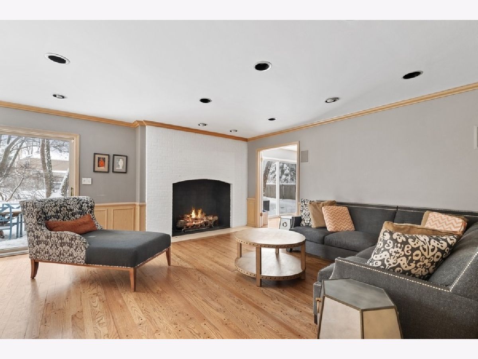
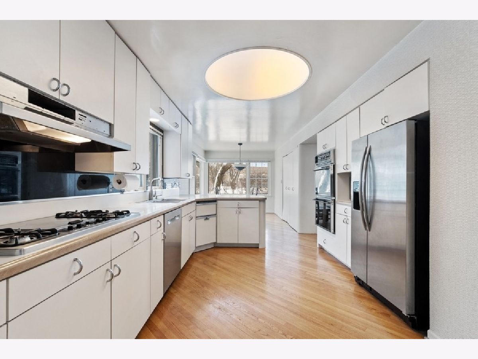
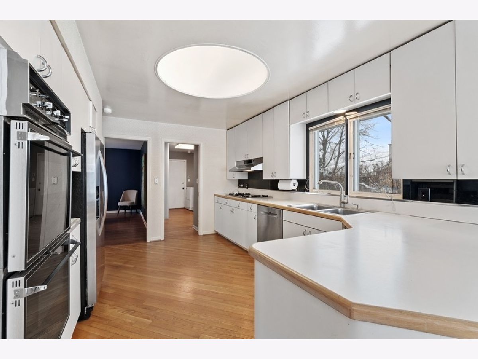
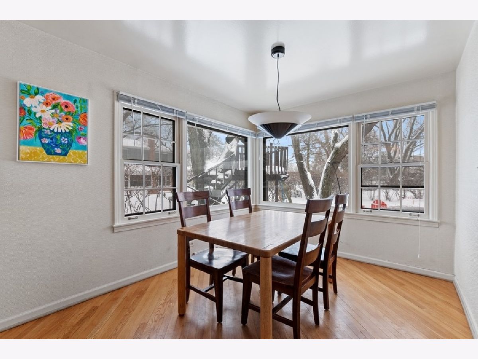
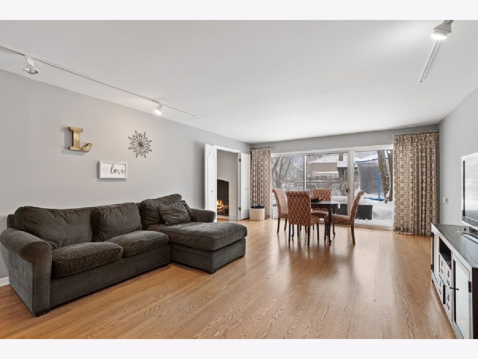
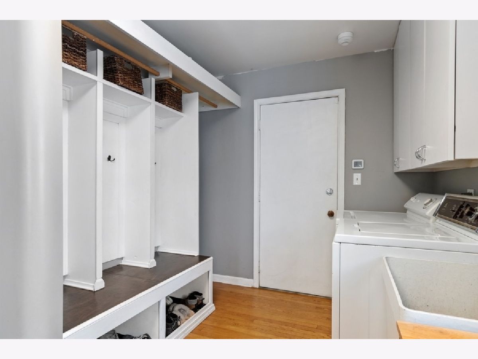
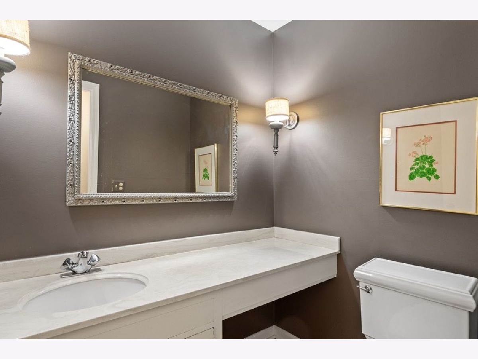
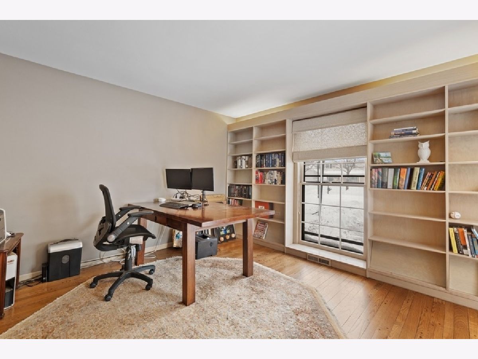
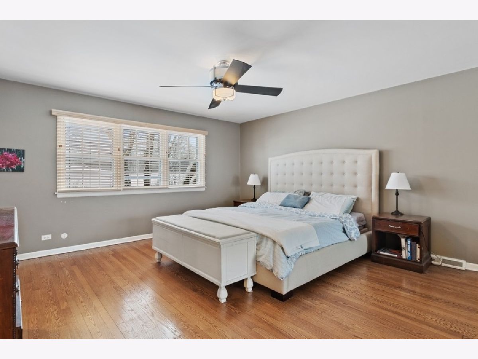
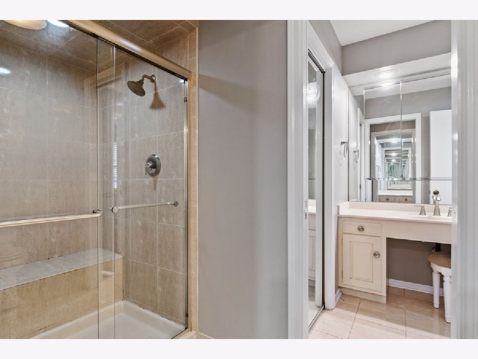
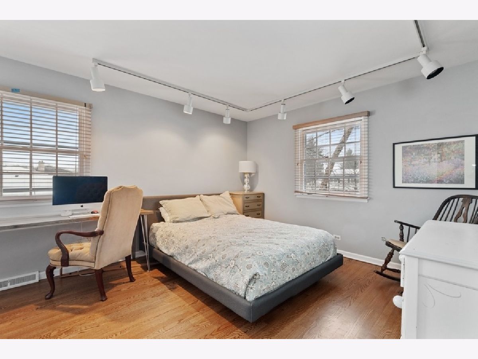
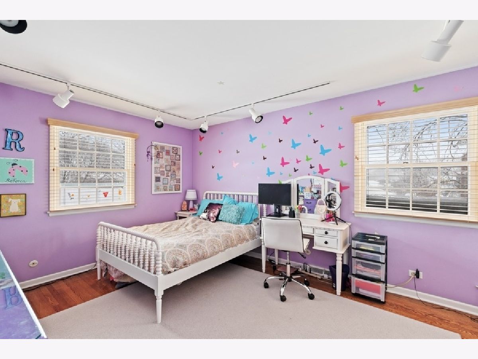
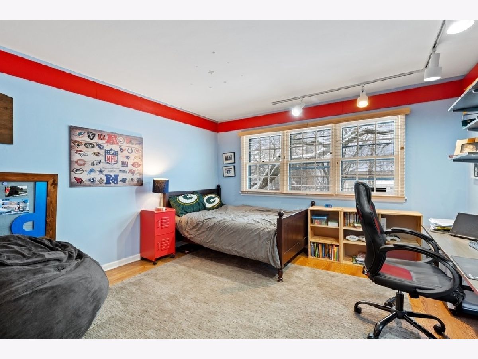
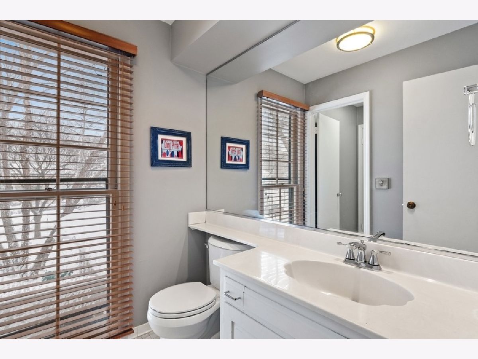
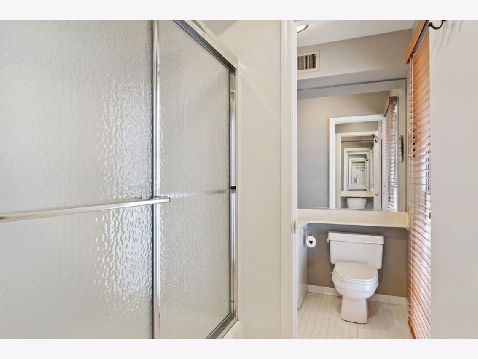
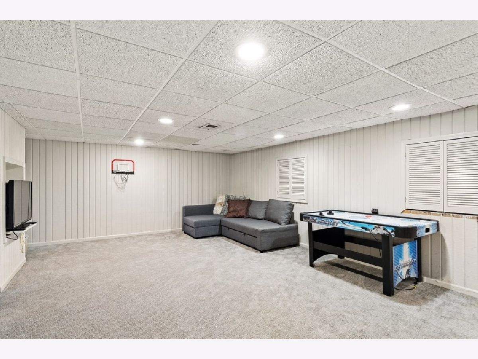
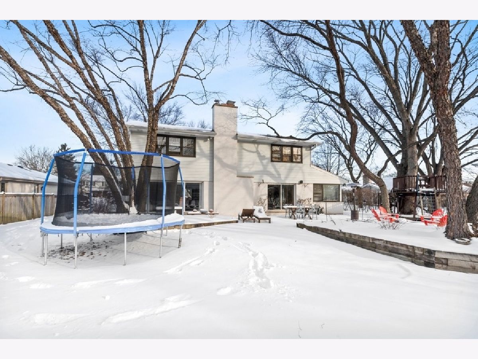
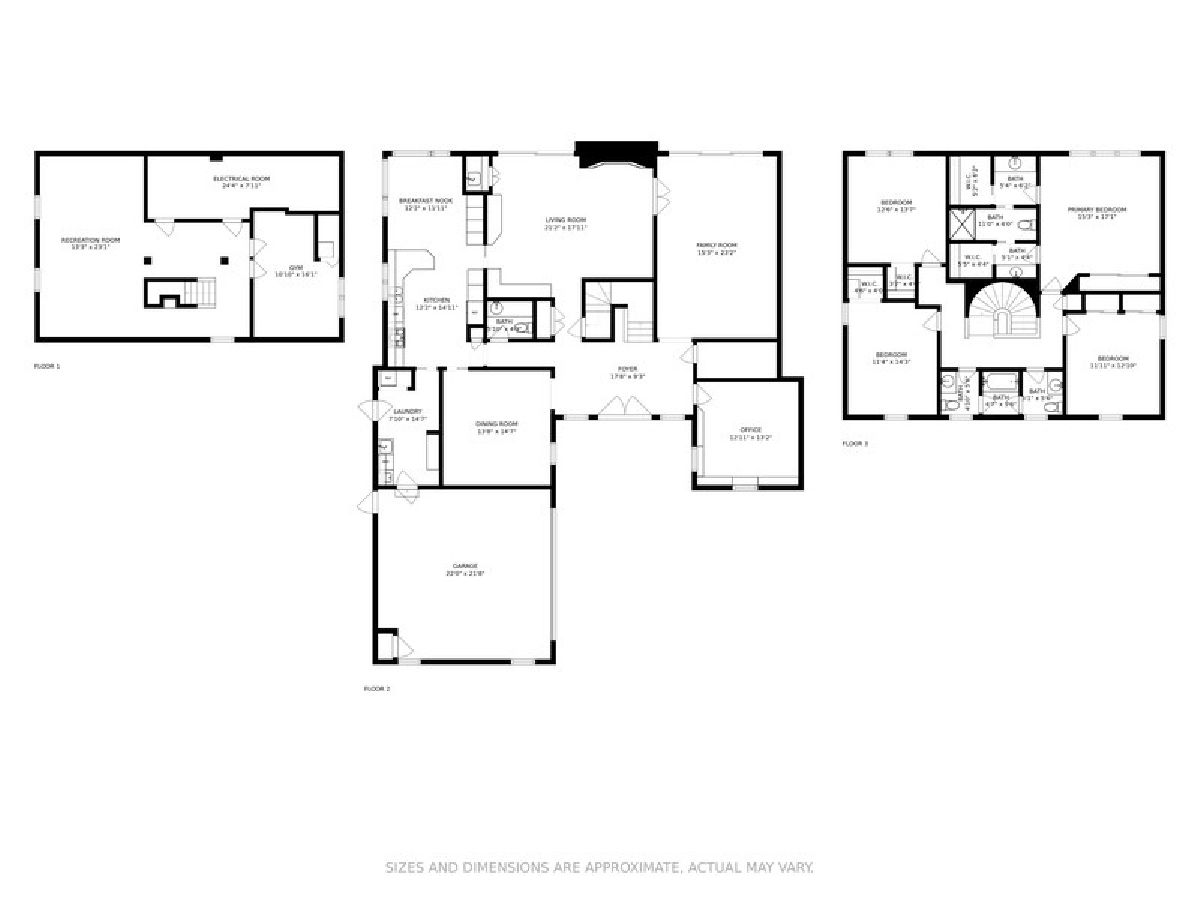
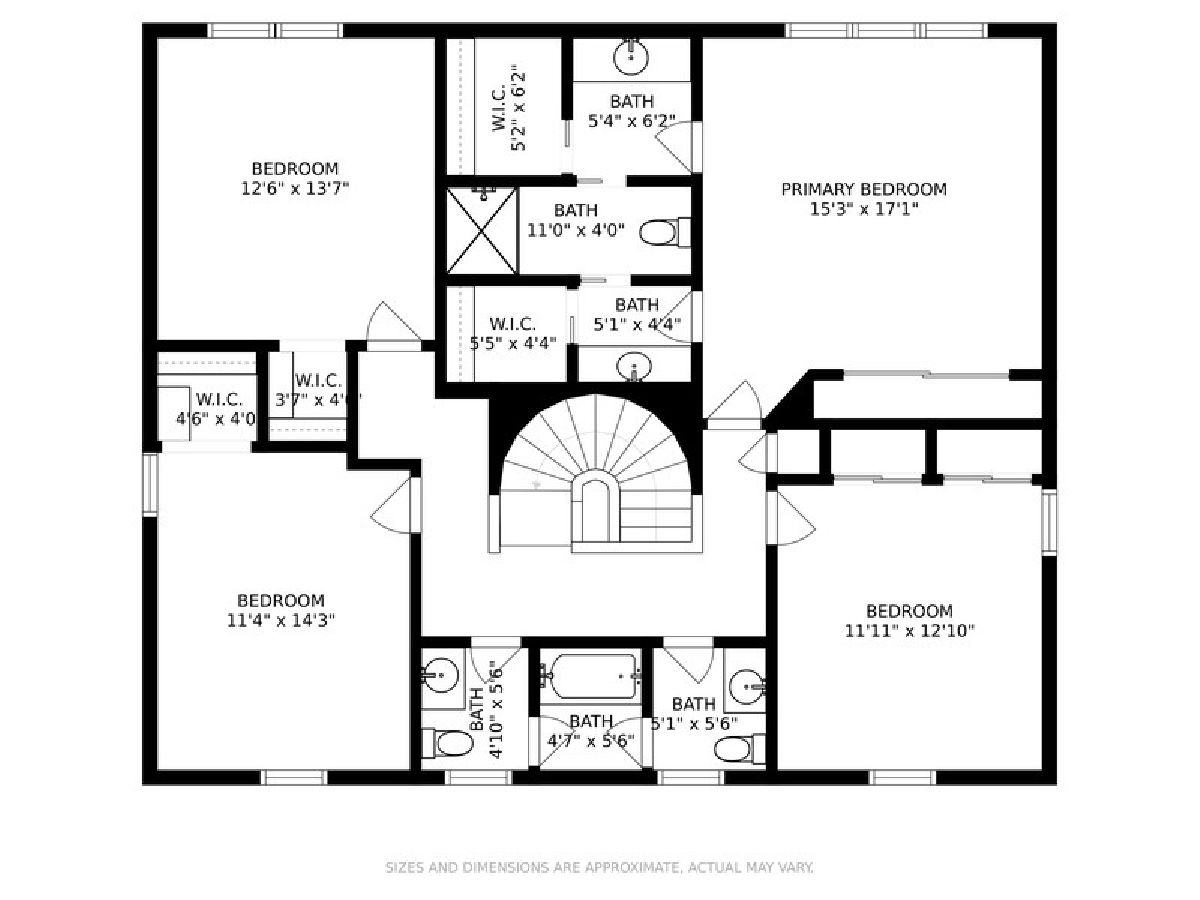
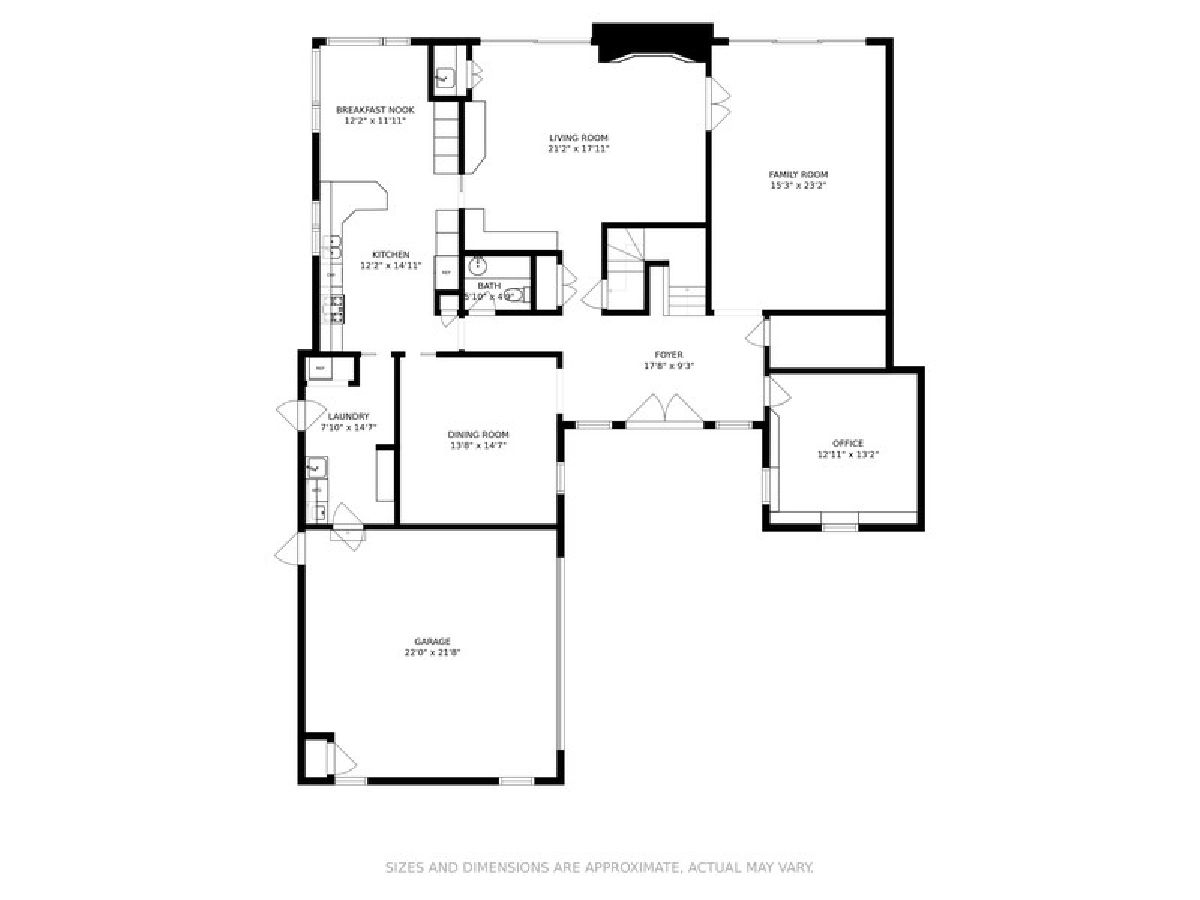
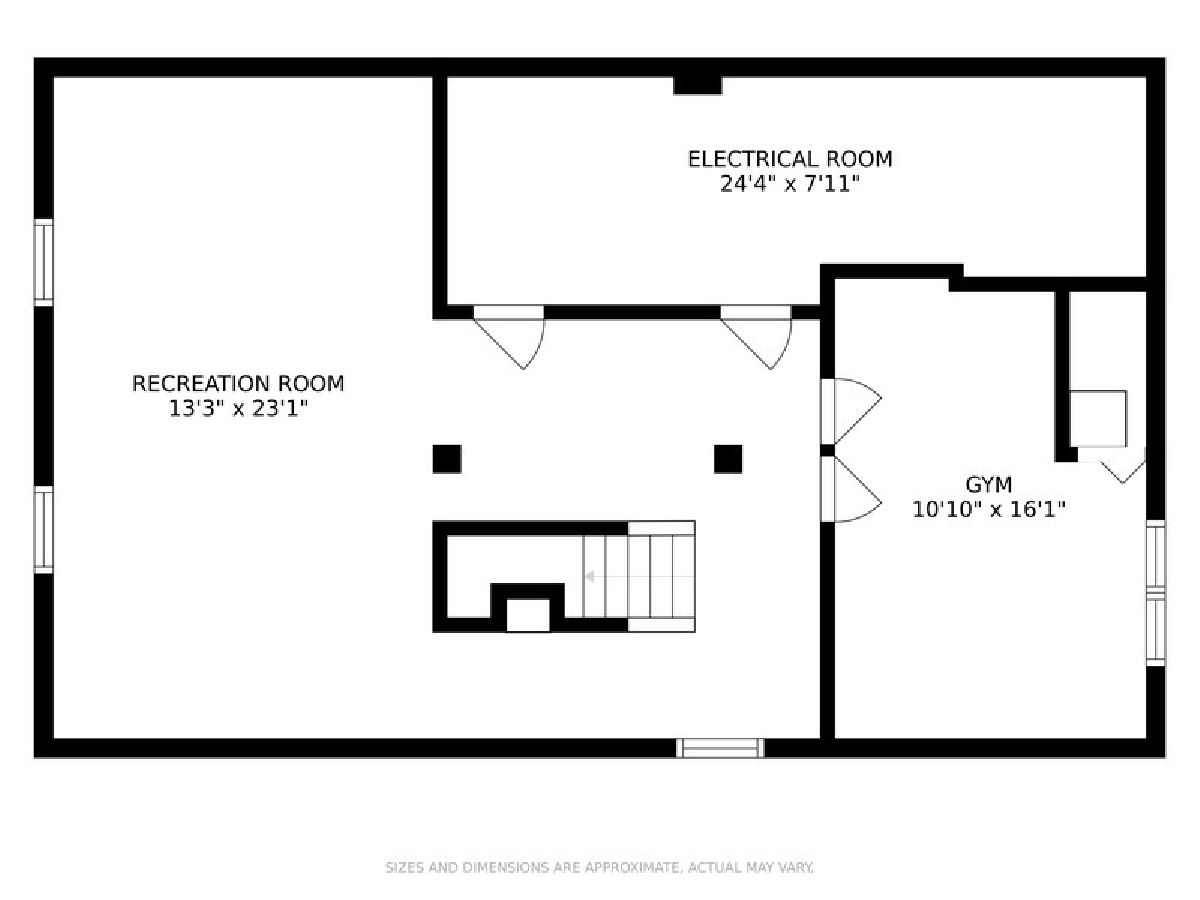
Room Specifics
Total Bedrooms: 4
Bedrooms Above Ground: 4
Bedrooms Below Ground: 0
Dimensions: —
Floor Type: Hardwood
Dimensions: —
Floor Type: Hardwood
Dimensions: —
Floor Type: Hardwood
Full Bathrooms: 3
Bathroom Amenities: Separate Shower,Double Sink
Bathroom in Basement: 0
Rooms: Breakfast Room,Office,Recreation Room,Exercise Room
Basement Description: Partially Finished
Other Specifics
| 2 | |
| — | |
| — | |
| — | |
| — | |
| 83X150 | |
| — | |
| Full | |
| Skylight(s), Bar-Wet, Hardwood Floors, First Floor Laundry, Built-in Features, Walk-In Closet(s), Separate Dining Room | |
| — | |
| Not in DB | |
| — | |
| — | |
| — | |
| — |
Tax History
| Year | Property Taxes |
|---|---|
| 2021 | $19,875 |
Contact Agent
Nearby Similar Homes
Nearby Sold Comparables
Contact Agent
Listing Provided By
@properties

