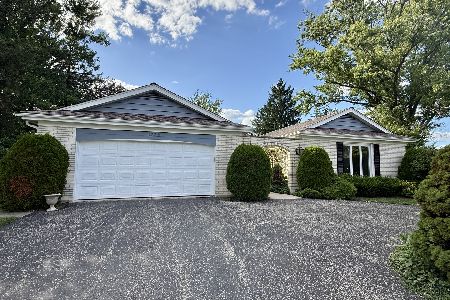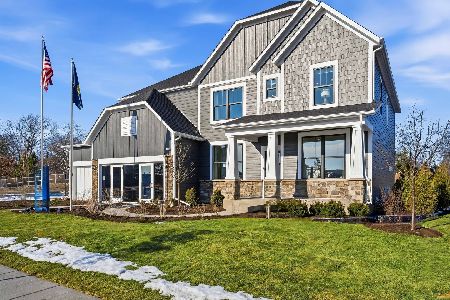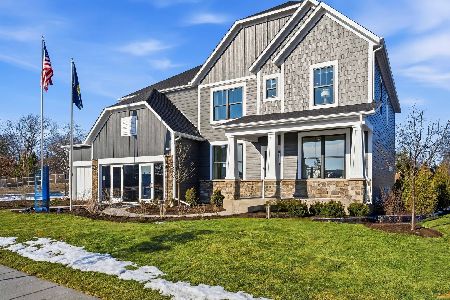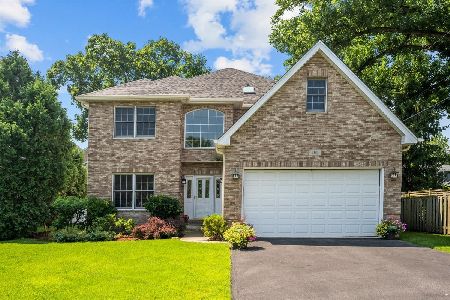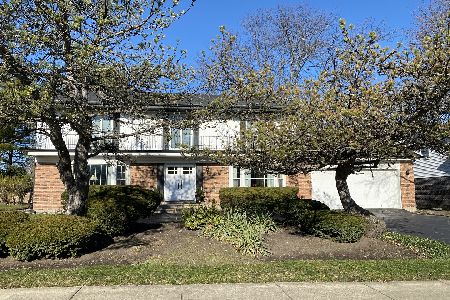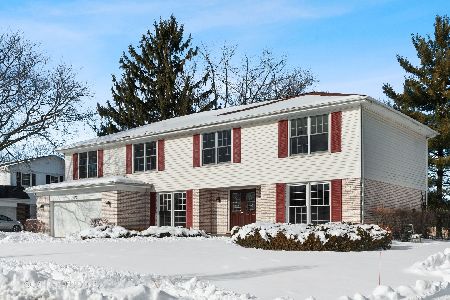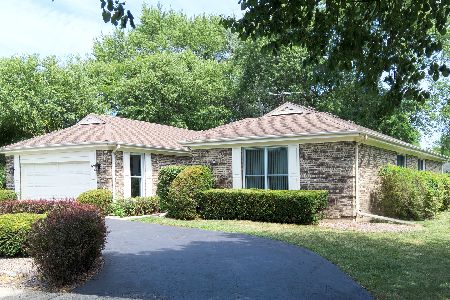1055 Summit Drive, Deerfield, Illinois 60015
$785,000
|
Sold
|
|
| Status: | Closed |
| Sqft: | 3,136 |
| Cost/Sqft: | $248 |
| Beds: | 4 |
| Baths: | 3 |
| Year Built: | 1969 |
| Property Taxes: | $17,438 |
| Days On Market: | 1499 |
| Lot Size: | 0,29 |
Description
Stunning 2 story foyer with travertine floors welcomes you into this beautifully updated and well maintained home. Large living room with vaulted beamed ceiling and hardwood floors. Separate dining room opens to the gorgeous remodeled kitchen with custom cabinetry, island, quartzite countertops, stone backsplash, wine fridge, high end stainless appliances including Sub Zero and walk-in pantry. The laundry /mud room and powder room have also been impeccably remodeled. The family room boasts a wet bar, built-in cabinetry, fireplace and plantations shutters with sliding doors to the paver patio with seating wall. Private first floor office with closet. Primary suite has a large walk in closet with custom built-in organizers and luxurious bath with double vanities, separate tub and shower. 3 additional bedrooms all with hardwood floors, recessed lighting an generous closet space. Large updated hall bath with double vanities with granite counters. Finished basement has game room with wet bar, rec area, storage and cedar closet. Circular brick pavers driveway and underground sprinklers. Enjoy the private yard with lush landscaping. Walden Elementary School and close to Deerfield High School. This is a wonderful place to call home!!!
Property Specifics
| Single Family | |
| — | |
| — | |
| 1969 | |
| — | |
| — | |
| No | |
| 0.29 |
| Lake | |
| North Trail | |
| 75 / Annual | |
| — | |
| — | |
| — | |
| 11305692 | |
| 16204030240000 |
Nearby Schools
| NAME: | DISTRICT: | DISTANCE: | |
|---|---|---|---|
|
Grade School
Walden Elementary School |
109 | — | |
|
Middle School
Alan B Shepard Middle School |
109 | Not in DB | |
|
High School
Deerfield High School |
113 | Not in DB | |
Property History
| DATE: | EVENT: | PRICE: | SOURCE: |
|---|---|---|---|
| 8 Apr, 2022 | Sold | $785,000 | MRED MLS |
| 19 Jan, 2022 | Under contract | $779,000 | MRED MLS |
| 17 Jan, 2022 | Listed for sale | $779,000 | MRED MLS |
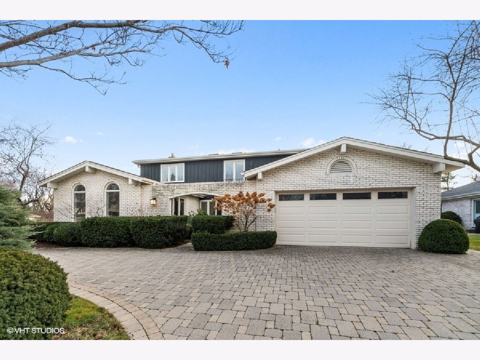

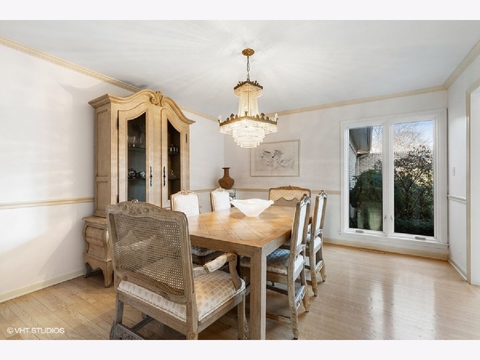
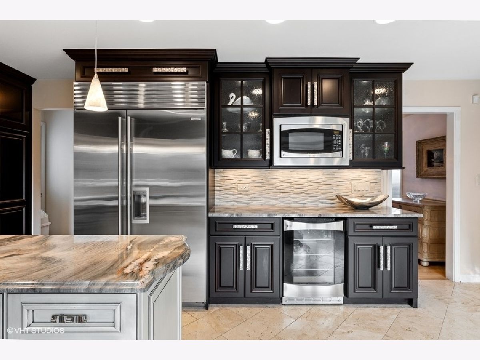
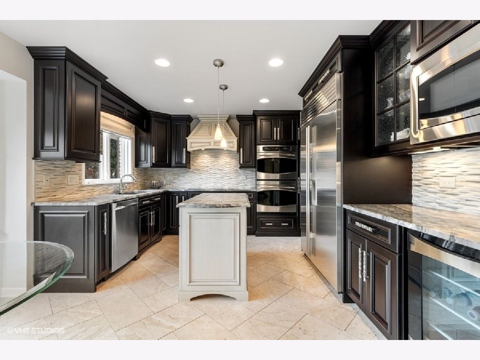
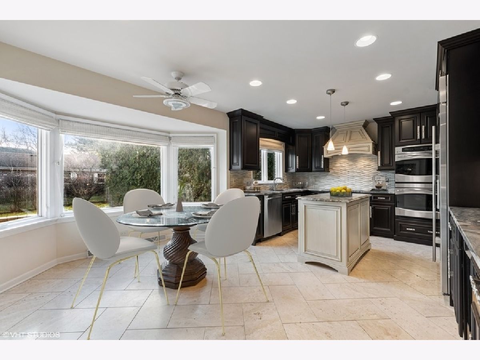
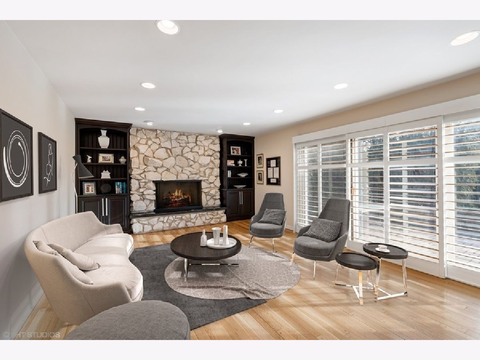
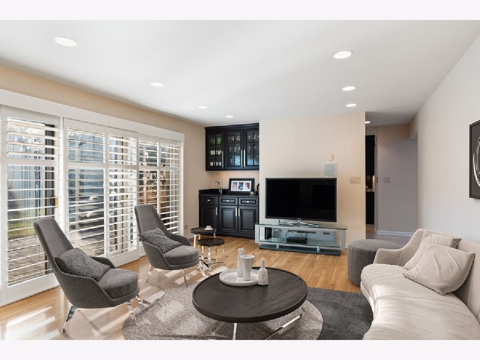
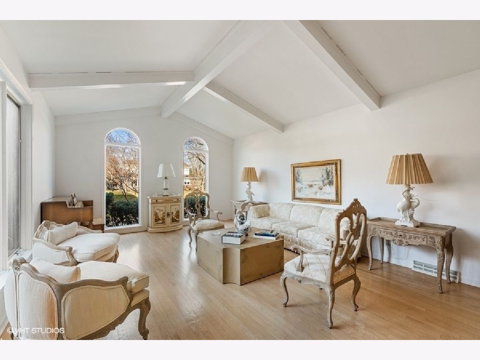
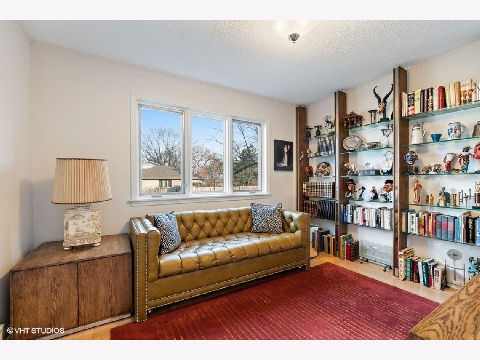
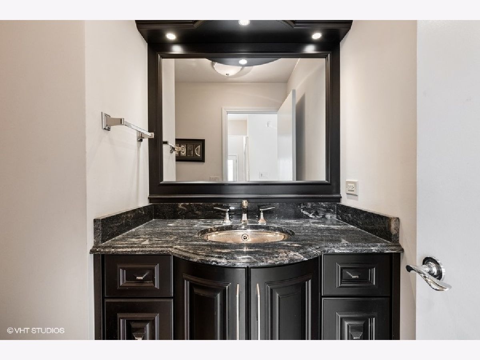
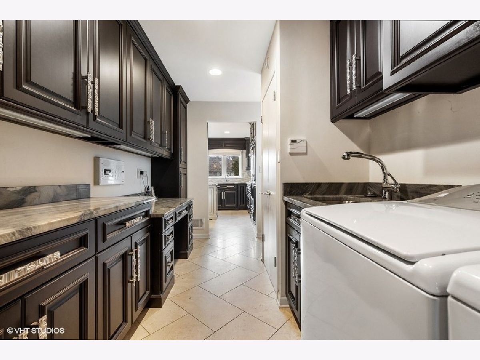
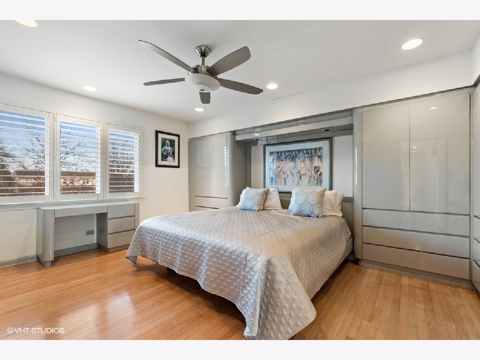
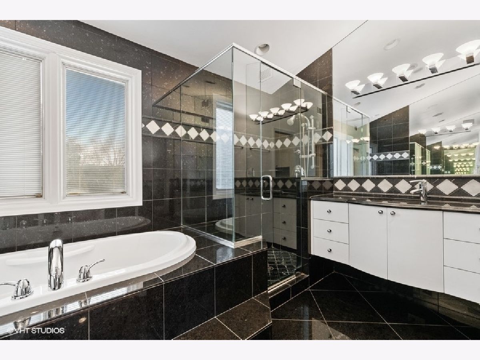
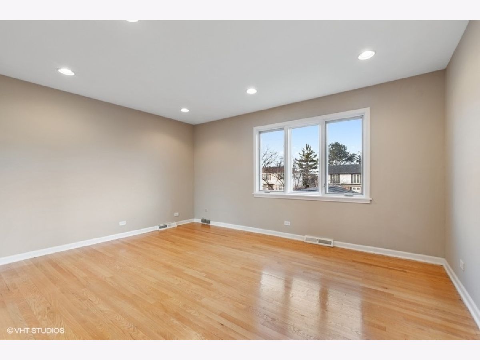
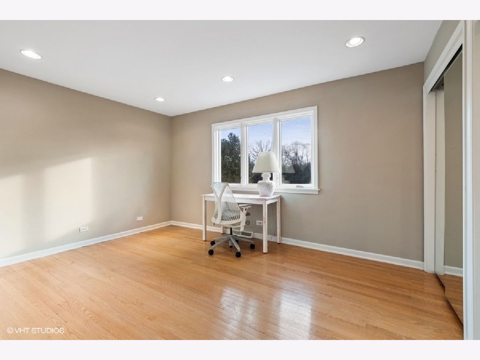
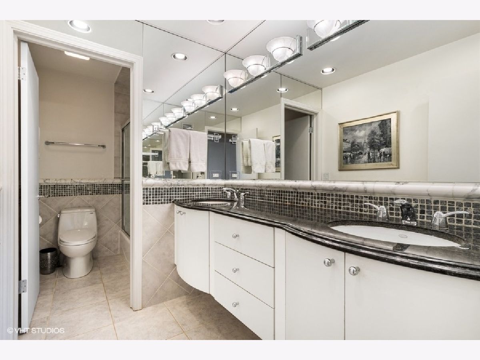
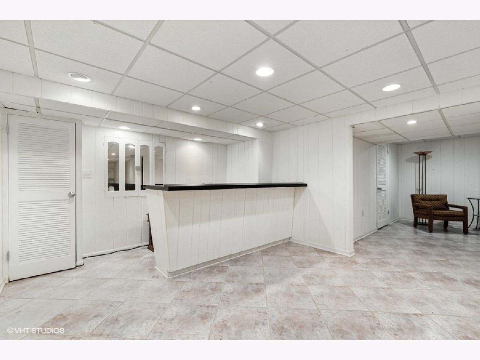
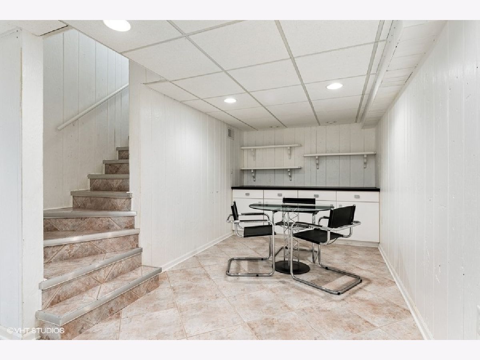
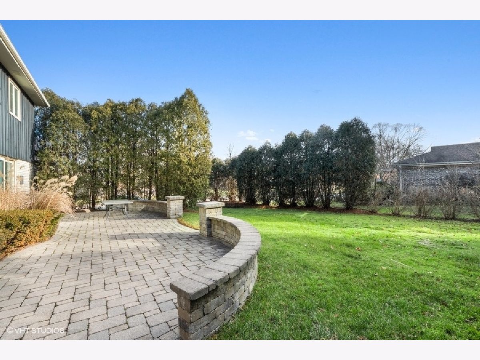
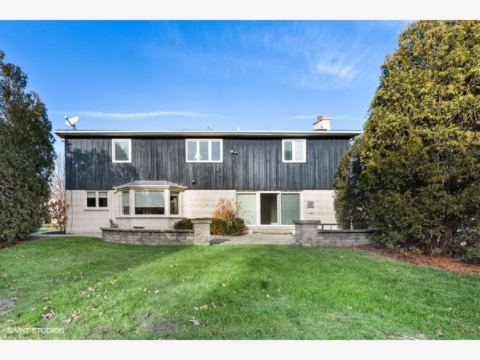
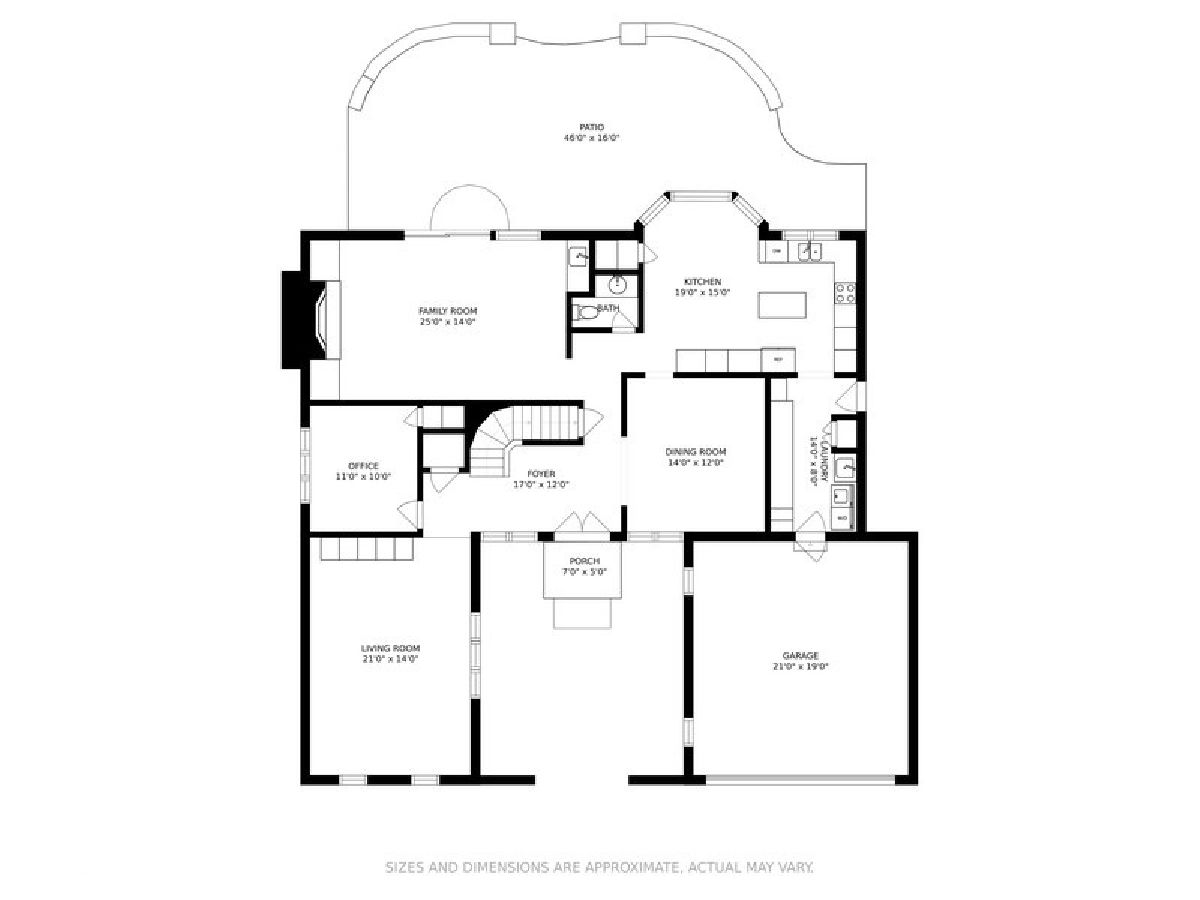
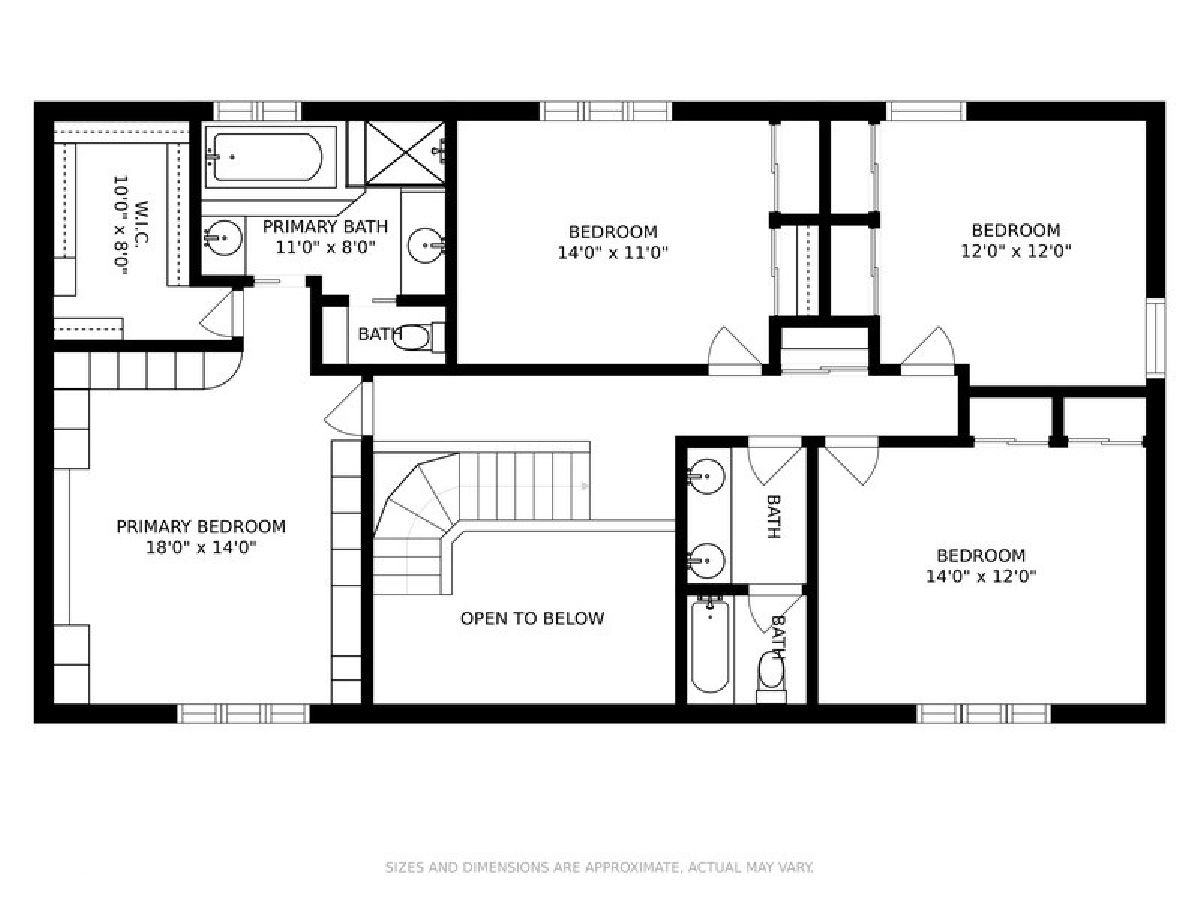
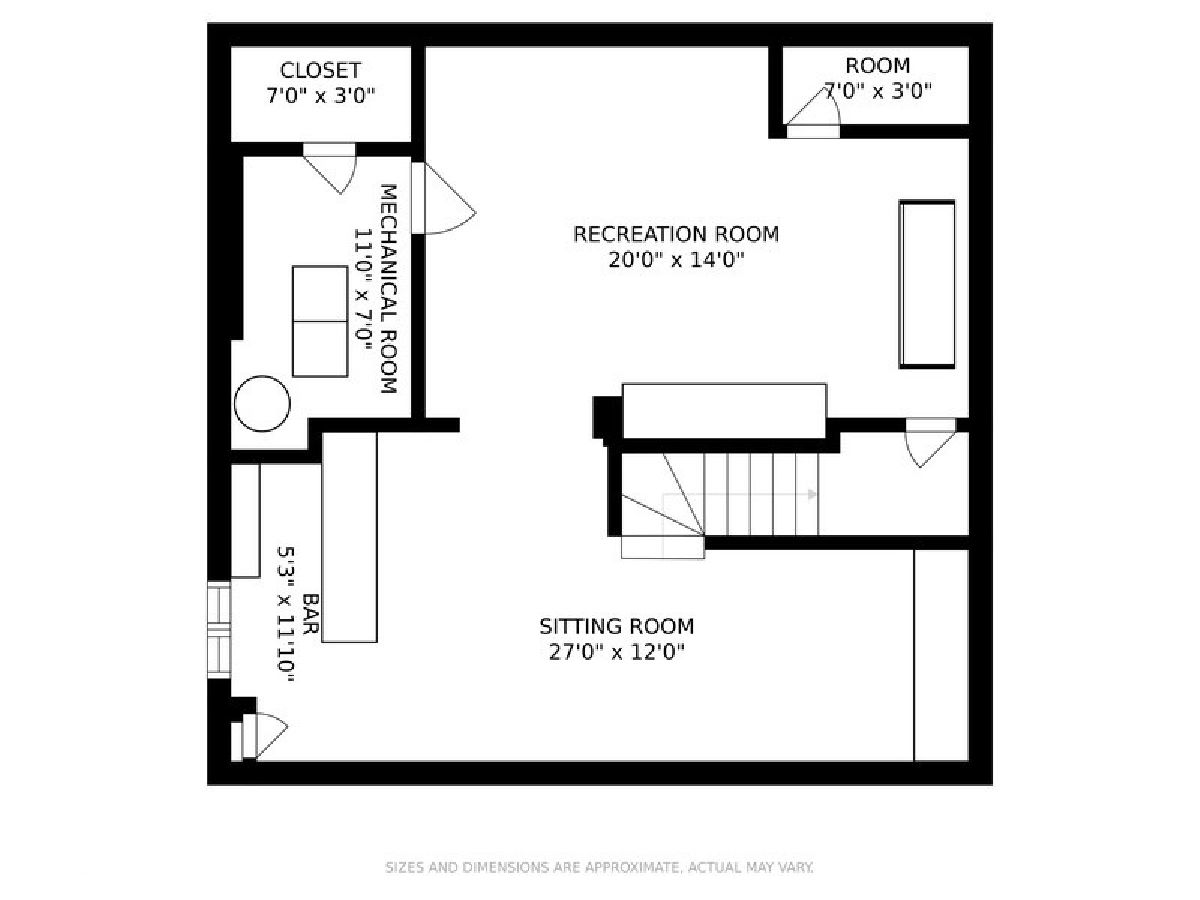
Room Specifics
Total Bedrooms: 4
Bedrooms Above Ground: 4
Bedrooms Below Ground: 0
Dimensions: —
Floor Type: —
Dimensions: —
Floor Type: —
Dimensions: —
Floor Type: —
Full Bathrooms: 3
Bathroom Amenities: Separate Shower,Double Sink,Soaking Tub
Bathroom in Basement: 0
Rooms: —
Basement Description: Finished,Crawl
Other Specifics
| 2 | |
| — | |
| Brick,Circular | |
| — | |
| — | |
| 89X153X87X138 | |
| — | |
| — | |
| — | |
| — | |
| Not in DB | |
| — | |
| — | |
| — | |
| — |
Tax History
| Year | Property Taxes |
|---|---|
| 2022 | $17,438 |
Contact Agent
Nearby Similar Homes
Nearby Sold Comparables
Contact Agent
Listing Provided By
@properties

