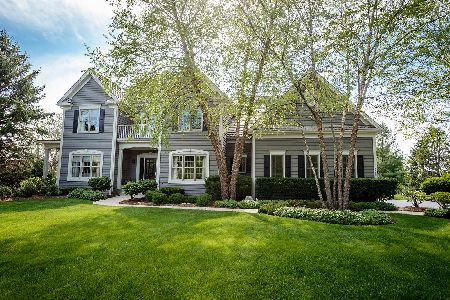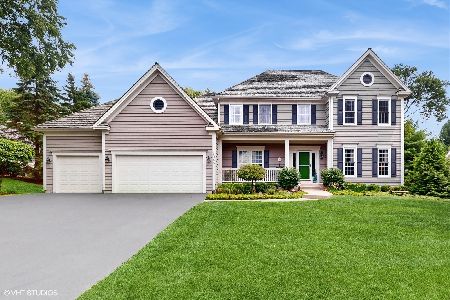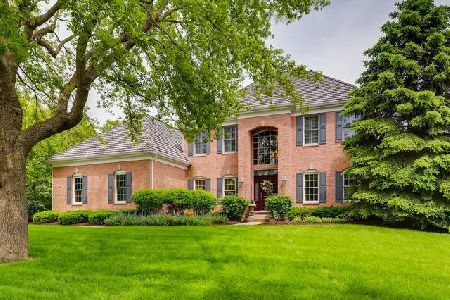1048 Dove Way, Cary, Illinois 60013
$453,001
|
Sold
|
|
| Status: | Closed |
| Sqft: | 5,117 |
| Cost/Sqft: | $88 |
| Beds: | 5 |
| Baths: | 4 |
| Year Built: | 1999 |
| Property Taxes: | $14,165 |
| Days On Market: | 1624 |
| Lot Size: | 0,57 |
Description
**MULTIPLE OFFERS RECEIVED - HIGHEST AND BEST OFFERS DUE 7/12 BY 10 A.M.**. Beautiful 5 bedroom & 4 full bathroom home perched on a beautiful lot in the highly regarded White Oaks neighborhood. Close to Cary's top schools, shopping, dining, and the Metra Station! This luxurious property boasts an open floor plan with a gracious foyer and hardwood floors on the main level with a study, formal living room, and formal dining room. The huge gourmet kitchen features a custom island, double oven, matching appliances, and space for dining that all opens up to a cozy family room with fireplace. Walk out from the kitchen to a paver patio with a firepit and beautifully landscaped large yard. Upstairs, there are three additional bedrooms, a bathroom, and the large master suite which features a large walk-in closet and private en-suite bathroom with double vanities, a walk-in shower, and drop-in tub. The walk-out lower level has a bedroom and full bathroom, recreational room, and storage room all opening to a deck. This home is a 10/10 in a great location with tons of space! Don't miss it.
Property Specifics
| Single Family | |
| — | |
| — | |
| 1999 | |
| Full | |
| — | |
| No | |
| 0.57 |
| Mc Henry | |
| White Oaks | |
| — / Not Applicable | |
| None | |
| Public | |
| Public Sewer | |
| 11149038 | |
| 2007278009 |
Nearby Schools
| NAME: | DISTRICT: | DISTANCE: | |
|---|---|---|---|
|
Grade School
Three Oaks School |
26 | — | |
|
Middle School
Cary Junior High School |
26 | Not in DB | |
|
High School
Cary-grove Community High School |
155 | Not in DB | |
Property History
| DATE: | EVENT: | PRICE: | SOURCE: |
|---|---|---|---|
| 20 Aug, 2021 | Sold | $453,001 | MRED MLS |
| 13 Jul, 2021 | Under contract | $449,900 | MRED MLS |
| 8 Jul, 2021 | Listed for sale | $449,900 | MRED MLS |
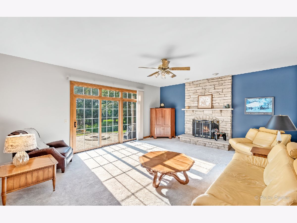
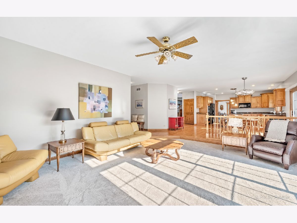
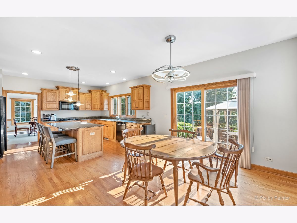
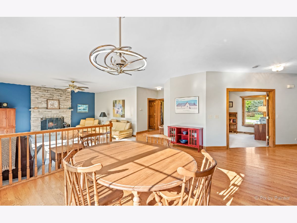
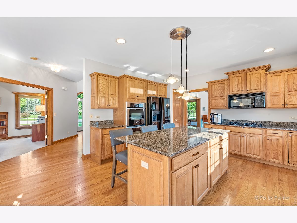
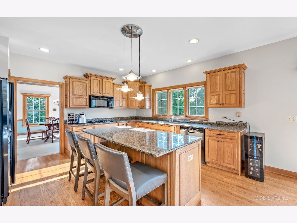
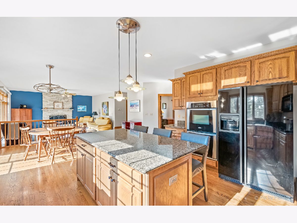
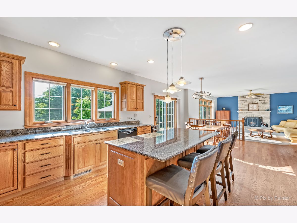
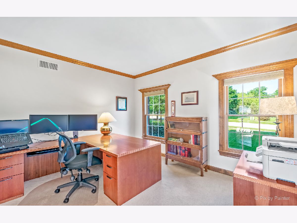
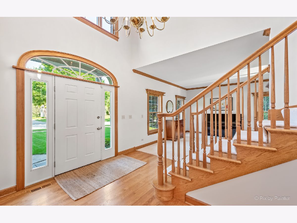
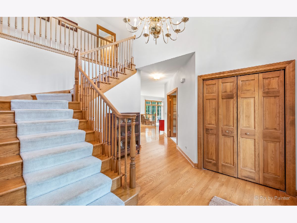
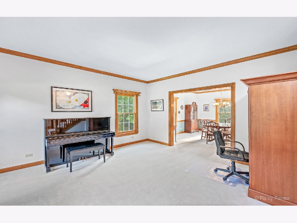
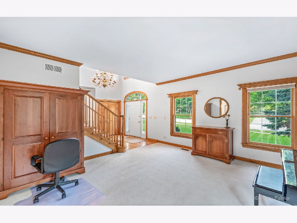
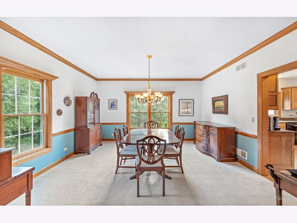
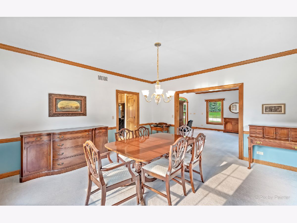
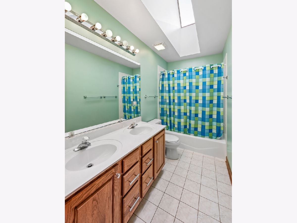
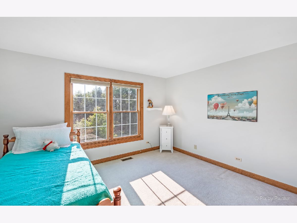
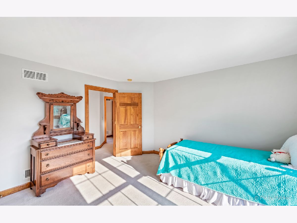
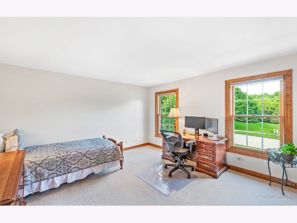
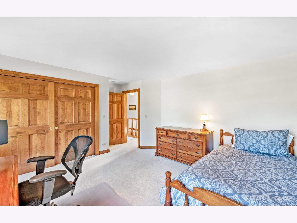
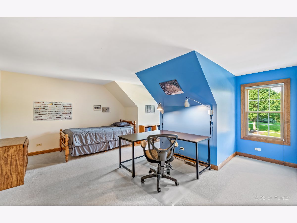
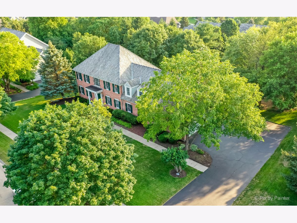
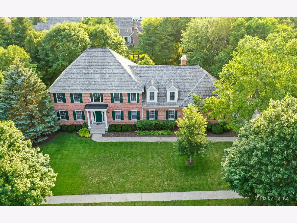
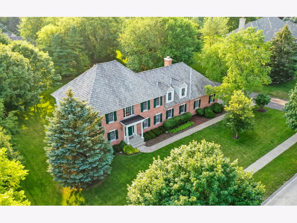
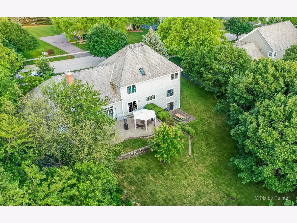
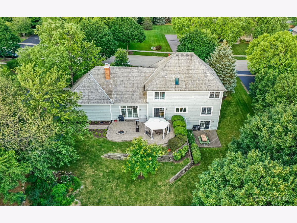
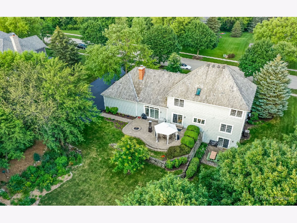
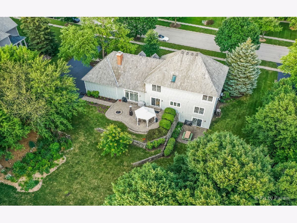
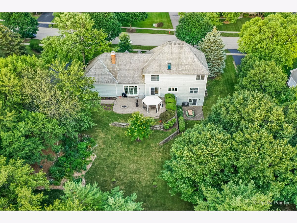
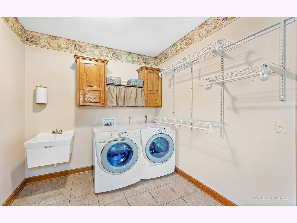
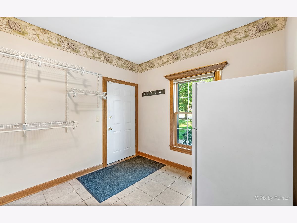
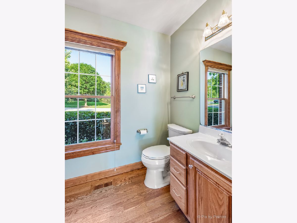
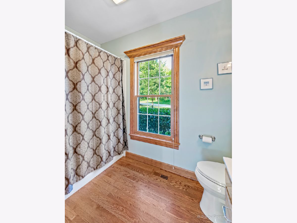
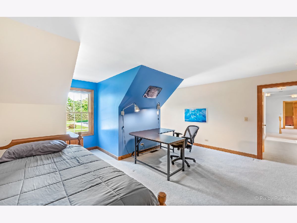
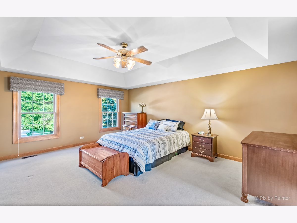
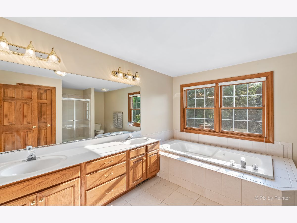
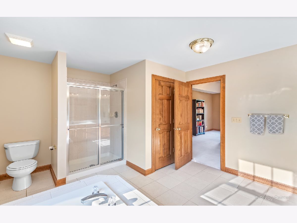
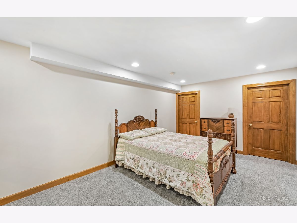
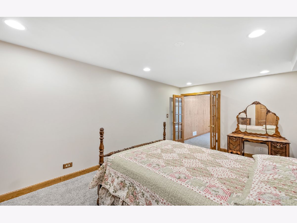
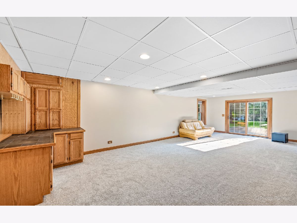
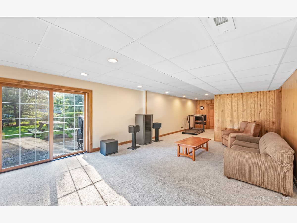
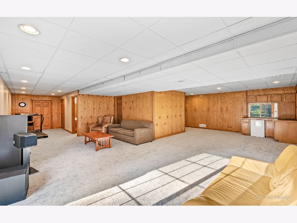
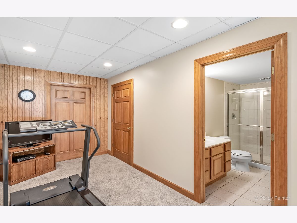
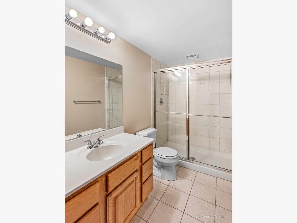
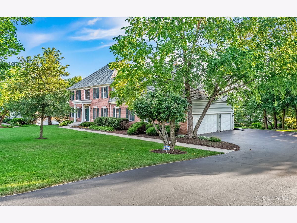
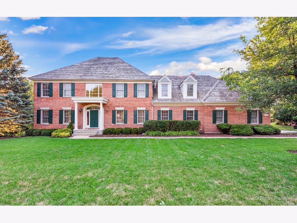
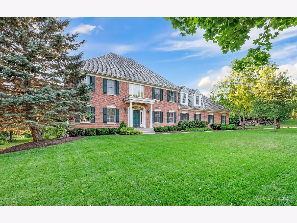
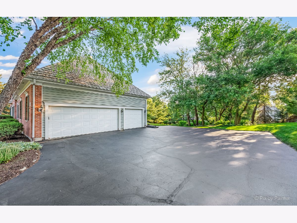
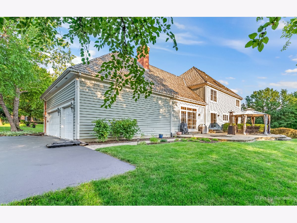
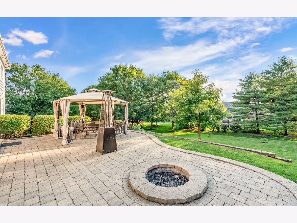
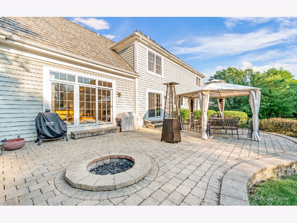
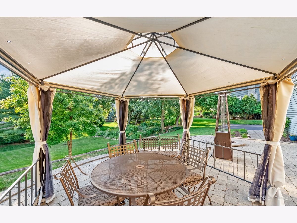
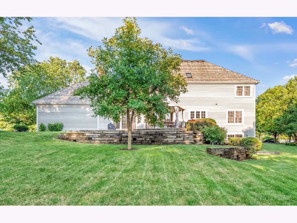
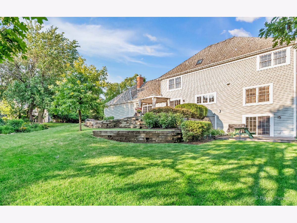
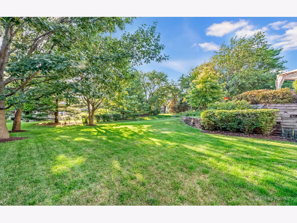
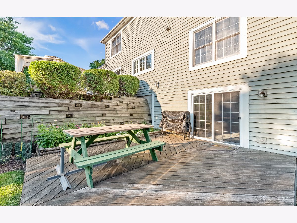
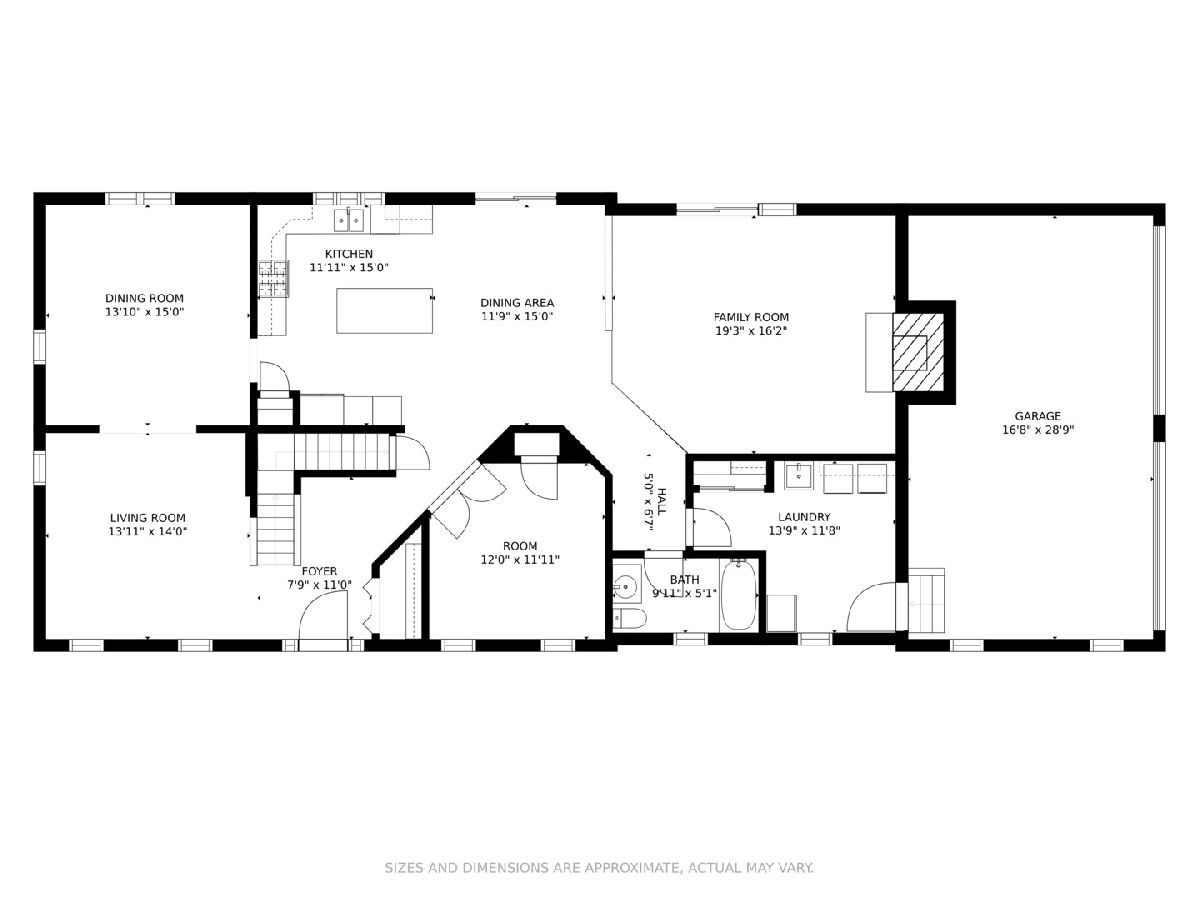
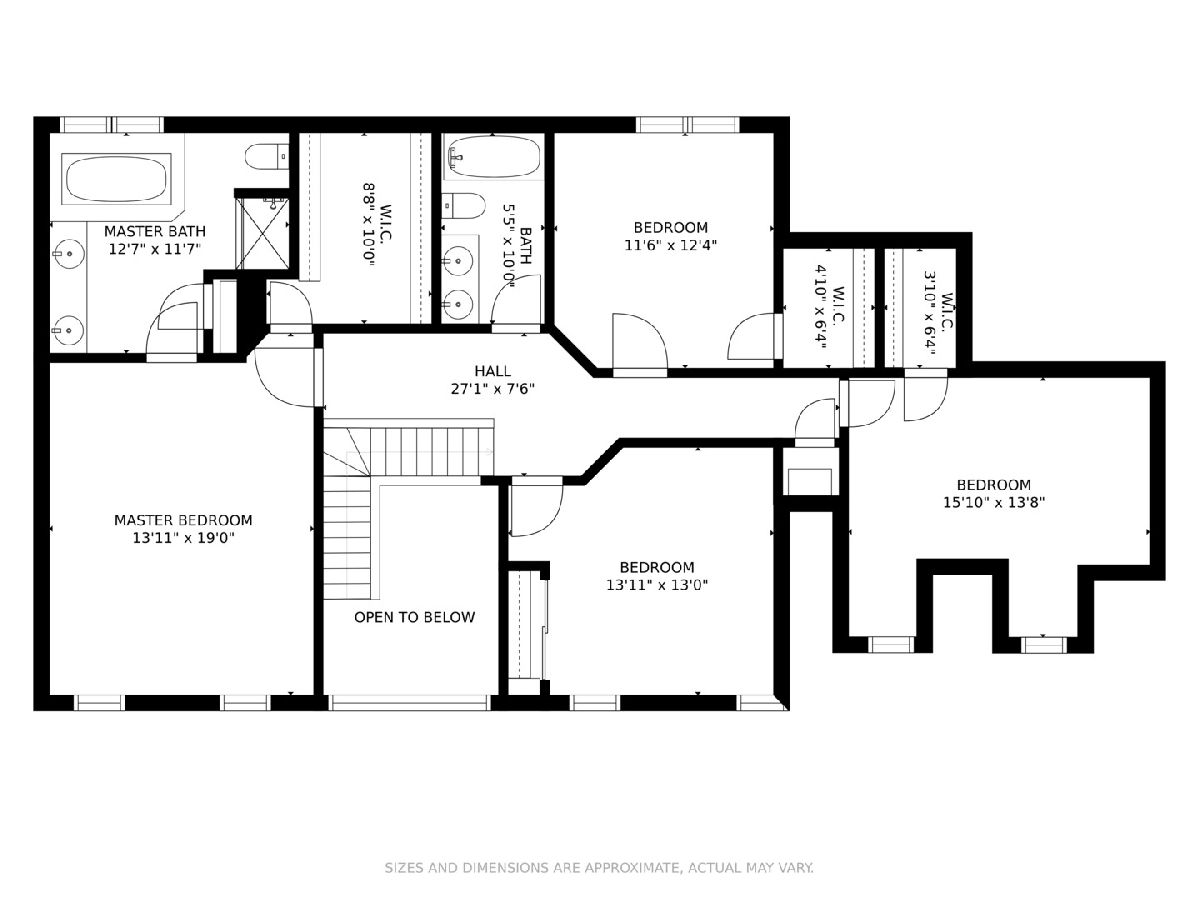
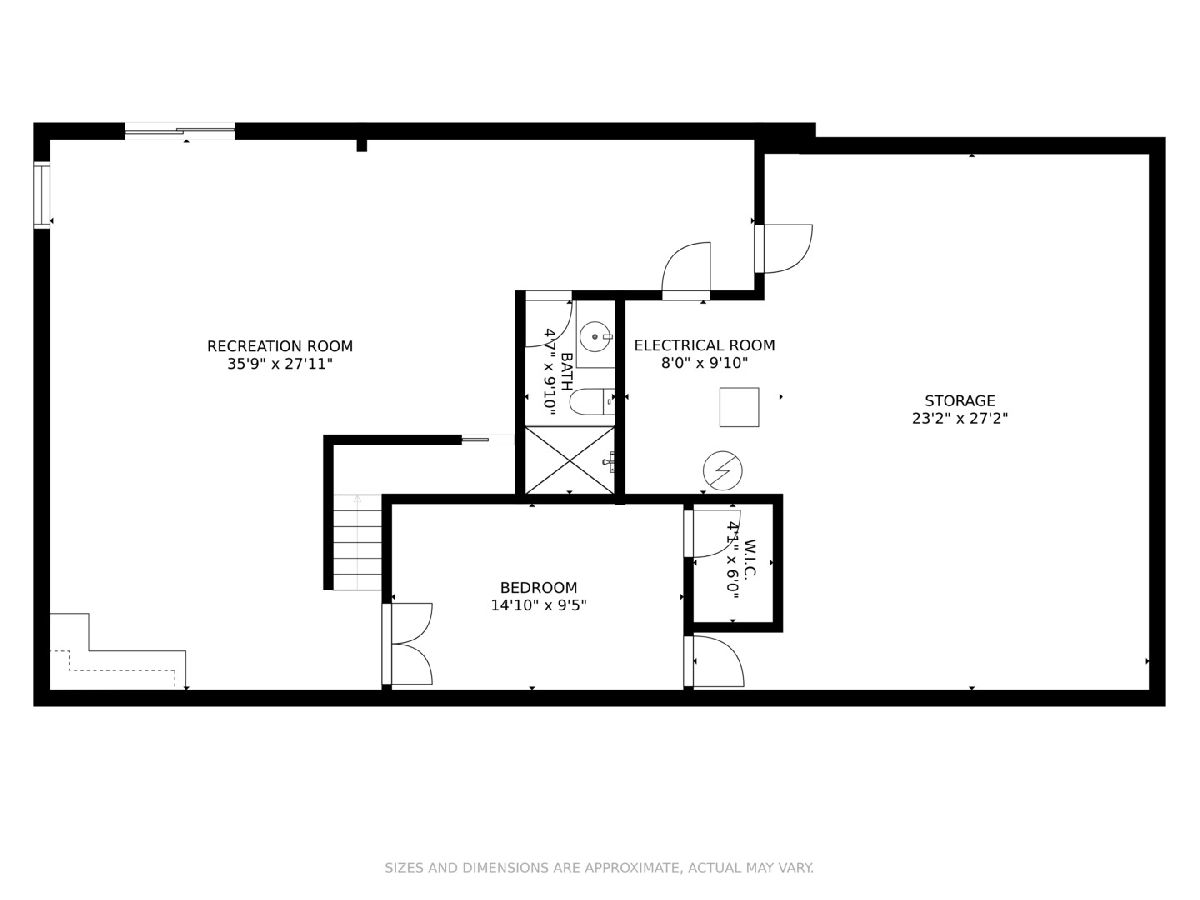
Room Specifics
Total Bedrooms: 5
Bedrooms Above Ground: 5
Bedrooms Below Ground: 0
Dimensions: —
Floor Type: Carpet
Dimensions: —
Floor Type: Carpet
Dimensions: —
Floor Type: Carpet
Dimensions: —
Floor Type: —
Full Bathrooms: 4
Bathroom Amenities: Whirlpool,Separate Shower,Double Sink
Bathroom in Basement: 1
Rooms: Foyer,Eating Area,Office,Walk In Closet,Recreation Room,Storage,Bedroom 5
Basement Description: Finished
Other Specifics
| 3 | |
| Concrete Perimeter | |
| Asphalt,Side Drive | |
| Deck, Patio, Brick Paver Patio, Fire Pit, Invisible Fence | |
| Landscaped,Mature Trees,Sidewalks | |
| 150X166 | |
| — | |
| Full | |
| Skylight(s), Bar-Dry, Hardwood Floors, First Floor Laundry, First Floor Full Bath, Walk-In Closet(s), Granite Counters, Separate Dining Room | |
| Double Oven, Microwave, Dishwasher, Refrigerator, Washer, Dryer, Disposal, Water Softener Rented | |
| Not in DB | |
| — | |
| — | |
| — | |
| Wood Burning |
Tax History
| Year | Property Taxes |
|---|---|
| 2021 | $14,165 |
Contact Agent
Nearby Sold Comparables
Contact Agent
Listing Provided By
Keller Williams Success Realty




