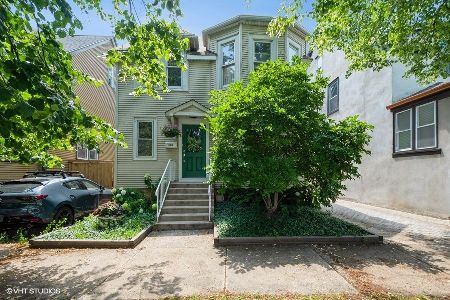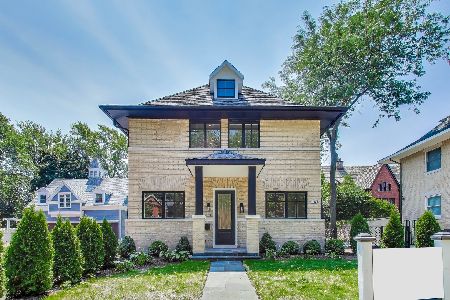1027 Judson Avenue, Evanston, Illinois 60202
$903,000
|
Sold
|
|
| Status: | Closed |
| Sqft: | 0 |
| Cost/Sqft: | — |
| Beds: | 5 |
| Baths: | 4 |
| Year Built: | 1889 |
| Property Taxes: | $20,293 |
| Days On Market: | 2112 |
| Lot Size: | 0,29 |
Description
Lovely 3 story home with open layout and wrap around front porch on an oversized lot (70x180), 3 blocks from Lake Michigan. There is room for everyone in this 11 room meticulously maintained home with an over sized grassy back yard, big trees perfect for a hammock plus large deck with pergola for intimate dinner parties. Enjoy an urban suburban lifestyle within blocks of both train lines, shops and restaurants. First floor has circular layout including pretty foyer,living room/study with fireplace and built in bookshelves,sitting room,large dining room and family room that opens to back deck and yard. Solid wood cabinet kitchen with granite counters opens to east facing breakfast room and has adjoining mudroom. 4 BRs on 2nd floor including Master w/adj. office. 3rd floor BR w/half bath. New roof 2016, Dual zone heat/central air,new windows,extensive plumbing and electrical work done. Basement is unfinished with exterior access and potential finished space with plenty of head room.
Property Specifics
| Single Family | |
| — | |
| Farmhouse | |
| 1889 | |
| Full,Walkout | |
| — | |
| No | |
| 0.29 |
| Cook | |
| — | |
| — / Not Applicable | |
| None | |
| Lake Michigan | |
| Public Sewer | |
| 10637321 | |
| 11192160040000 |
Nearby Schools
| NAME: | DISTRICT: | DISTANCE: | |
|---|---|---|---|
|
Grade School
Lincoln Elementary School |
65 | — | |
|
Middle School
Nichols Middle School |
65 | Not in DB | |
|
High School
Evanston Twp High School |
202 | Not in DB | |
Property History
| DATE: | EVENT: | PRICE: | SOURCE: |
|---|---|---|---|
| 13 Feb, 2021 | Sold | $903,000 | MRED MLS |
| 11 Jul, 2020 | Under contract | $945,000 | MRED MLS |
| — | Last price change | $995,000 | MRED MLS |
| 14 Feb, 2020 | Listed for sale | $995,000 | MRED MLS |
Room Specifics
Total Bedrooms: 5
Bedrooms Above Ground: 5
Bedrooms Below Ground: 0
Dimensions: —
Floor Type: Carpet
Dimensions: —
Floor Type: Carpet
Dimensions: —
Floor Type: Carpet
Dimensions: —
Floor Type: —
Full Bathrooms: 4
Bathroom Amenities: —
Bathroom in Basement: 0
Rooms: Bedroom 5,Office,Sitting Room,Foyer,Screened Porch
Basement Description: Unfinished
Other Specifics
| 2 | |
| Concrete Perimeter | |
| — | |
| Deck, Porch Screened | |
| — | |
| 70X180 | |
| Interior Stair,Unfinished | |
| Full | |
| Hardwood Floors, Walk-In Closet(s) | |
| Range, Microwave, Dishwasher, Refrigerator, Washer, Dryer | |
| Not in DB | |
| Park, Lake, Sidewalks, Street Lights | |
| — | |
| — | |
| Gas Log |
Tax History
| Year | Property Taxes |
|---|---|
| 2021 | $20,293 |
Contact Agent
Nearby Similar Homes
Nearby Sold Comparables
Contact Agent
Listing Provided By
Baird & Warner











