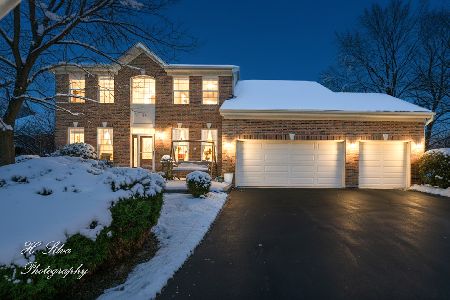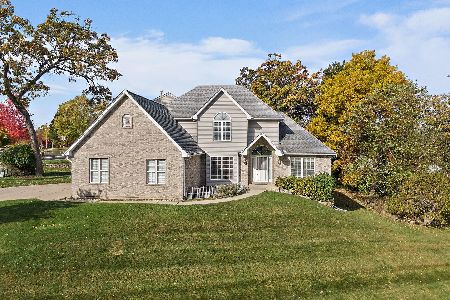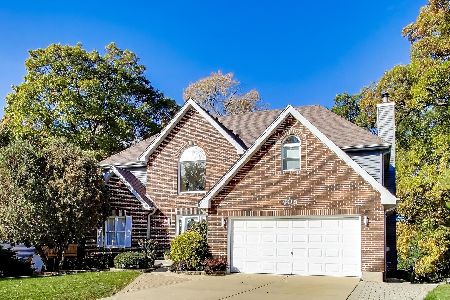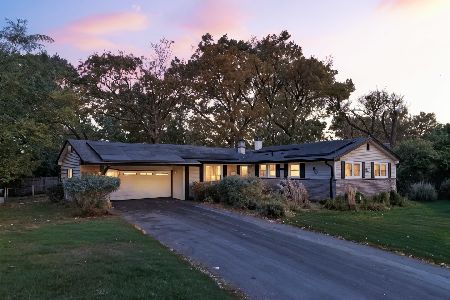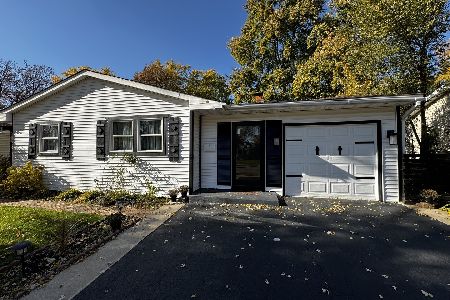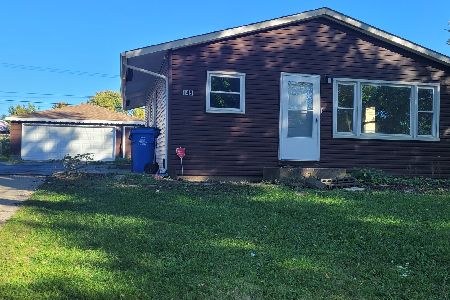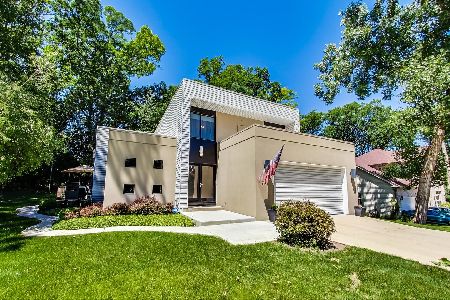1027 Rosewood Drive, Carpentersville, Illinois 60110
$204,444
|
Sold
|
|
| Status: | Closed |
| Sqft: | 2,728 |
| Cost/Sqft: | $72 |
| Beds: | 4 |
| Baths: | 3 |
| Year Built: | 1996 |
| Property Taxes: | $8,686 |
| Days On Market: | 3803 |
| Lot Size: | 0,36 |
Description
Large Custom Home Located In Lakewood Estates North! This home is has breathtaking views from the large picturesque windows. Plenty of Natural Light in this great open floor plan. The Living room features a cozy fireplace. Large kitchen with double ovens, breakfast bar, planning desk, and breakfast area with access to the private patio. 5th bedroom/den and laundry room located on the 1st floor. Master Suite has 2 Big Walk-in-Closets and private bath with double sinks and Large tub with separate shower. Full English Basement with fireplace, 1/2 bath, and storage room. This is a Must See!!!
Property Specifics
| Single Family | |
| — | |
| Contemporary | |
| 1996 | |
| Full | |
| — | |
| No | |
| 0.36 |
| Kane | |
| Lakewood Estates North | |
| 0 / Not Applicable | |
| None | |
| Public | |
| Public Sewer | |
| 08990261 | |
| 0314181015 |
Property History
| DATE: | EVENT: | PRICE: | SOURCE: |
|---|---|---|---|
| 12 Nov, 2015 | Sold | $204,444 | MRED MLS |
| 2 Sep, 2015 | Under contract | $195,700 | MRED MLS |
| 22 Jul, 2015 | Listed for sale | $195,700 | MRED MLS |
Room Specifics
Total Bedrooms: 4
Bedrooms Above Ground: 4
Bedrooms Below Ground: 0
Dimensions: —
Floor Type: —
Dimensions: —
Floor Type: —
Dimensions: —
Floor Type: —
Full Bathrooms: 3
Bathroom Amenities: Separate Shower,Double Sink,Soaking Tub
Bathroom in Basement: 1
Rooms: Eating Area,Den
Basement Description: Finished
Other Specifics
| 2 | |
| Concrete Perimeter | |
| Concrete | |
| Patio | |
| — | |
| .36 A | |
| Unfinished | |
| Full | |
| First Floor Laundry | |
| — | |
| Not in DB | |
| Street Paved | |
| — | |
| — | |
| — |
Tax History
| Year | Property Taxes |
|---|---|
| 2015 | $8,686 |
Contact Agent
Nearby Similar Homes
Nearby Sold Comparables
Contact Agent
Listing Provided By
RE/MAX Unlimited Northwest

