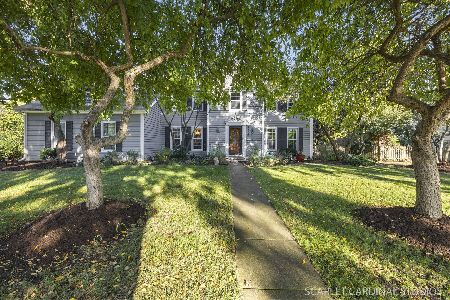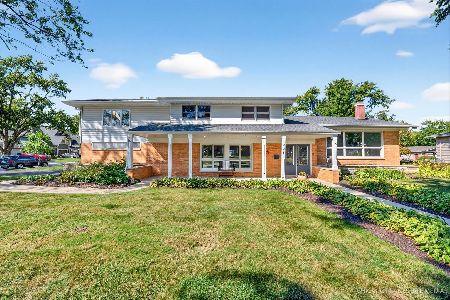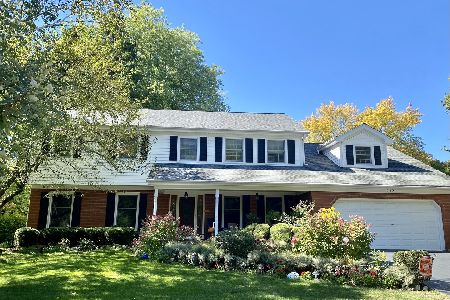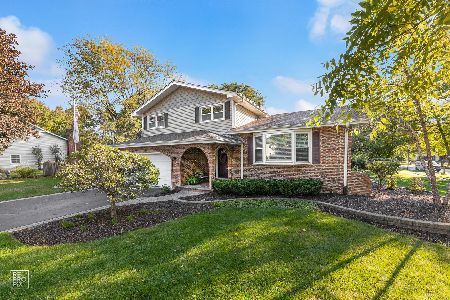1027 Williamsburg Drive, Naperville, Illinois 60540
$433,000
|
Sold
|
|
| Status: | Closed |
| Sqft: | 2,240 |
| Cost/Sqft: | $200 |
| Beds: | 4 |
| Baths: | 3 |
| Year Built: | 1978 |
| Property Taxes: | $9,155 |
| Days On Market: | 1792 |
| Lot Size: | 0,26 |
Description
This home is sure to impress! New paint inside and outside. Impeccably maintained! Newer windows, roof, HVAC, water heater. A lovely front porch invites you to relax with a beverage and enjoy the great view. The large, spacious entry greets you. White trim throughout home. Powder room to the left, kitchen straight ahead, and a large formal living room to the right. This fabulous living room has lovely natural light coming in the front, ceiling fan, and leads you into the formal dining room. Enjoy the lovely view as the dining room has large windows overlooking the large and professionally landscaped yard. This eat-in kitchen is a special room with updated cabinetry, ceramic subway tile backsplash, and brand new stainless steel appliances. A cooks dream with plentiful counter space, HUGE pantry, ceiling fan, and large eating area. The sliding glass doors open directly onto a paver patio. The kitchen is adjacent to that all-important family room featuring a masonry brick fireplace, gorgeous wood mantle, large windows with lots of light and tons of space. The enormous master bedroom has so much great space and a huge walk-in closet. The ensuite bath has a shower and an updated sink. There are three additional large bedrooms upstairs. All have great closet space and ceiling fans. The hall bath has a double bowl vanity. The large finished basement with new carpet has room for everyone. Whether you want to watch TV, have a game area, an exercise area, or simply great space to hang out in. There is a separate large laundry and storage area. The back yard is huge! Paver patio can accommodate the grill and tons of seating for outdoor entertaining. Close to Hobson West pool. Located close to Downtown Naperville, great restaurants, and shopping, this home is serviced by award-winning District 203 schools.
Property Specifics
| Single Family | |
| — | |
| — | |
| 1978 | |
| — | |
| — | |
| No | |
| 0.26 |
| Du Page | |
| — | |
| 585 / Annual | |
| — | |
| — | |
| — | |
| 10930451 | |
| 0725106006 |
Nearby Schools
| NAME: | DISTRICT: | DISTANCE: | |
|---|---|---|---|
|
Grade School
Elmwood Elementary School |
203 | — | |
|
Middle School
Lincoln Junior High School |
203 | Not in DB | |
|
High School
Naperville Central High School |
203 | Not in DB | |
Property History
| DATE: | EVENT: | PRICE: | SOURCE: |
|---|---|---|---|
| 25 Feb, 2021 | Sold | $433,000 | MRED MLS |
| 21 Jan, 2021 | Under contract | $449,000 | MRED MLS |
| 16 Jan, 2021 | Listed for sale | $449,000 | MRED MLS |
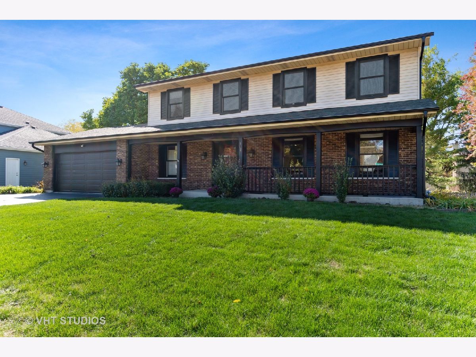
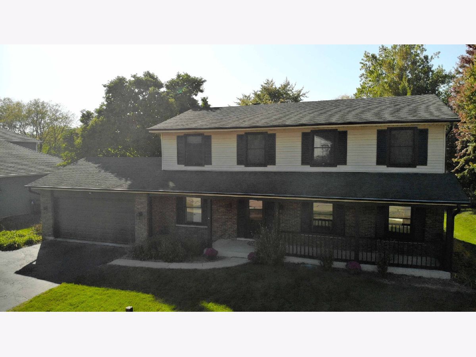
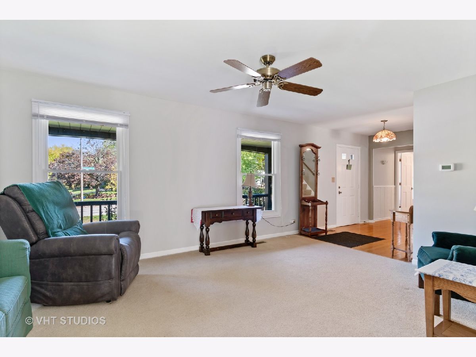
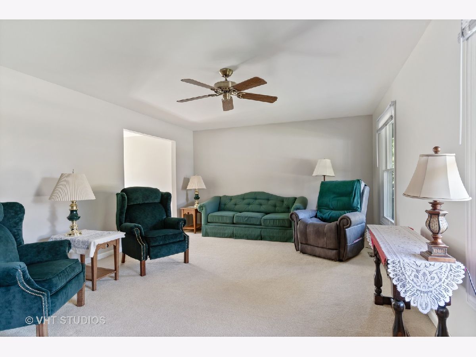
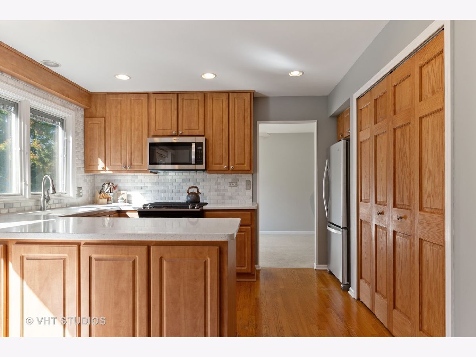
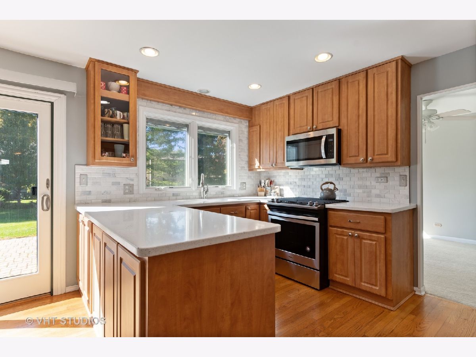
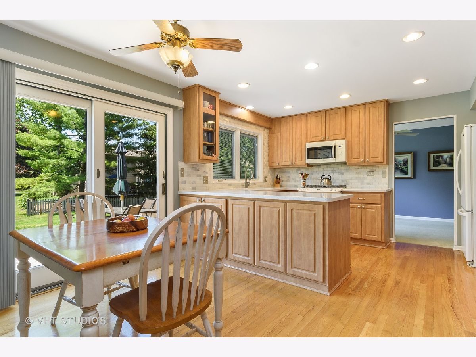
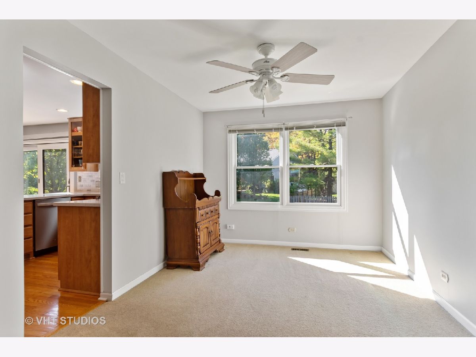
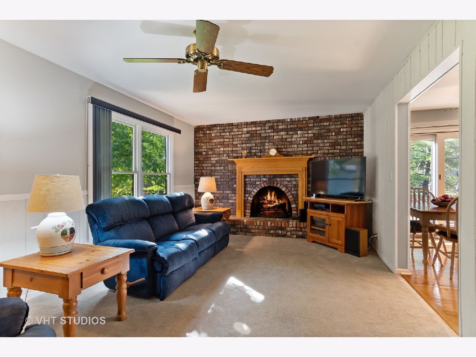
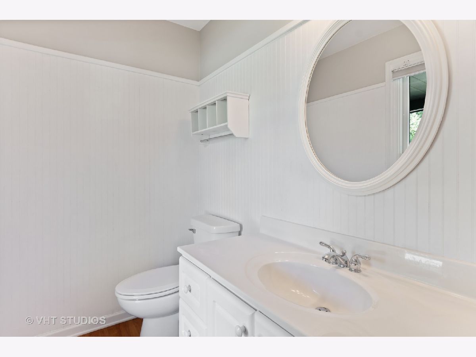
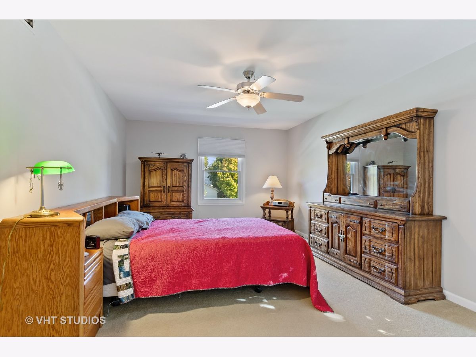
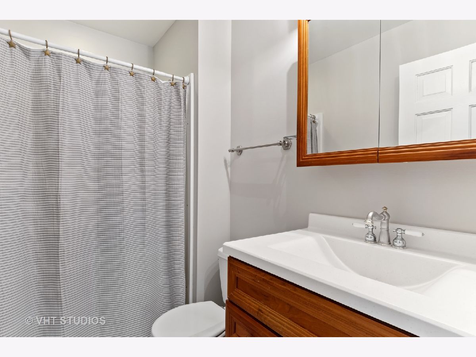
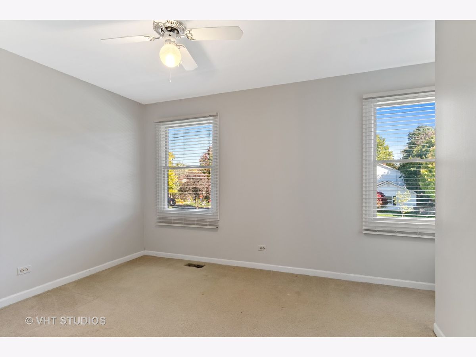
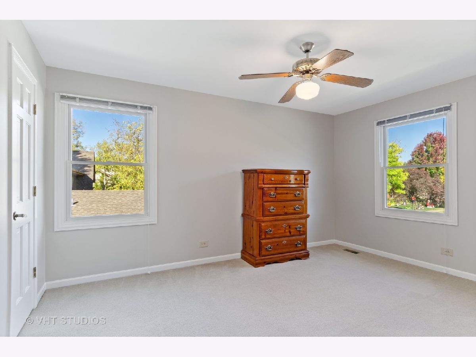
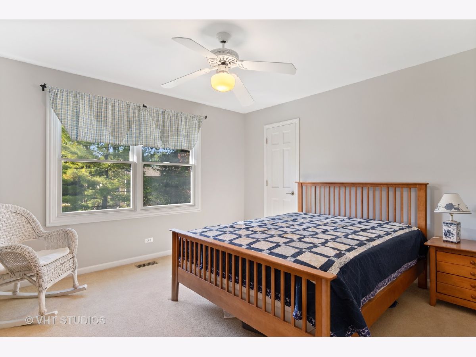
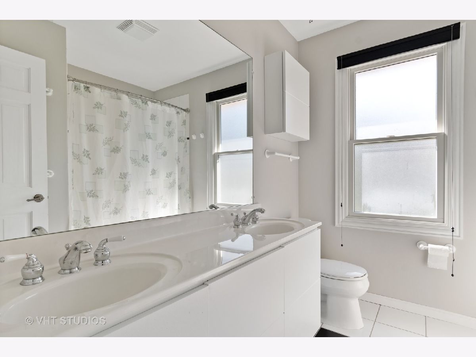
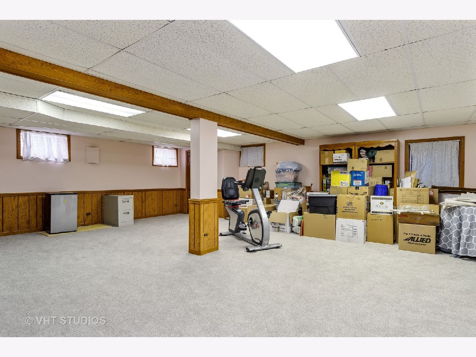
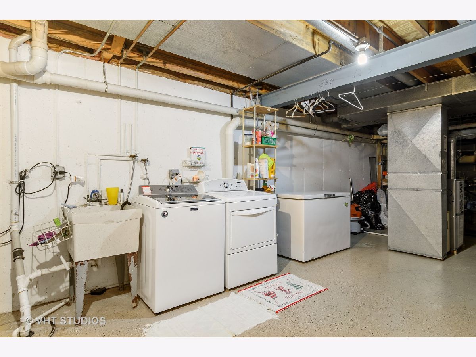
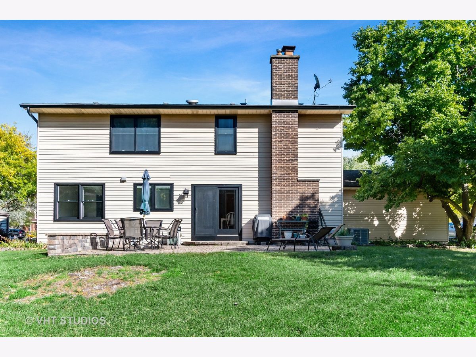
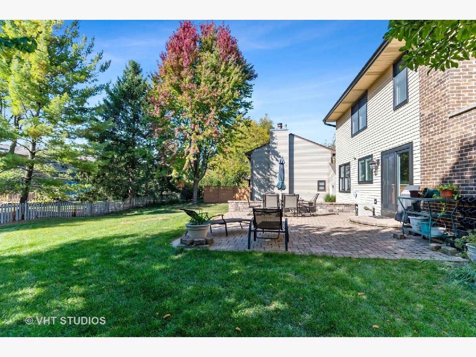
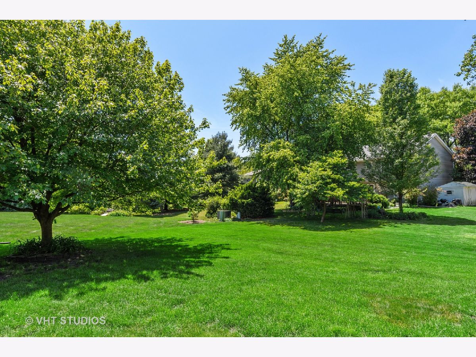
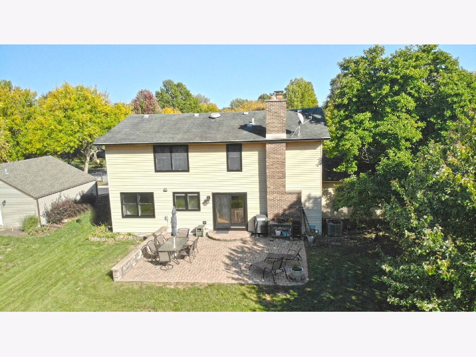
Room Specifics
Total Bedrooms: 4
Bedrooms Above Ground: 4
Bedrooms Below Ground: 0
Dimensions: —
Floor Type: —
Dimensions: —
Floor Type: —
Dimensions: —
Floor Type: —
Full Bathrooms: 3
Bathroom Amenities: Whirlpool
Bathroom in Basement: 0
Rooms: —
Basement Description: Finished
Other Specifics
| 2 | |
| — | |
| Asphalt | |
| — | |
| — | |
| 11326 | |
| Unfinished | |
| — | |
| — | |
| — | |
| Not in DB | |
| — | |
| — | |
| — | |
| — |
Tax History
| Year | Property Taxes |
|---|---|
| 2021 | $9,155 |
Contact Agent
Nearby Similar Homes
Nearby Sold Comparables
Contact Agent
Listing Provided By
Baird & Warner




