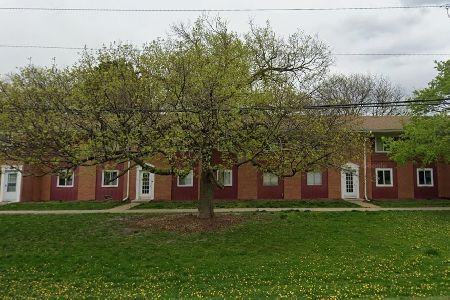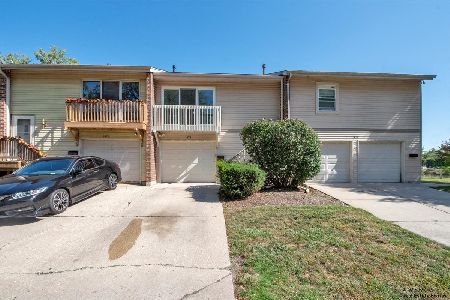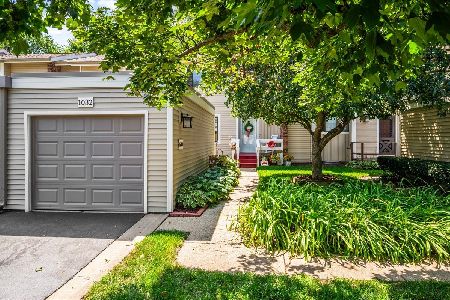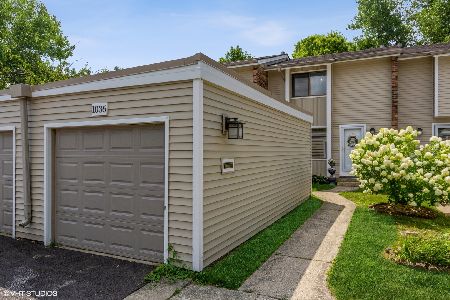1028 Rainwood Drive, Aurora, Illinois 60506
$156,000
|
Sold
|
|
| Status: | Closed |
| Sqft: | 1,252 |
| Cost/Sqft: | $120 |
| Beds: | 3 |
| Baths: | 3 |
| Year Built: | 1973 |
| Property Taxes: | $1,127 |
| Days On Market: | 2459 |
| Lot Size: | 0,00 |
Description
Spectacular views from private back patio! You can see for miles and miles! Inviting custom made angled front porch welcomes your guests into 1800 of sq ft living space as this is the largest model in subdivision. So much is new all within the last 5 years - windows, doors, completely resided, updated electric, appliances, furnace, water heater, bathroom fixtures..list is endless. Nice eat in kitchen with picture window, plenty of cabinets and fresh paint. Spacious living room/dining room with gorgeous views of wildlife. Great sized bedrooms & master features walk in closet/built ins. Fully finished basement with family room and full bathroom. Plenty of storage in utility room/laundry. Home backs to church land as well as in a far distance, Rosary High School land -no neighbors! Sell the snowblower & lawn mower-not needed here! Amenities include pond (bring the fishing poles), playground and clubhouse. This home is a pure delight!
Property Specifics
| Condos/Townhomes | |
| 2 | |
| — | |
| 1973 | |
| Full | |
| — | |
| No | |
| — |
| Kane | |
| Timberlake | |
| 225 / Monthly | |
| Insurance,Clubhouse,Exterior Maintenance,Lawn Care,Snow Removal,Lake Rights | |
| Public | |
| Public Sewer | |
| 10318021 | |
| 1517116003 |
Nearby Schools
| NAME: | DISTRICT: | DISTANCE: | |
|---|---|---|---|
|
High School
West Aurora High School |
129 | Not in DB | |
Property History
| DATE: | EVENT: | PRICE: | SOURCE: |
|---|---|---|---|
| 30 May, 2019 | Sold | $156,000 | MRED MLS |
| 26 Mar, 2019 | Under contract | $149,900 | MRED MLS |
| 23 Mar, 2019 | Listed for sale | $149,900 | MRED MLS |
Room Specifics
Total Bedrooms: 3
Bedrooms Above Ground: 3
Bedrooms Below Ground: 0
Dimensions: —
Floor Type: Carpet
Dimensions: —
Floor Type: Carpet
Full Bathrooms: 3
Bathroom Amenities: Double Sink
Bathroom in Basement: 1
Rooms: Eating Area,Storage
Basement Description: Finished
Other Specifics
| 1 | |
| Concrete Perimeter | |
| Asphalt | |
| Deck, Patio, Storms/Screens | |
| Landscaped | |
| 21X85 | |
| — | |
| None | |
| Laundry Hook-Up in Unit, Storage, Built-in Features, Walk-In Closet(s) | |
| Range, Dishwasher, Refrigerator, Washer, Dryer, Disposal | |
| Not in DB | |
| — | |
| — | |
| Park | |
| — |
Tax History
| Year | Property Taxes |
|---|---|
| 2019 | $1,127 |
Contact Agent
Nearby Similar Homes
Nearby Sold Comparables
Contact Agent
Listing Provided By
john greene, Realtor







