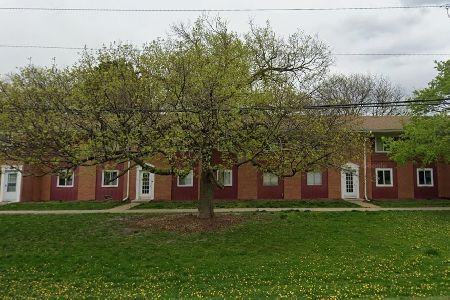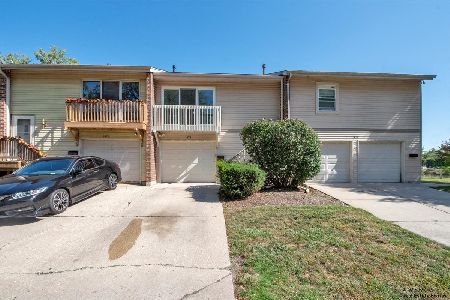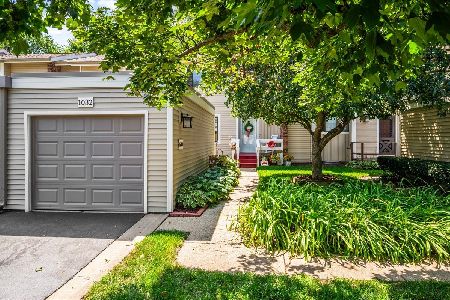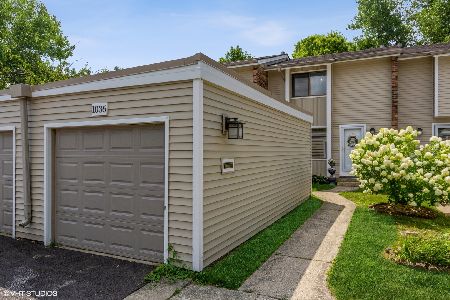1032 Rainwood Drive, Aurora, Illinois 60506
$136,000
|
Sold
|
|
| Status: | Closed |
| Sqft: | 1,206 |
| Cost/Sqft: | $114 |
| Beds: | 3 |
| Baths: | 3 |
| Year Built: | 1973 |
| Property Taxes: | $3,323 |
| Days On Market: | 2528 |
| Lot Size: | 0,00 |
Description
Sell the snowblower & lawn mower because you definitely won't need it here! All exterior maintenace is done for you! Move in ready with fresh paint & new flooring. Over 1700 sq ft of living space with full finished basement and full bath. Extra large living room greets you when you walk in and it features custom built ins. Kitchen has newer appliances (brand new dishwasher), gorgeous backsplash, freshly painted white cabinets, tons of built ins and a sliding glass door to private deck. Backyard is adjacent to open field and backs to church and Rosary High School. Master bedroom is extra large with wall of closets. Family room in basement will be a fantastic place to entertaining as it has a wall of built in cabinets - need storage? Plenty of storage in lower level laundry room. 1 car detached garage but plenty of parking right out front. Gorgeous deck facing south to enjoy sunshine! Timberlake has a clubhouse, playgrounds and nicely maintained pond - bring your fishing poles!
Property Specifics
| Condos/Townhomes | |
| 2 | |
| — | |
| 1973 | |
| Full | |
| — | |
| No | |
| — |
| Kane | |
| Timberlake | |
| 225 / Monthly | |
| Parking,Insurance,Clubhouse,Exterior Maintenance,Lawn Care,Snow Removal | |
| Public | |
| Public Sewer | |
| 10171812 | |
| 1517116005 |
Nearby Schools
| NAME: | DISTRICT: | DISTANCE: | |
|---|---|---|---|
|
High School
West Aurora High School |
129 | Not in DB | |
Property History
| DATE: | EVENT: | PRICE: | SOURCE: |
|---|---|---|---|
| 20 Feb, 2019 | Sold | $136,000 | MRED MLS |
| 19 Jan, 2019 | Under contract | $137,500 | MRED MLS |
| 13 Jan, 2019 | Listed for sale | $137,500 | MRED MLS |
| 12 Sep, 2025 | Sold | $239,900 | MRED MLS |
| 14 Aug, 2025 | Under contract | $239,900 | MRED MLS |
| 12 Aug, 2025 | Listed for sale | $239,900 | MRED MLS |
Room Specifics
Total Bedrooms: 3
Bedrooms Above Ground: 3
Bedrooms Below Ground: 0
Dimensions: —
Floor Type: Carpet
Dimensions: —
Floor Type: Carpet
Full Bathrooms: 3
Bathroom Amenities: —
Bathroom in Basement: 1
Rooms: Storage
Basement Description: Finished
Other Specifics
| 1 | |
| — | |
| Asphalt | |
| Deck | |
| Mature Trees | |
| 21X83 | |
| — | |
| None | |
| Wood Laminate Floors, Laundry Hook-Up in Unit, Storage, Built-in Features | |
| Range, Microwave, Dishwasher, Refrigerator, Washer, Dryer | |
| Not in DB | |
| — | |
| — | |
| Park | |
| — |
Tax History
| Year | Property Taxes |
|---|---|
| 2019 | $3,323 |
| 2025 | $4,505 |
Contact Agent
Nearby Similar Homes
Nearby Sold Comparables
Contact Agent
Listing Provided By
john greene, Realtor







