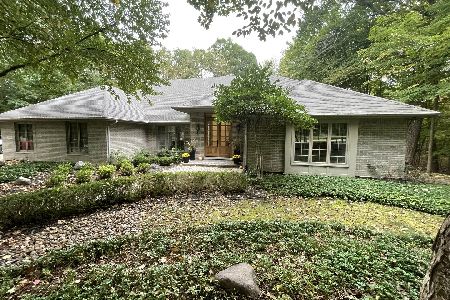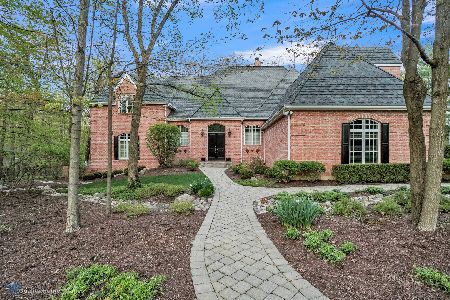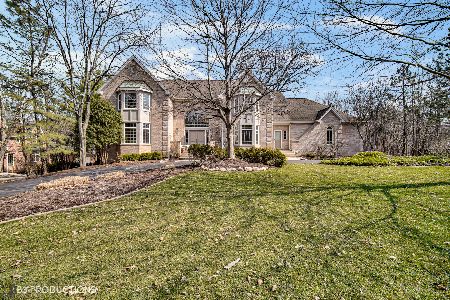1029 Butternut Circle, Frankfort, Illinois 60423
$455,000
|
Sold
|
|
| Status: | Closed |
| Sqft: | 6,724 |
| Cost/Sqft: | $74 |
| Beds: | 4 |
| Baths: | 4 |
| Year Built: | 1992 |
| Property Taxes: | $16,350 |
| Days On Market: | 2311 |
| Lot Size: | 0,70 |
Description
$100K Price Reduction! Instant Equity! You could not build this walkout ranch in this beautiful landscape even close to this price! Make this masterpiece your own. Subtle by design from the outside, the WOW factor hits the moment you walk in the front door! Privacy in the midst of a Wooded landscape, in a Premier area is what you are looking for, then this expansive Walkout Ranch is it! The attention to detail in this Custom design by these original owners truly makes this home SPECIAL! The Cathedral/vaulted 12- 14 foot ceilings throughout with the BREATHTAKING VIEWS from every window is hard to find, even in a subdivision with other custom homes surrounding it. Well cared for from the beginning, this home boasts a full finished walkout basement with plenty of storage, fireplace and 4th bedroom with full bath, two tiered outdoor entertaining spaces including covered deck and patio, three fireplaces, formal living and dining rooms, two wet bar areas, skylights throughout, 4 bedrooms, 4 bathrooms, side load three and half car garage, etc.
Property Specifics
| Single Family | |
| — | |
| Walk-Out Ranch | |
| 1992 | |
| Full,Walkout | |
| — | |
| No | |
| 0.7 |
| Will | |
| Butternut Creek Woods | |
| — / Not Applicable | |
| None | |
| Public | |
| Public Sewer | |
| 10528225 | |
| 09202010370000 |
Nearby Schools
| NAME: | DISTRICT: | DISTANCE: | |
|---|---|---|---|
|
High School
Lincoln-way East High School |
210 | Not in DB | |
Property History
| DATE: | EVENT: | PRICE: | SOURCE: |
|---|---|---|---|
| 1 Nov, 2019 | Sold | $455,000 | MRED MLS |
| 22 Oct, 2019 | Under contract | $499,999 | MRED MLS |
| 24 Sep, 2019 | Listed for sale | $499,999 | MRED MLS |
| 15 Nov, 2021 | Sold | $835,000 | MRED MLS |
| 11 Oct, 2021 | Under contract | $799,900 | MRED MLS |
| 11 Oct, 2021 | Listed for sale | $799,900 | MRED MLS |
Room Specifics
Total Bedrooms: 4
Bedrooms Above Ground: 4
Bedrooms Below Ground: 0
Dimensions: —
Floor Type: Carpet
Dimensions: —
Floor Type: Carpet
Dimensions: —
Floor Type: Carpet
Full Bathrooms: 4
Bathroom Amenities: Whirlpool,Separate Shower,Double Sink
Bathroom in Basement: 1
Rooms: Eating Area,Recreation Room,Foyer
Basement Description: Finished
Other Specifics
| 3.5 | |
| Concrete Perimeter | |
| Brick | |
| Deck, Patio, Porch | |
| Irregular Lot,Landscaped,Stream(s),Wooded,Mature Trees | |
| 121X235X211X168 | |
| — | |
| Full | |
| Vaulted/Cathedral Ceilings, Bar-Wet, First Floor Bedroom, In-Law Arrangement, First Floor Laundry, First Floor Full Bath | |
| Double Oven, Microwave, Dishwasher, Refrigerator, Washer, Dryer, Disposal, Cooktop, Water Purifier Owned, Water Softener Owned | |
| Not in DB | |
| Street Lights, Street Paved | |
| — | |
| — | |
| Double Sided, Wood Burning, Attached Fireplace Doors/Screen, Gas Log, Gas Starter |
Tax History
| Year | Property Taxes |
|---|---|
| 2019 | $16,350 |
| 2021 | $12,319 |
Contact Agent
Nearby Similar Homes
Nearby Sold Comparables
Contact Agent
Listing Provided By
Re/Max Synergy






