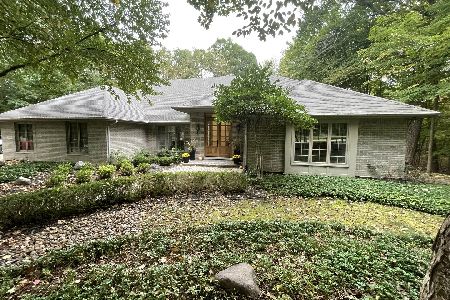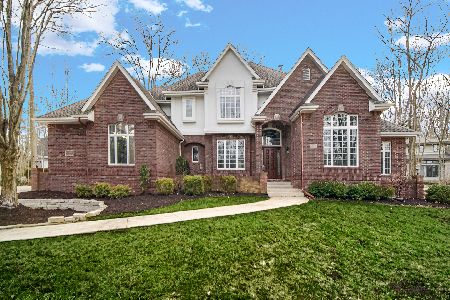1031 Butternut Circle, Frankfort, Illinois 60423
$645,000
|
Sold
|
|
| Status: | Closed |
| Sqft: | 4,561 |
| Cost/Sqft: | $144 |
| Beds: | 5 |
| Baths: | 4 |
| Year Built: | 1995 |
| Property Taxes: | $17,286 |
| Days On Market: | 2951 |
| Lot Size: | 0,83 |
Description
Hello Gorgeous! If PRIVACY amongst a WOODED landscape, in a premier area is what you are looking for. Then this is it! Impressive from the moment you drive up the brick paver driveway. Relax and unwind in the hot tub after a hard day at work," or "Imagine entertaining friends and family poolside on a warm summer day. This home is an entertainers dream with two tiered deck, oversize open kitchen family room layout along with a finished walkout basement. An abundance of windows bring the wonders of nature in from every room. Master bedroom with luxury master bath and his/her closets. Formal living and dining rooms. Too many details to list. Start the New Year off right! Call today for your private viewing.
Property Specifics
| Single Family | |
| — | |
| Traditional | |
| 1995 | |
| Full,Walkout | |
| — | |
| Yes | |
| 0.83 |
| Will | |
| — | |
| 75 / Annual | |
| Other | |
| Public | |
| Public Sewer | |
| 09821447 | |
| 1909202010360000 |
Nearby Schools
| NAME: | DISTRICT: | DISTANCE: | |
|---|---|---|---|
|
High School
Lincoln-way East High School |
210 | Not in DB | |
Property History
| DATE: | EVENT: | PRICE: | SOURCE: |
|---|---|---|---|
| 27 Apr, 2018 | Sold | $645,000 | MRED MLS |
| 14 Feb, 2018 | Under contract | $656,900 | MRED MLS |
| 22 Dec, 2017 | Listed for sale | $656,900 | MRED MLS |
Room Specifics
Total Bedrooms: 5
Bedrooms Above Ground: 5
Bedrooms Below Ground: 0
Dimensions: —
Floor Type: Carpet
Dimensions: —
Floor Type: Carpet
Dimensions: —
Floor Type: Carpet
Dimensions: —
Floor Type: —
Full Bathrooms: 4
Bathroom Amenities: Separate Shower,Double Sink,Garden Tub,Double Shower
Bathroom in Basement: 1
Rooms: Bedroom 5,Eating Area,Office,Recreation Room,Game Room,Foyer,Utility Room-Lower Level,Storage
Basement Description: Finished
Other Specifics
| 3 | |
| Concrete Perimeter | |
| Brick,Side Drive | |
| Deck, Porch, Hot Tub, In Ground Pool | |
| Landscaped,Wooded | |
| 138X217X167X232 | |
| — | |
| Full | |
| Vaulted/Cathedral Ceilings, Hot Tub, Bar-Wet, Hardwood Floors, In-Law Arrangement, First Floor Laundry | |
| Range, Microwave, Dishwasher, Refrigerator, Bar Fridge, Washer, Dryer, Disposal, Stainless Steel Appliance(s) | |
| Not in DB | |
| Pool, Street Lights, Street Paved | |
| — | |
| — | |
| Gas Log, Gas Starter |
Tax History
| Year | Property Taxes |
|---|---|
| 2018 | $17,286 |
Contact Agent
Nearby Similar Homes
Nearby Sold Comparables
Contact Agent
Listing Provided By
Re/Max Synergy





