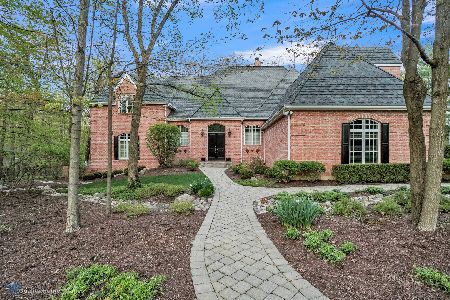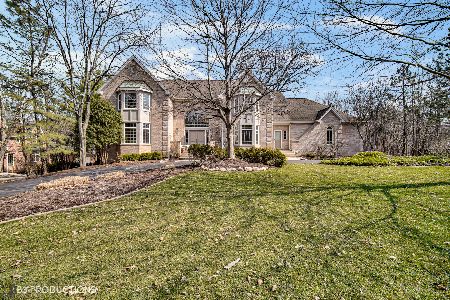1029 Butternut Circle, Frankfort, Illinois 60423
$835,000
|
Sold
|
|
| Status: | Closed |
| Sqft: | 6,724 |
| Cost/Sqft: | $119 |
| Beds: | 4 |
| Baths: | 4 |
| Year Built: | 1992 |
| Property Taxes: | $12,319 |
| Days On Market: | 1563 |
| Lot Size: | 0,70 |
Description
Breathtaking newly remodeled custom-built expanded ranch in Butternut Creek situated on a serene wooded lot! Fantastic open layout with countless upgrades including all new French White Oak hardwood floors, a luxury kitchen with high-end appliances, and a jaw-dropping Master Suite! Cathedral ceilings throughout add tons of character, as do the 3 wood burning fireplaces and skylights. HUGE finished walkout basement with plenty of room for storage. Roof was replaced in 2019 (30 year transferrable warranty, 15 year replacement warranty), Furnaces in 2011 & 2020.
Property Specifics
| Single Family | |
| — | |
| Walk-Out Ranch | |
| 1992 | |
| Full,Walkout | |
| — | |
| No | |
| 0.7 |
| Will | |
| Butternut Creek Woods | |
| — / Not Applicable | |
| None | |
| Public | |
| Public Sewer | |
| 11239252 | |
| 0920201037000000 |
Nearby Schools
| NAME: | DISTRICT: | DISTANCE: | |
|---|---|---|---|
|
High School
Lincoln-way East High School |
210 | Not in DB | |
Property History
| DATE: | EVENT: | PRICE: | SOURCE: |
|---|---|---|---|
| 1 Nov, 2019 | Sold | $455,000 | MRED MLS |
| 22 Oct, 2019 | Under contract | $499,999 | MRED MLS |
| 24 Sep, 2019 | Listed for sale | $499,999 | MRED MLS |
| 15 Nov, 2021 | Sold | $835,000 | MRED MLS |
| 11 Oct, 2021 | Under contract | $799,900 | MRED MLS |
| 11 Oct, 2021 | Listed for sale | $799,900 | MRED MLS |
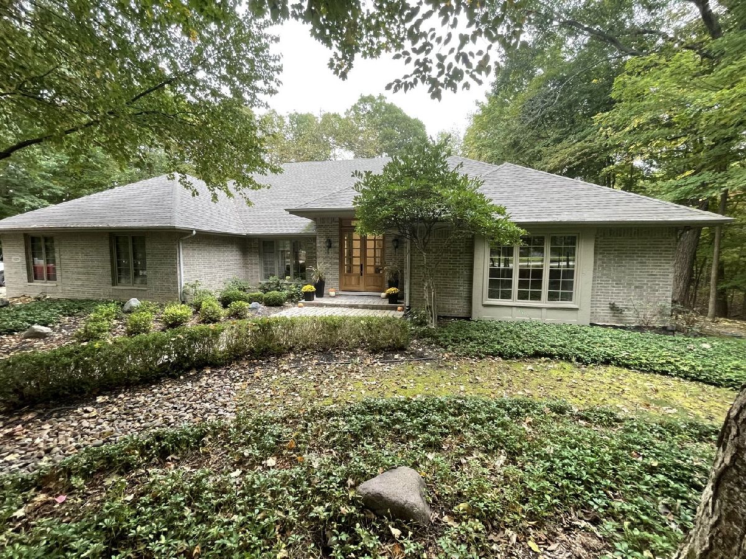
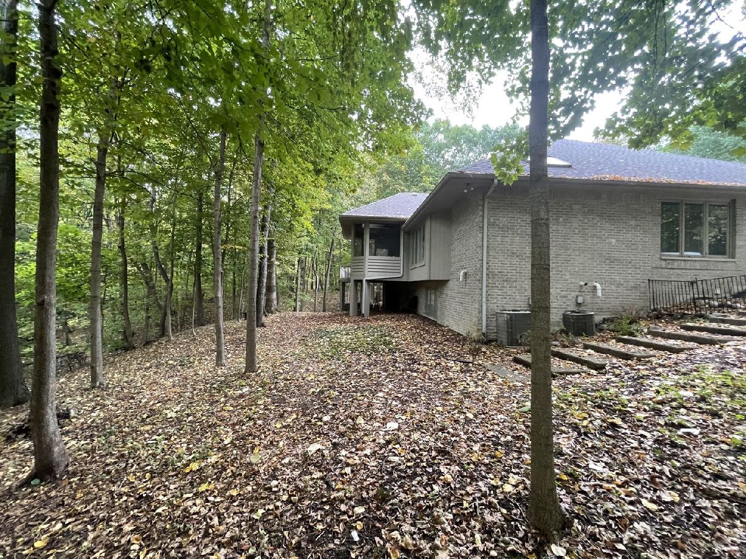
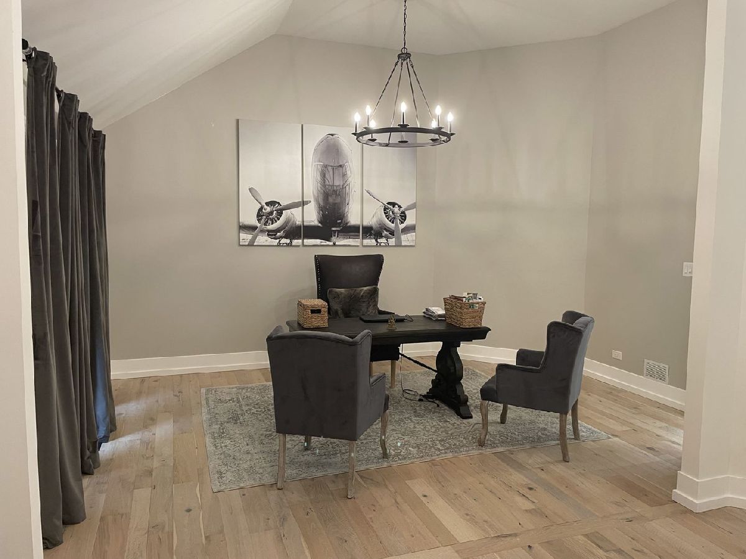
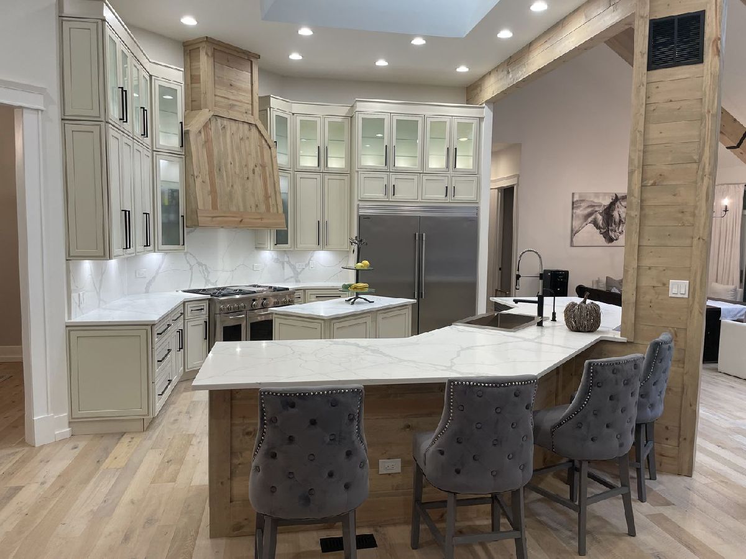
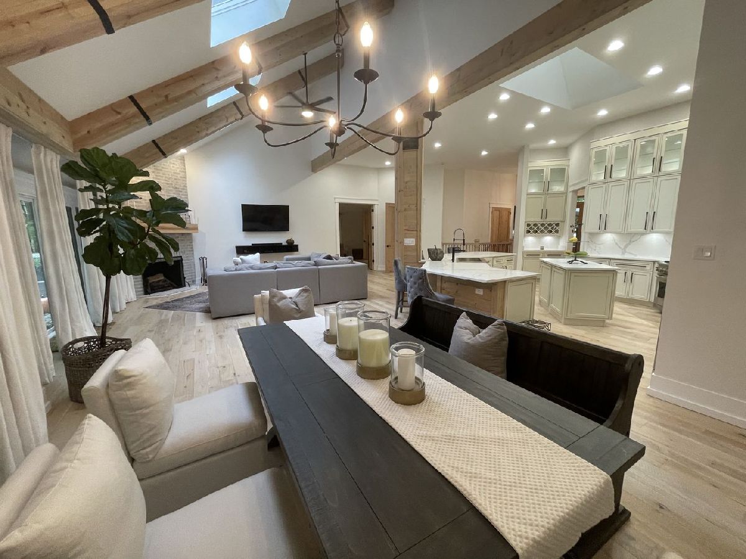
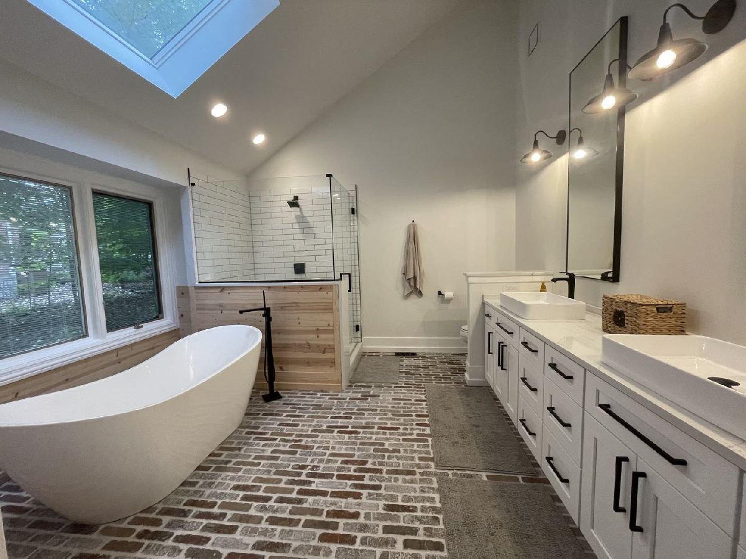
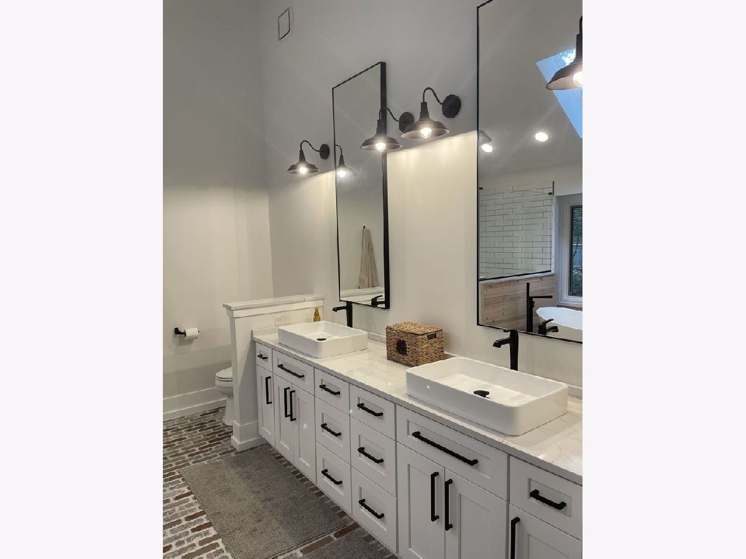
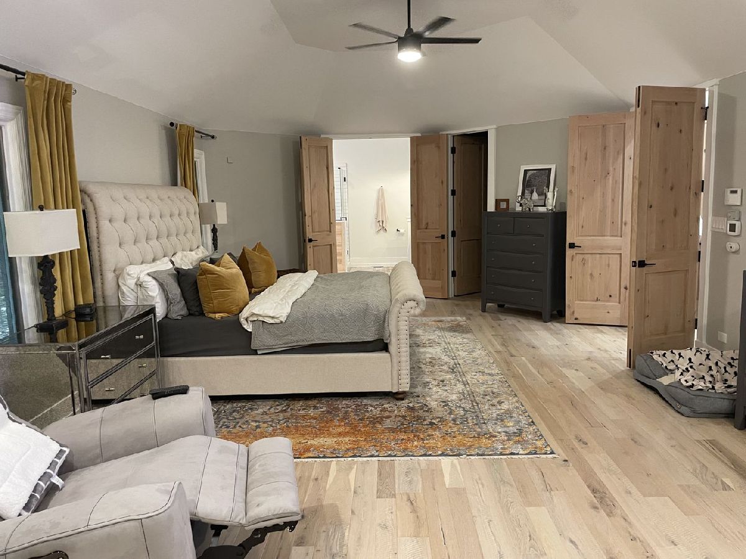
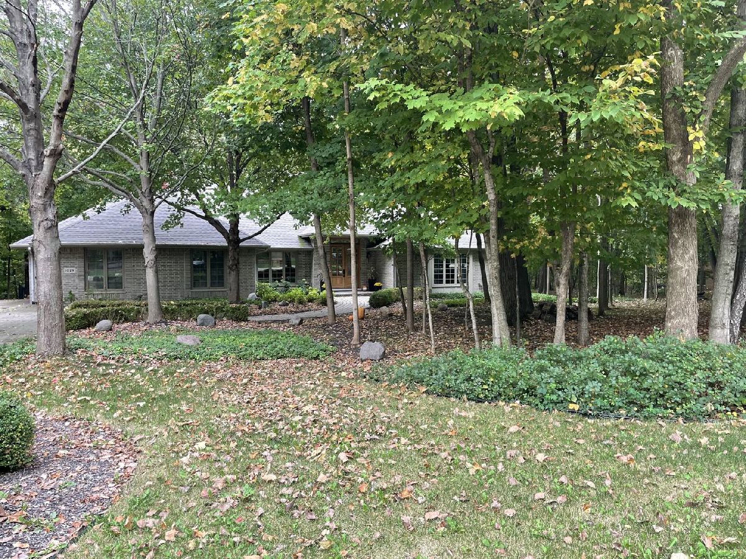
Room Specifics
Total Bedrooms: 4
Bedrooms Above Ground: 4
Bedrooms Below Ground: 0
Dimensions: —
Floor Type: Carpet
Dimensions: —
Floor Type: Carpet
Dimensions: —
Floor Type: Carpet
Full Bathrooms: 4
Bathroom Amenities: Whirlpool,Separate Shower,Double Sink
Bathroom in Basement: 1
Rooms: Eating Area,Foyer,Recreation Room
Basement Description: Finished
Other Specifics
| 3.5 | |
| Concrete Perimeter | |
| Brick | |
| Deck, Patio, Porch | |
| Irregular Lot,Landscaped,Stream(s),Wooded,Mature Trees | |
| 121X235X211X168 | |
| — | |
| Full | |
| Vaulted/Cathedral Ceilings, Bar-Wet, First Floor Bedroom, In-Law Arrangement, First Floor Laundry, First Floor Full Bath | |
| Double Oven, Microwave, Dishwasher, Refrigerator, High End Refrigerator, Stainless Steel Appliance(s), Range Hood | |
| Not in DB | |
| Park, Street Lights, Street Paved | |
| — | |
| — | |
| Double Sided, Wood Burning, Attached Fireplace Doors/Screen, Gas Log, Gas Starter |
Tax History
| Year | Property Taxes |
|---|---|
| 2019 | $16,350 |
| 2021 | $12,319 |
Contact Agent
Nearby Similar Homes
Nearby Sold Comparables
Contact Agent
Listing Provided By
Keller Williams Elite


