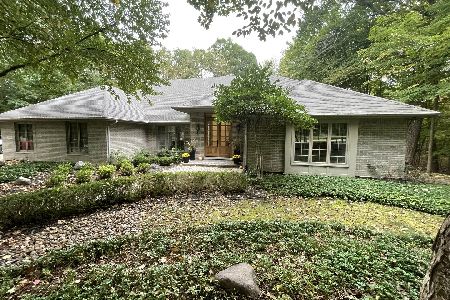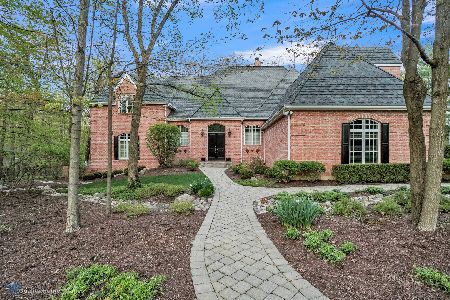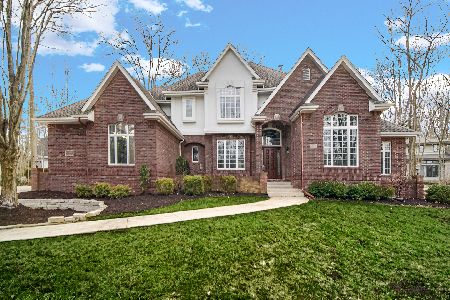1031 S Butternut Circle, Frankfort, Illinois 60423
$695,000
|
Sold
|
|
| Status: | Closed |
| Sqft: | 4,000 |
| Cost/Sqft: | $181 |
| Beds: | 5 |
| Baths: | 4 |
| Year Built: | 1995 |
| Property Taxes: | $17,596 |
| Days On Market: | 4632 |
| Lot Size: | 0,00 |
Description
STUNNING 2-STORY 5 B/R 3 1/2 BATHS * LANDSCAPED W/ SANCTUARY ATMOSPHERE * FORMAL LIVING & DIN RM *DUAL CUSTOM STAIRCASE * FAM RM W/FIREPLACE * OFFICE * FULL FINISHED WALKOUT LOWER LEVEL W/ BILLIARD & WET BAR, BEDROOM, REC RM, FULL BATH, STORAGE * 2 TIER DECK * INGROUND POOL & JACUZZI * GREAT FOR ENTERTAINING * NEWER ROOF, HVAC, A/C, POOL LINER & VAC * AWARD WINNING LINCOLNWAY SCHOOLS * NEAR MAJOR HWY & METRA *
Property Specifics
| Single Family | |
| — | |
| Traditional | |
| 1995 | |
| Full,Walkout | |
| — | |
| No | |
| — |
| Will | |
| Butternut Creek Woods | |
| 80 / Voluntary | |
| Insurance | |
| Public | |
| Public Sewer, Sewer-Storm | |
| 08344599 | |
| 1909202010360000 |
Nearby Schools
| NAME: | DISTRICT: | DISTANCE: | |
|---|---|---|---|
|
Grade School
Grand Prairie Elementary School |
157C | — | |
|
Middle School
Hickory Creek Middle School |
157C | Not in DB | |
|
High School
Lincoln-way East High School |
210 | Not in DB | |
Property History
| DATE: | EVENT: | PRICE: | SOURCE: |
|---|---|---|---|
| 30 Jul, 2013 | Sold | $695,000 | MRED MLS |
| 9 Jun, 2013 | Under contract | $725,000 | MRED MLS |
| 16 May, 2013 | Listed for sale | $725,000 | MRED MLS |
Room Specifics
Total Bedrooms: 5
Bedrooms Above Ground: 5
Bedrooms Below Ground: 0
Dimensions: —
Floor Type: Carpet
Dimensions: —
Floor Type: Carpet
Dimensions: —
Floor Type: Carpet
Dimensions: —
Floor Type: —
Full Bathrooms: 4
Bathroom Amenities: Whirlpool,Separate Shower,Double Sink
Bathroom in Basement: 1
Rooms: Bedroom 5,Den,Game Room,Recreation Room,Storage,Utility Room-Lower Level
Basement Description: Finished,Exterior Access
Other Specifics
| 3 | |
| Concrete Perimeter | |
| Side Drive,Other | |
| Deck, Hot Tub, In Ground Pool, Storms/Screens | |
| Cul-De-Sac,Landscaped,Wooded | |
| 150 X 250 | |
| Pull Down Stair,Unfinished | |
| Full | |
| Vaulted/Cathedral Ceilings, Bar-Wet, Hardwood Floors, First Floor Laundry | |
| Range, Dishwasher, Refrigerator, Bar Fridge, Washer, Dryer | |
| Not in DB | |
| Street Lights, Street Paved | |
| — | |
| — | |
| Wood Burning, Gas Starter, Heatilator |
Tax History
| Year | Property Taxes |
|---|---|
| 2013 | $17,596 |
Contact Agent
Nearby Similar Homes
Nearby Sold Comparables
Contact Agent
Listing Provided By
Front Gate Realty of Illinois, Ltd






