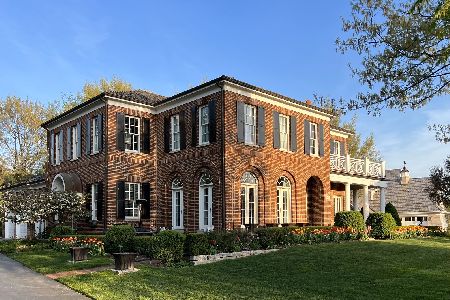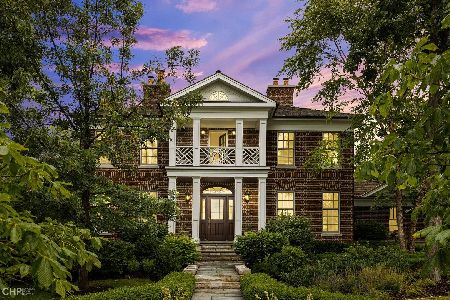1029 Jensen Drive, Lake Forest, Illinois 60045
$1,550,000
|
Sold
|
|
| Status: | Closed |
| Sqft: | 4,004 |
| Cost/Sqft: | $432 |
| Beds: | 4 |
| Baths: | 5 |
| Year Built: | 2015 |
| Property Taxes: | $31,291 |
| Days On Market: | 1898 |
| Lot Size: | 0,50 |
Description
Located on one of the best lots in Middlefork Farm, this 2015 built Shingle-style home is pure perfection and lives equally well inside and outside. Enjoy sunset views across the Middlefork savanna from the front porch, or entertain in the private backyard with bluestone patios, pergola seating area, built-in fire pit and gorgeous perennial gardens. Steps from Middlefork Park, Elawa Farm, and miles of walking paths, this 4-bedroom, 4.1-bath home boasts a thoughtful, open concept floor plan and up-to-date, high-end finishes throughout. The first floor features a large living room with stone fireplace, dining room, office with built-in cabinetry, powder room and mudroom. An eat-in-kitchen with large island, white cabinetry, quartize countertops, and Thermador appliances completes the first floor. Upstairs is the master suite with spa-like bath, bedrooms #2 and #3 with jack-and-jill bath, fourth private ensuite bedroom and conveniently located laundry room. The finished basement has a large family room with gas fireplace and built with bar sink, plus wine and beverage refrigeration. There is also a deep pour section of the basement that's perfect for a golf simulator, theater or game room.
Property Specifics
| Single Family | |
| — | |
| Traditional | |
| 2015 | |
| Full | |
| — | |
| No | |
| 0.5 |
| Lake | |
| — | |
| 300 / Quarterly | |
| Insurance | |
| Lake Michigan,Public | |
| Public Sewer | |
| 10846657 | |
| 12303040050000 |
Nearby Schools
| NAME: | DISTRICT: | DISTANCE: | |
|---|---|---|---|
|
Grade School
Everett Elementary School |
67 | — | |
|
Middle School
Deer Path Middle School |
67 | Not in DB | |
|
High School
Lake Forest High School |
115 | Not in DB | |
Property History
| DATE: | EVENT: | PRICE: | SOURCE: |
|---|---|---|---|
| 20 Nov, 2020 | Sold | $1,550,000 | MRED MLS |
| 19 Sep, 2020 | Under contract | $1,729,000 | MRED MLS |
| 4 Sep, 2020 | Listed for sale | $1,729,000 | MRED MLS |
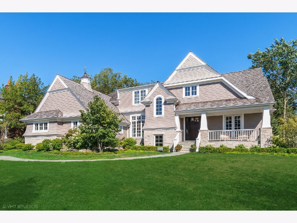
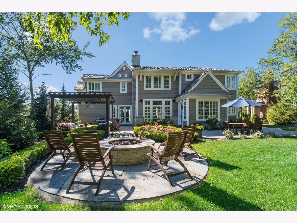
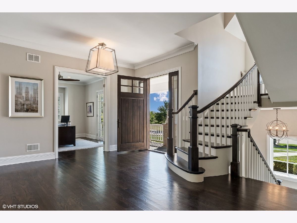
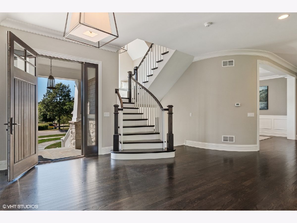
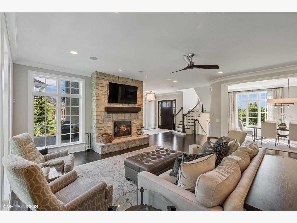
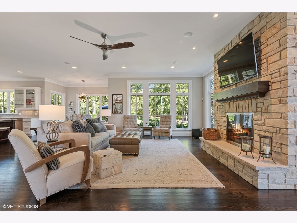
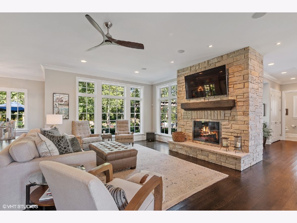
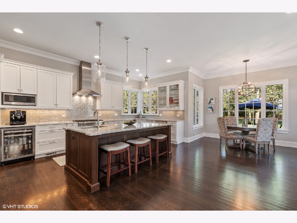
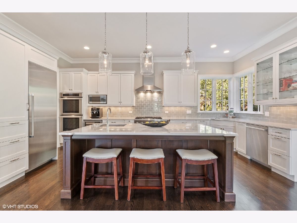
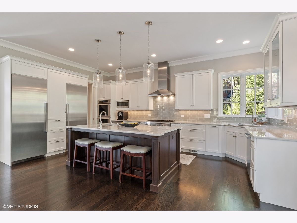
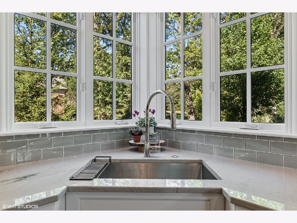
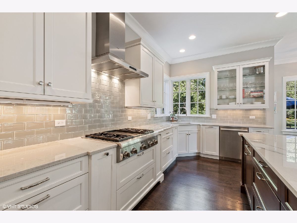
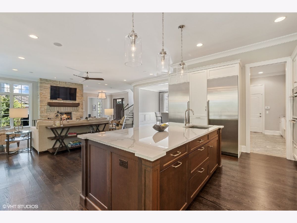
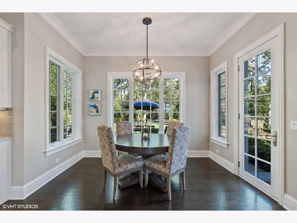
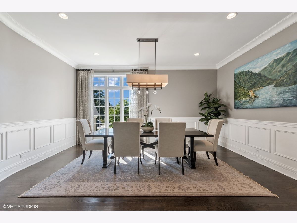
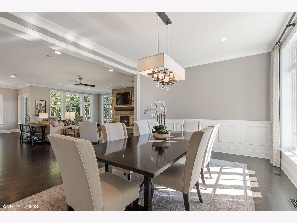
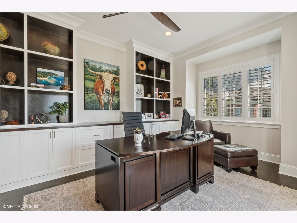
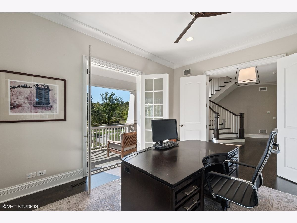
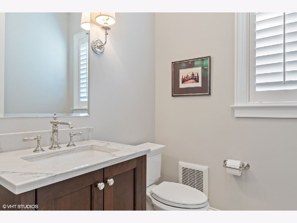
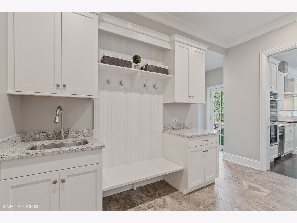
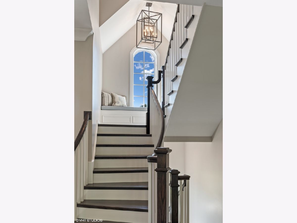
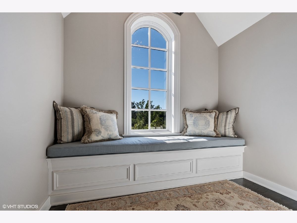
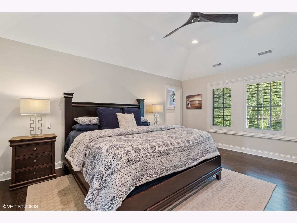
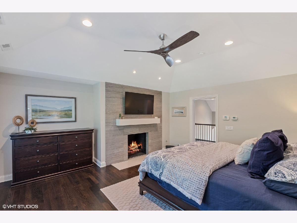
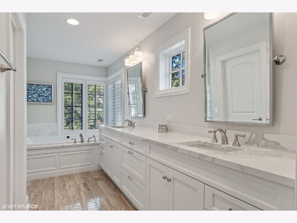
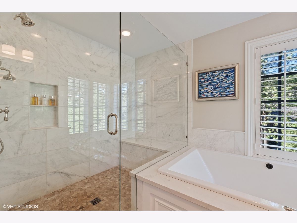
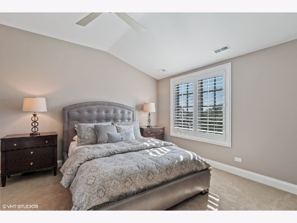
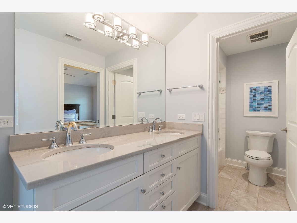
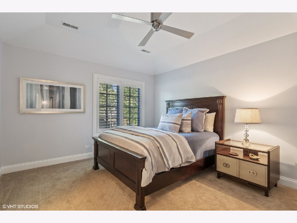
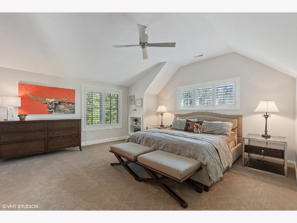
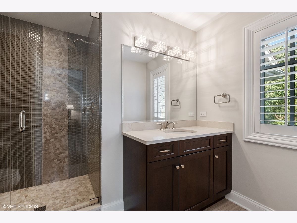
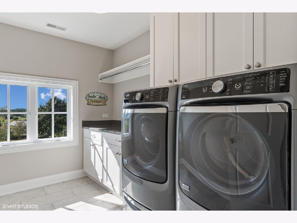
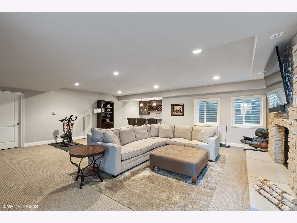
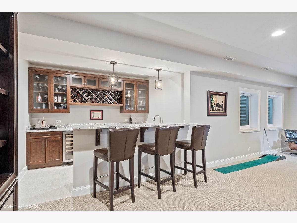
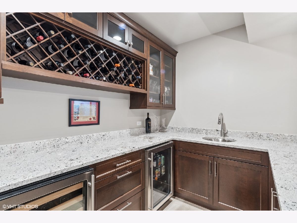
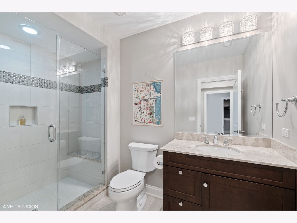
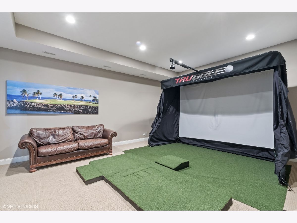
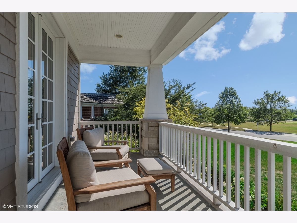
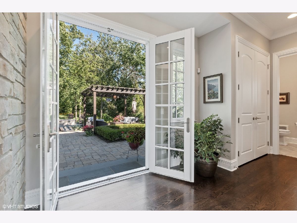
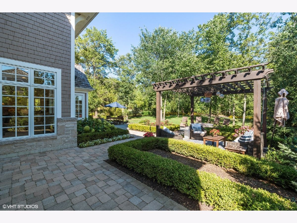
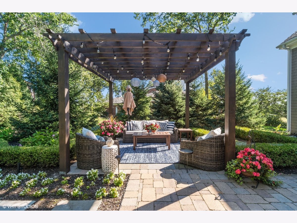
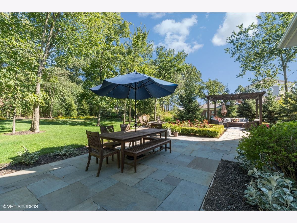
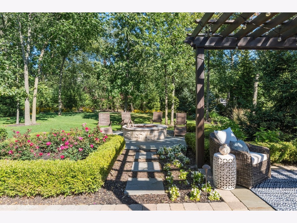
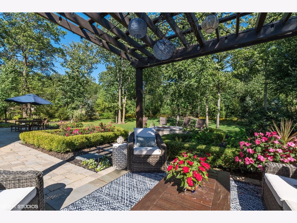
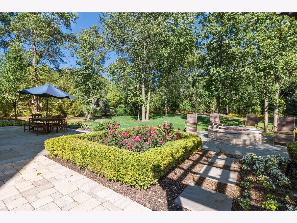
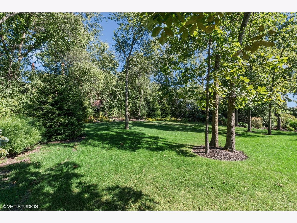
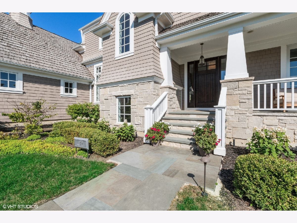
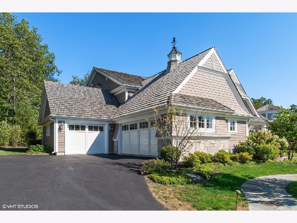
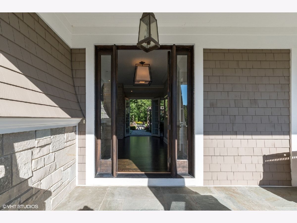
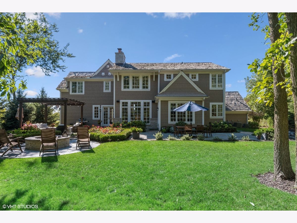
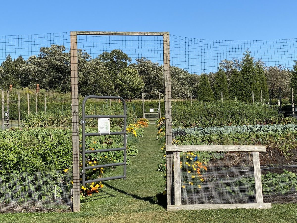
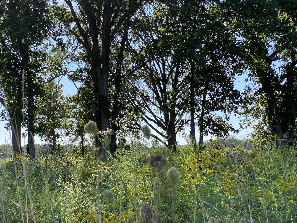
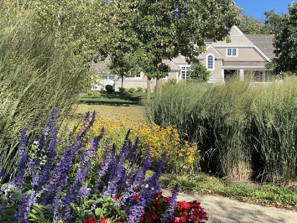
Room Specifics
Total Bedrooms: 4
Bedrooms Above Ground: 4
Bedrooms Below Ground: 0
Dimensions: —
Floor Type: Hardwood
Dimensions: —
Floor Type: Hardwood
Dimensions: —
Floor Type: Hardwood
Full Bathrooms: 5
Bathroom Amenities: Separate Shower,Double Sink
Bathroom in Basement: 1
Rooms: Recreation Room,Mud Room,Office,Breakfast Room
Basement Description: Partially Finished,Egress Window,Rec/Family Area,Storage Space
Other Specifics
| 3 | |
| Concrete Perimeter | |
| Asphalt | |
| Patio, Porch, Storms/Screens, Fire Pit | |
| Nature Preserve Adjacent,Landscaped,Park Adjacent,Mature Trees | |
| 114X209X91X211 | |
| — | |
| Full | |
| Bar-Wet, Hardwood Floors, Second Floor Laundry, Built-in Features, Walk-In Closet(s), Bookcases, Open Floorplan | |
| Double Oven, Microwave, Dishwasher, High End Refrigerator, Freezer, Washer, Dryer, Disposal, Wine Refrigerator, Cooktop, Range Hood, Gas Cooktop | |
| Not in DB | |
| Park, Curbs, Sidewalks, Street Lights, Street Paved | |
| — | |
| — | |
| Wood Burning, Gas Log, Gas Starter |
Tax History
| Year | Property Taxes |
|---|---|
| 2020 | $31,291 |
Contact Agent
Nearby Similar Homes
Nearby Sold Comparables
Contact Agent
Listing Provided By
Compass



