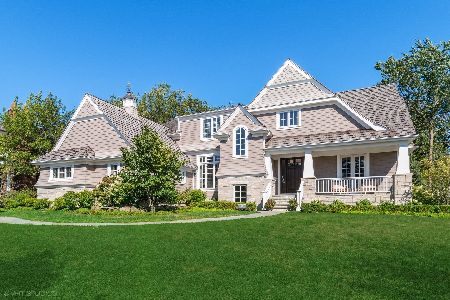1360 Middlefork Drive, Lake Forest, Illinois 60045
$1,610,000
|
Sold
|
|
| Status: | Closed |
| Sqft: | 4,502 |
| Cost/Sqft: | $376 |
| Beds: | 5 |
| Baths: | 5 |
| Year Built: | 2004 |
| Property Taxes: | $26,747 |
| Days On Market: | 1291 |
| Lot Size: | 0,46 |
Description
Nature's palate is thoughtfully captured within this Federal style Flemish bond brick & stone home. Features include: Neff maple cabinetry, detailed millwork throughout, Brazilian walnut floors, radiant heat for the main level and lower level, multi-zone stereo system & architecturally designed curved staircase. Lower level with English walkout, 5th bed & bath, fire place, and wet bar. Lots of storage and 3 car attached garage. This custom home situated in a unique prairie setting with stunning views of Elawa Garden, steps to play ground, hiking, and biking trails. Don't miss this place! Shows even better in person!
Property Specifics
| Single Family | |
| — | |
| — | |
| 2004 | |
| — | |
| — | |
| No | |
| 0.46 |
| Lake | |
| Middlefork Farm | |
| 75 / Monthly | |
| — | |
| — | |
| — | |
| 11420940 | |
| 12303040120000 |
Nearby Schools
| NAME: | DISTRICT: | DISTANCE: | |
|---|---|---|---|
|
Grade School
Everett Elementary School |
67 | — | |
|
Middle School
Deer Path Middle School |
67 | Not in DB | |
|
High School
Lake Forest High School |
115 | Not in DB | |
Property History
| DATE: | EVENT: | PRICE: | SOURCE: |
|---|---|---|---|
| 19 Mar, 2013 | Sold | $1,350,000 | MRED MLS |
| 16 Jan, 2013 | Under contract | $1,485,000 | MRED MLS |
| 24 Sep, 2012 | Listed for sale | $1,485,000 | MRED MLS |
| 12 Aug, 2022 | Sold | $1,610,000 | MRED MLS |
| 27 Jun, 2022 | Under contract | $1,695,000 | MRED MLS |
| 8 Jun, 2022 | Listed for sale | $1,695,000 | MRED MLS |
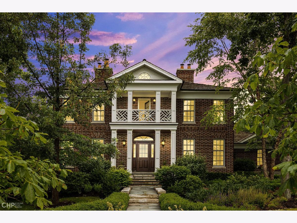
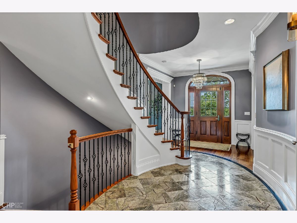
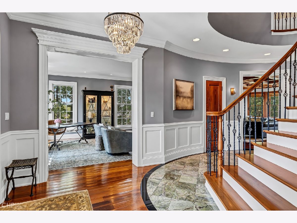
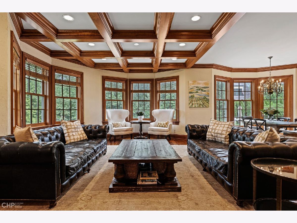
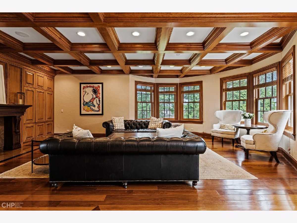
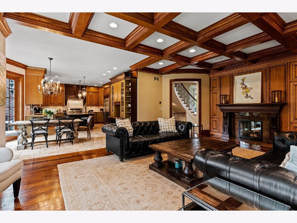
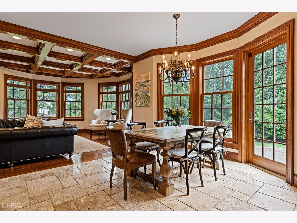
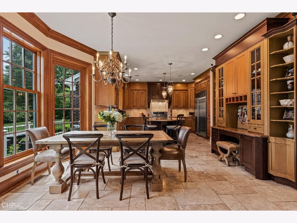
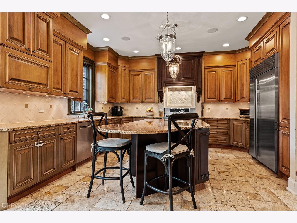
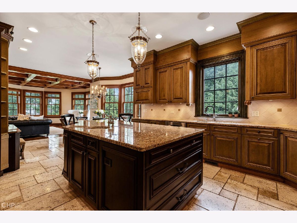
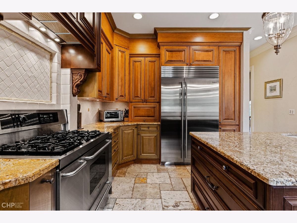
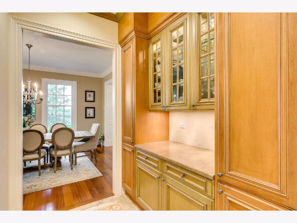
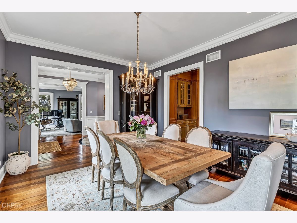
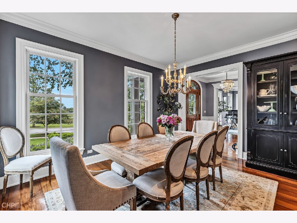
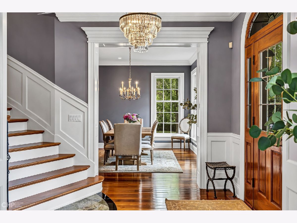
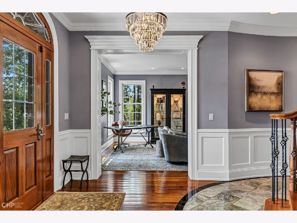
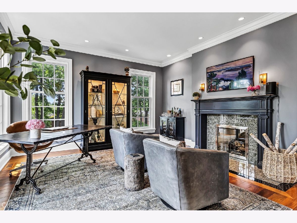
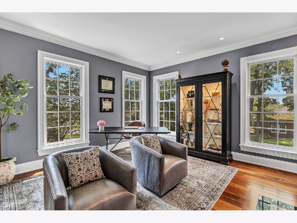
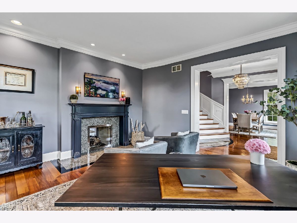
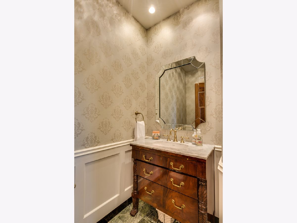
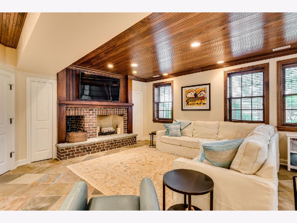
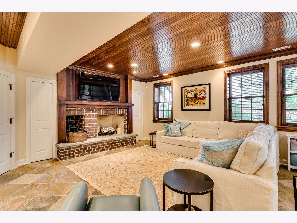
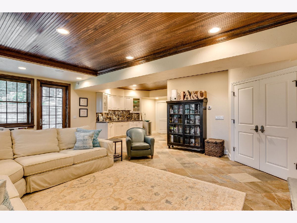
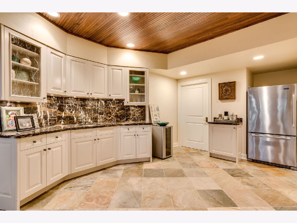
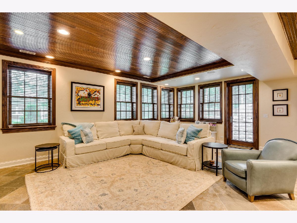
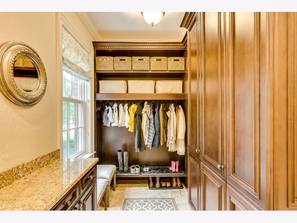
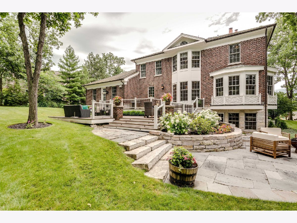
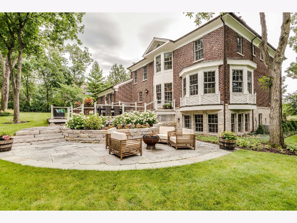
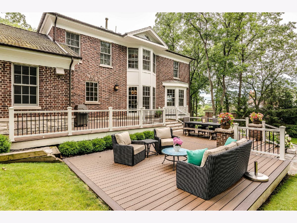
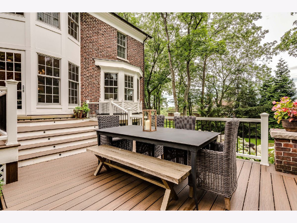
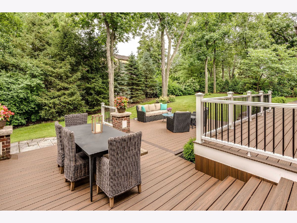
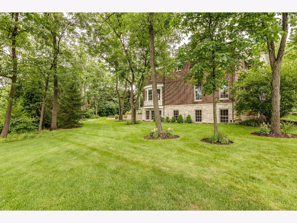
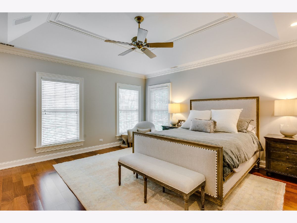
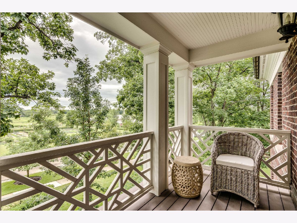
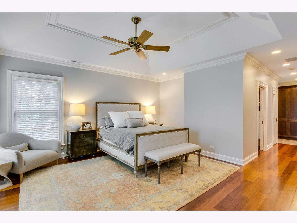
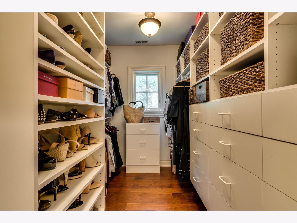
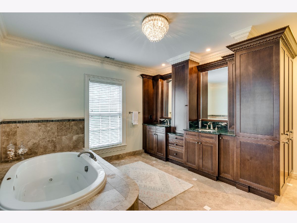
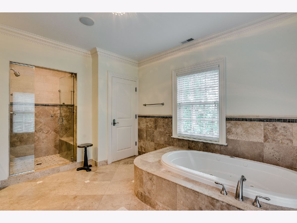
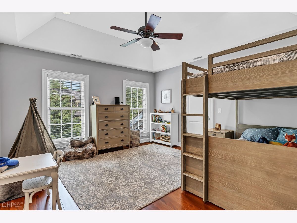
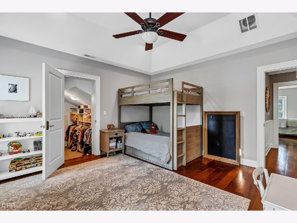
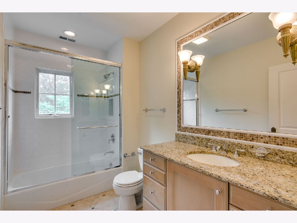
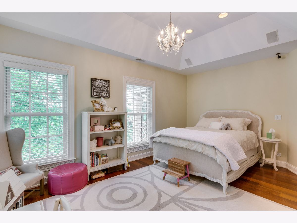
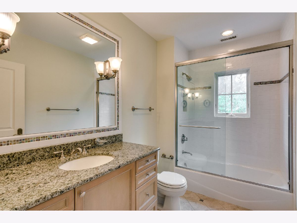
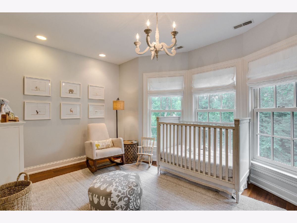
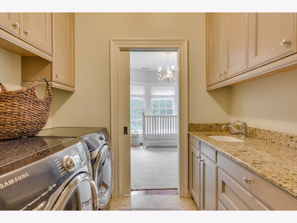
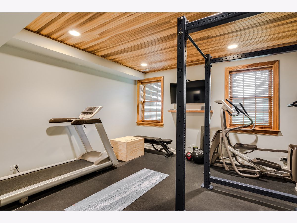
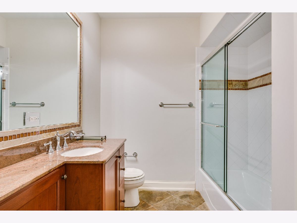
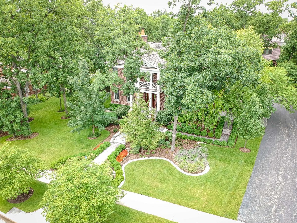
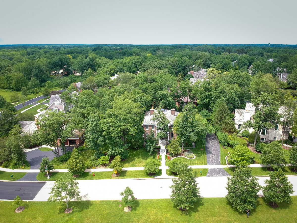
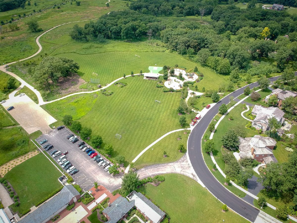
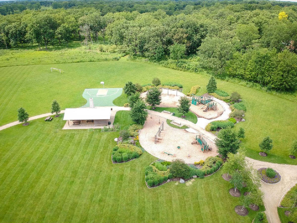
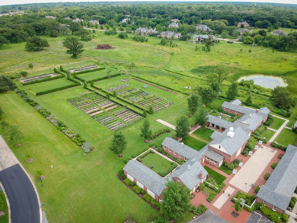
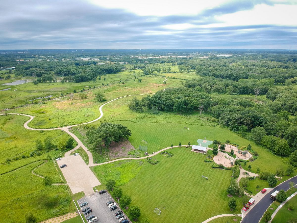
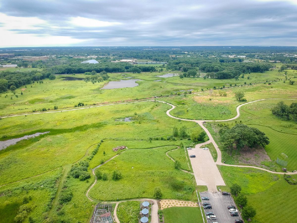
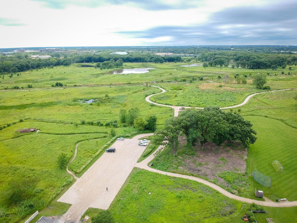
Room Specifics
Total Bedrooms: 5
Bedrooms Above Ground: 5
Bedrooms Below Ground: 0
Dimensions: —
Floor Type: —
Dimensions: —
Floor Type: —
Dimensions: —
Floor Type: —
Dimensions: —
Floor Type: —
Full Bathrooms: 5
Bathroom Amenities: Whirlpool,Separate Shower,Steam Shower,Double Sink,Full Body Spray Shower
Bathroom in Basement: 1
Rooms: —
Basement Description: Finished,Exterior Access
Other Specifics
| 3 | |
| — | |
| Asphalt | |
| — | |
| — | |
| 134X150X134X150 | |
| Pull Down Stair | |
| — | |
| — | |
| — | |
| Not in DB | |
| — | |
| — | |
| — | |
| — |
Tax History
| Year | Property Taxes |
|---|---|
| 2013 | $19,916 |
| 2022 | $26,747 |
Contact Agent
Nearby Similar Homes
Nearby Sold Comparables
Contact Agent
Listing Provided By
312 Estates LLC





