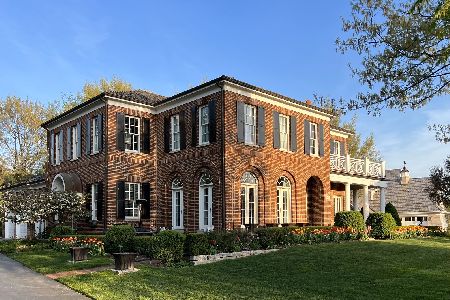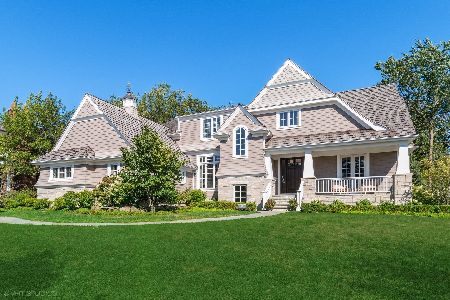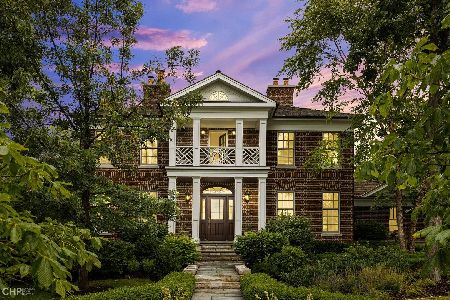1049 Jensen Drive, Lake Forest, Illinois 60045
$1,395,000
|
Sold
|
|
| Status: | Closed |
| Sqft: | 3,940 |
| Cost/Sqft: | $380 |
| Beds: | 4 |
| Baths: | 5 |
| Year Built: | 2004 |
| Property Taxes: | $24,007 |
| Days On Market: | 2493 |
| Lot Size: | 0,46 |
Description
Perfection awaits you at the best locale in Middlefork Farm overlooking the Savannah and Open Lands, offering spectacular views yearlong and majestic sunsets. Nature lovers' dream with miles of trails practically at your doorstep! This finely designed custom home with elegant details and volume ceilings throughout all levels exudes a sumptuous feel in every room. Cooking's a breeze in the expertly designed DeGiulio kitchen, with an eat-in area open to the sun-filled family/living room with 11' ceiling and limestone fireplace. Newly constructed office next to living room has mahogany/glass pocket door and its own French doors open to bluestone patios. The master suite features a romantic wrap-around balcony with endless views. Curl up in the cozy den with the same peaceful views. Expansive lower level w/rec room, work out/bonus room, kitchenette and en suite bedroom. Room for everyone in this low maintenance/quality built home. Make it yours! Convenient locale, top tier schools.
Property Specifics
| Single Family | |
| — | |
| — | |
| 2004 | |
| Full | |
| — | |
| No | |
| 0.46 |
| Lake | |
| Middlefork Farm | |
| 300 / Quarterly | |
| Insurance | |
| Lake Michigan | |
| Public Sewer | |
| 10327264 | |
| 12303040040000 |
Nearby Schools
| NAME: | DISTRICT: | DISTANCE: | |
|---|---|---|---|
|
Grade School
Everett Elementary School |
67 | — | |
|
Middle School
Deer Path Middle School |
67 | Not in DB | |
|
High School
Lake Forest High School |
115 | Not in DB | |
Property History
| DATE: | EVENT: | PRICE: | SOURCE: |
|---|---|---|---|
| 28 Jun, 2019 | Sold | $1,395,000 | MRED MLS |
| 25 Apr, 2019 | Under contract | $1,499,000 | MRED MLS |
| 1 Apr, 2019 | Listed for sale | $1,499,000 | MRED MLS |
| 18 Oct, 2024 | Sold | $1,805,000 | MRED MLS |
| 25 Aug, 2024 | Under contract | $1,895,000 | MRED MLS |
| — | Last price change | $1,949,000 | MRED MLS |
| 4 Jun, 2024 | Listed for sale | $1,995,000 | MRED MLS |
Room Specifics
Total Bedrooms: 5
Bedrooms Above Ground: 4
Bedrooms Below Ground: 1
Dimensions: —
Floor Type: Carpet
Dimensions: —
Floor Type: Carpet
Dimensions: —
Floor Type: Carpet
Dimensions: —
Floor Type: —
Full Bathrooms: 5
Bathroom Amenities: Whirlpool,Separate Shower,Double Sink
Bathroom in Basement: 1
Rooms: Office,Foyer,Bedroom 5,Mud Room,Walk In Closet,Study,Recreation Room,Bonus Room,Utility Room-Lower Level,Balcony/Porch/Lanai
Basement Description: Finished
Other Specifics
| 3 | |
| — | |
| Asphalt | |
| Balcony, Patio, Brick Paver Patio | |
| Nature Preserve Adjacent,Landscaped,Park Adjacent | |
| 73 X 211 X 73 | |
| Pull Down Stair,Unfinished | |
| Full | |
| Bar-Wet, Hardwood Floors, First Floor Laundry | |
| Double Oven, Range, Microwave, Dishwasher, High End Refrigerator, Freezer, Washer, Dryer, Disposal, Stainless Steel Appliance(s), Cooktop, Built-In Oven, Range Hood | |
| Not in DB | |
| Sidewalks, Street Lights, Street Paved | |
| — | |
| — | |
| Gas Log, Gas Starter |
Tax History
| Year | Property Taxes |
|---|---|
| 2019 | $24,007 |
| 2024 | $32,391 |
Contact Agent
Nearby Similar Homes
Nearby Sold Comparables
Contact Agent
Listing Provided By
Coldwell Banker Residential







