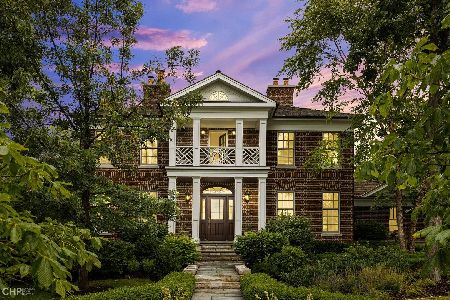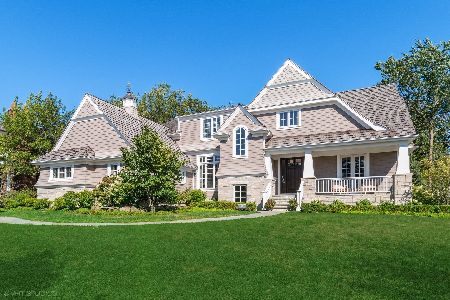1360 Middlefork Drive, Lake Forest, Illinois 60045
$1,350,000
|
Sold
|
|
| Status: | Closed |
| Sqft: | 4,502 |
| Cost/Sqft: | $330 |
| Beds: | 5 |
| Baths: | 5 |
| Year Built: | 2004 |
| Property Taxes: | $19,916 |
| Days On Market: | 4836 |
| Lot Size: | 0,46 |
Description
Nature's palate is thoughtfully captured w/in this 2.5 story Federal style Flemish bond brick & stone home. Features include: Neff maple cabinetry, detailed millwork, Brazilian walnut floors, radiant heat, multi-zone stereo system & architecturally designed curved staircase. English walk out LL w/ 5th bed & bath, frplc, wet bar. Custom home situated in a unique prairie setting w/ stunning views of Elawa Garden.
Property Specifics
| Single Family | |
| — | |
| Other | |
| 2004 | |
| Full,Walkout | |
| — | |
| No | |
| 0.46 |
| Lake | |
| Middlefork Farms | |
| 150 / Quarterly | |
| Insurance,Lawn Care | |
| Lake Michigan | |
| Public Sewer | |
| 08166160 | |
| 12303040120000 |
Nearby Schools
| NAME: | DISTRICT: | DISTANCE: | |
|---|---|---|---|
|
Grade School
Everett Elementary School |
67 | — | |
|
Middle School
Deer Path Middle School |
67 | Not in DB | |
|
High School
Lake Forest High School |
115 | Not in DB | |
Property History
| DATE: | EVENT: | PRICE: | SOURCE: |
|---|---|---|---|
| 19 Mar, 2013 | Sold | $1,350,000 | MRED MLS |
| 16 Jan, 2013 | Under contract | $1,485,000 | MRED MLS |
| 24 Sep, 2012 | Listed for sale | $1,485,000 | MRED MLS |
| 12 Aug, 2022 | Sold | $1,610,000 | MRED MLS |
| 27 Jun, 2022 | Under contract | $1,695,000 | MRED MLS |
| 8 Jun, 2022 | Listed for sale | $1,695,000 | MRED MLS |
Room Specifics
Total Bedrooms: 5
Bedrooms Above Ground: 5
Bedrooms Below Ground: 0
Dimensions: —
Floor Type: Hardwood
Dimensions: —
Floor Type: Hardwood
Dimensions: —
Floor Type: Hardwood
Dimensions: —
Floor Type: —
Full Bathrooms: 5
Bathroom Amenities: Whirlpool,Separate Shower,Steam Shower,Double Sink
Bathroom in Basement: 1
Rooms: Balcony/Porch/Lanai,Bedroom 5,Eating Area,Foyer,Mud Room,Recreation Room,Storage,Utility Room-1st Floor,Walk In Closet,Workshop
Basement Description: Finished,Exterior Access
Other Specifics
| 3 | |
| Concrete Perimeter | |
| Asphalt | |
| Balcony, Deck, Patio, Storms/Screens | |
| Nature Preserve Adjacent,Landscaped,Park Adjacent,Wooded | |
| 134X150X134X150 | |
| Pull Down Stair | |
| Full | |
| Vaulted/Cathedral Ceilings, Skylight(s), Bar-Wet, Hardwood Floors, Heated Floors, Second Floor Laundry | |
| Double Oven, Range, Microwave, Dishwasher, High End Refrigerator, Freezer, Washer, Dryer, Disposal | |
| Not in DB | |
| Sidewalks, Street Lights, Street Paved | |
| — | |
| — | |
| Double Sided, Gas Log, Gas Starter |
Tax History
| Year | Property Taxes |
|---|---|
| 2013 | $19,916 |
| 2022 | $26,747 |
Contact Agent
Nearby Similar Homes
Nearby Sold Comparables
Contact Agent
Listing Provided By
Coldwell Banker Residential








