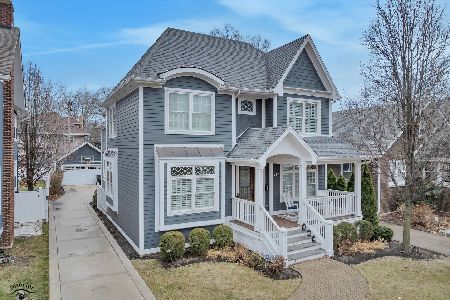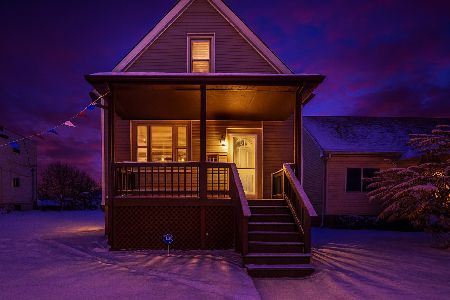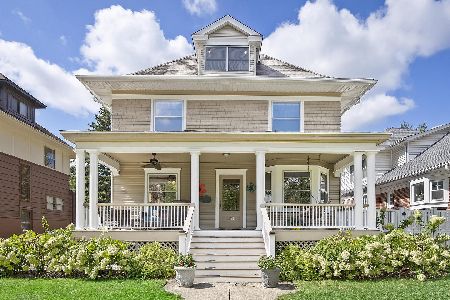111 7th Avenue, La Grange, Illinois 60525
$1,140,000
|
Sold
|
|
| Status: | Closed |
| Sqft: | 4,474 |
| Cost/Sqft: | $268 |
| Beds: | 6 |
| Baths: | 4 |
| Year Built: | 1895 |
| Property Taxes: | $26,058 |
| Days On Market: | 2071 |
| Lot Size: | 0,00 |
Description
Move in and enjoy your historic home complete with modern updated systems! Gracious historic home sits on 95 wide lot in premier La Grange location. Stately front porch, double entry, and impressive foyer. Original stain glass windows, full height windows, mill work, coved ceilings, original Waterford Crystal chandeliers, pocket doors, Quarter-sawn oak hardwood floors and beautiful details throughout 3 impressive floors. This home is ready for architectural digest. 1st level features foyer, grand living room & fireplace, dining room, family room, and kitchen. Kitchen features custom cabinetry, high end professional appliances, honed granite counter-tops, custom copper hood & stove-top pot filler. 2nd floor features 4 bedrooms, 2 full baths, and sitting area. Full height 3rd floor doubles as 2nd living space with 2 bedrooms, full bath, kitchenette, family room, game space, and dining area. Tall ceilings in full unfinished basement offer more storage than you will know what to do with. Enjoy more gathering space in coach house bonus room. Lush gardens, fountain and paver patio make the backyard a true oasis. Complete kitchen renovation (2005), new boiler (2017), roof & chimney (2009). All renovations done with historical integrity. Exceptionally well cared for and loved home!
Property Specifics
| Single Family | |
| — | |
| — | |
| 1895 | |
| Full | |
| — | |
| No | |
| — |
| Cook | |
| — | |
| — / Not Applicable | |
| None | |
| Lake Michigan | |
| Public Sewer, Sewer-Storm | |
| 10728216 | |
| 18044020020000 |
Nearby Schools
| NAME: | DISTRICT: | DISTANCE: | |
|---|---|---|---|
|
Grade School
Cossitt Avenue Elementary School |
102 | — | |
|
Middle School
Park Junior High School |
102 | Not in DB | |
|
High School
Lyons Twp High School |
204 | Not in DB | |
Property History
| DATE: | EVENT: | PRICE: | SOURCE: |
|---|---|---|---|
| 28 Sep, 2020 | Sold | $1,140,000 | MRED MLS |
| 11 Aug, 2020 | Under contract | $1,200,000 | MRED MLS |
| 3 Jun, 2020 | Listed for sale | $1,200,000 | MRED MLS |

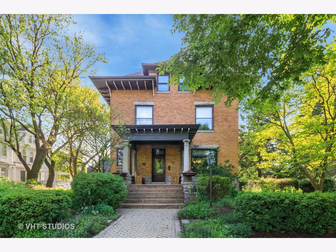
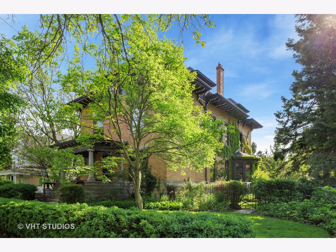
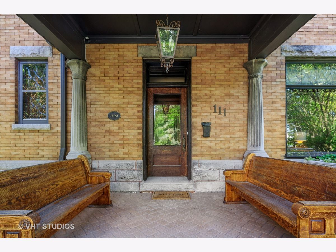
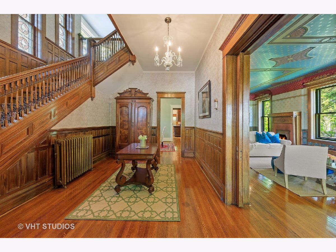
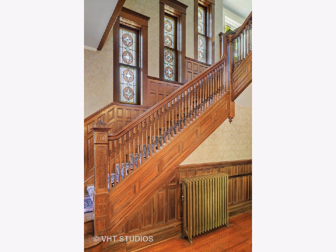
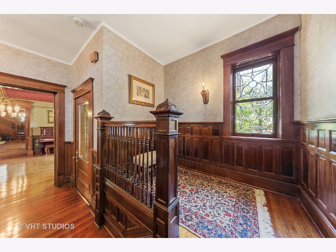
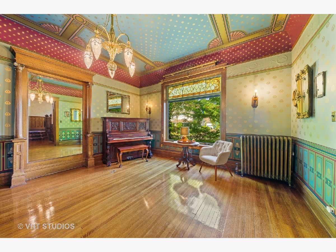
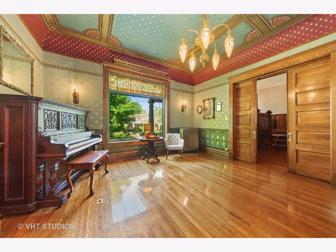
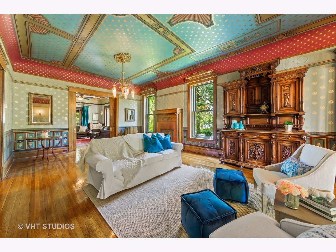
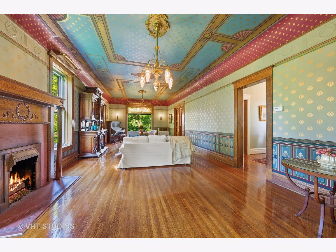
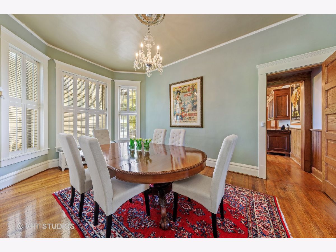
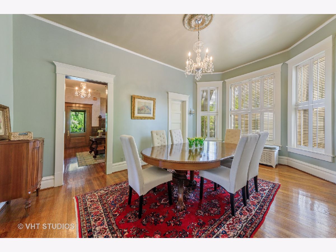
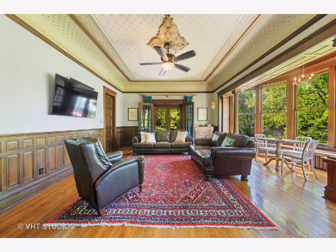
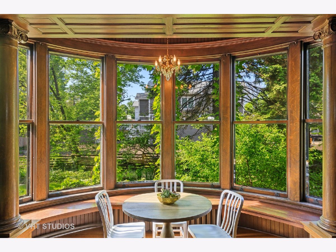
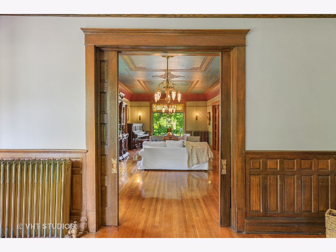
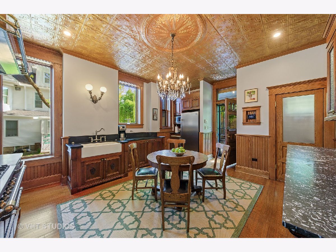
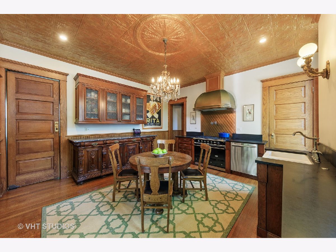
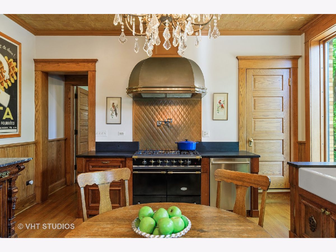
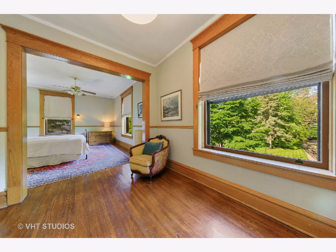
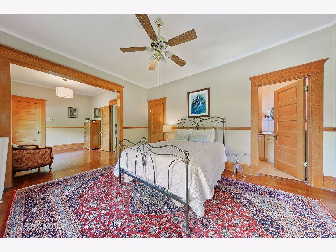
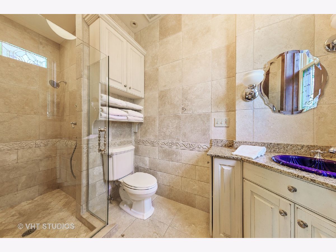
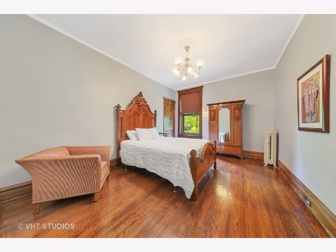
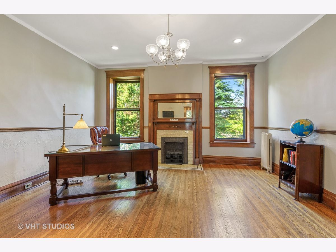
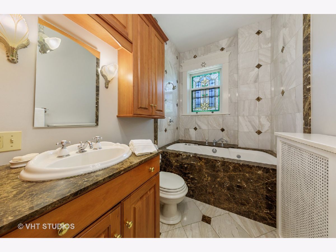
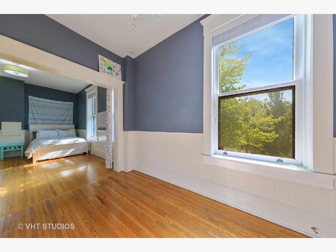
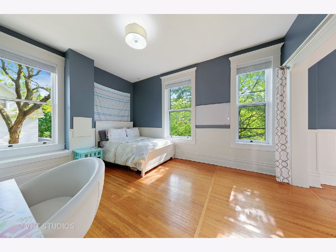
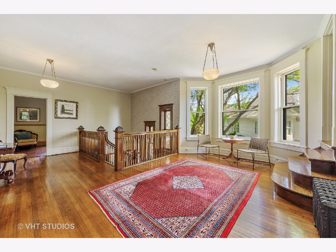
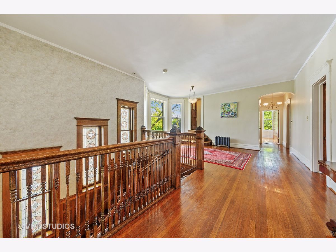
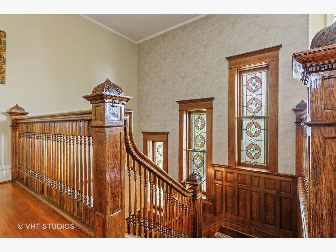
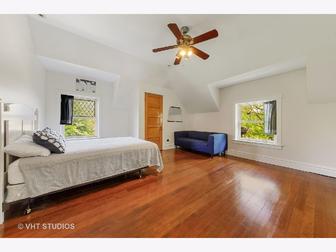
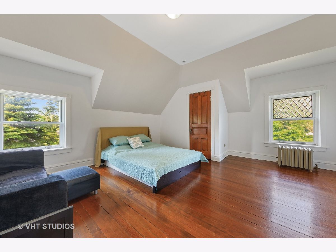
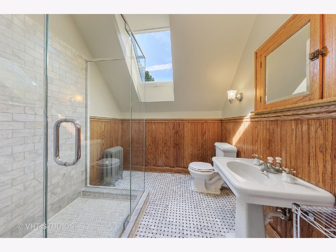
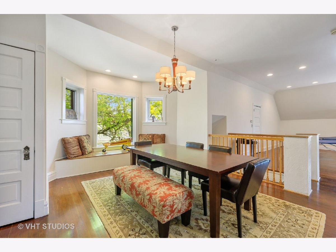
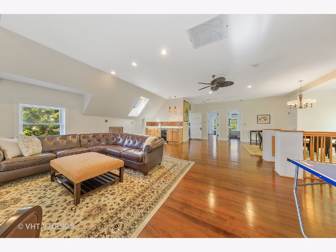
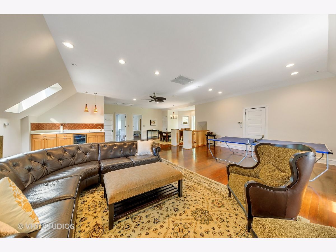
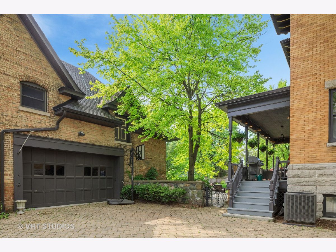
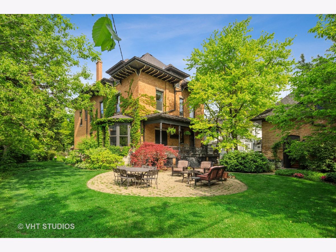
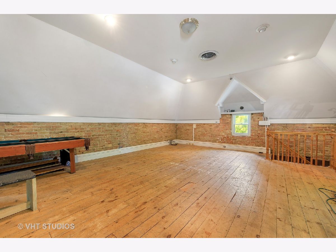
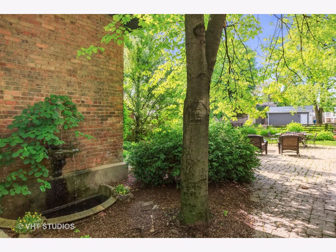
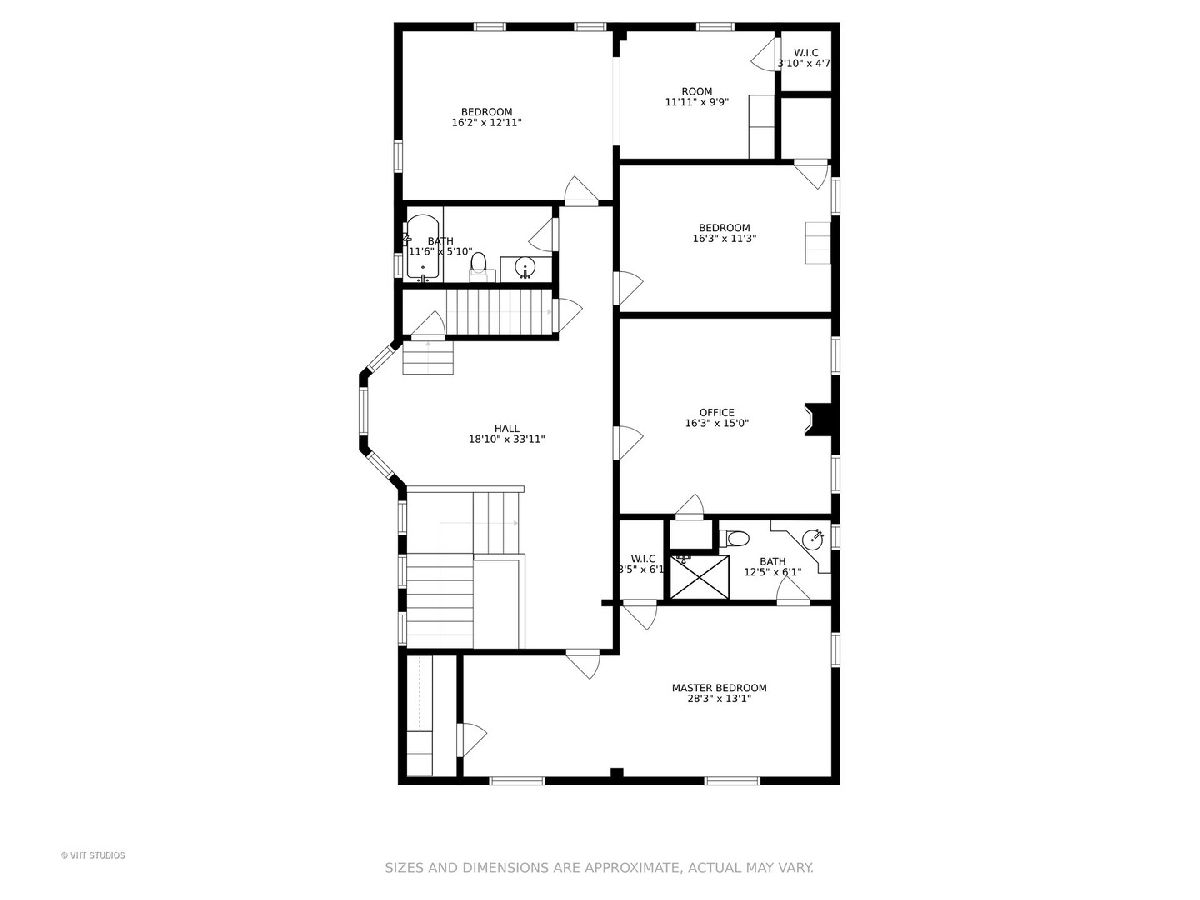
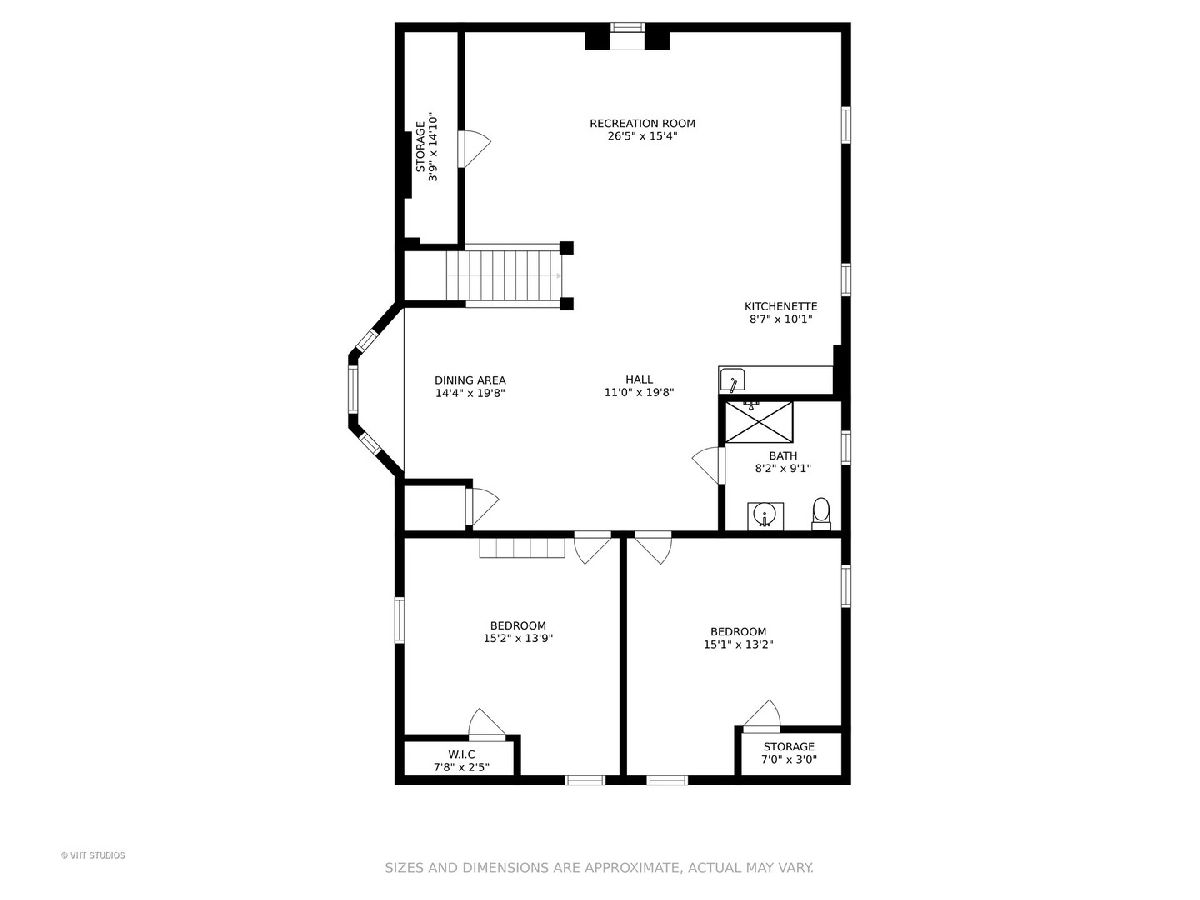
Room Specifics
Total Bedrooms: 6
Bedrooms Above Ground: 6
Bedrooms Below Ground: 0
Dimensions: —
Floor Type: Hardwood
Dimensions: —
Floor Type: Hardwood
Dimensions: —
Floor Type: Hardwood
Dimensions: —
Floor Type: —
Dimensions: —
Floor Type: —
Full Bathrooms: 4
Bathroom Amenities: Whirlpool
Bathroom in Basement: 0
Rooms: Bedroom 5,Bedroom 6,Great Room,Sitting Room,Foyer
Basement Description: Unfinished,Exterior Access
Other Specifics
| 2.5 | |
| — | |
| Brick,Shared | |
| Deck, Brick Paver Patio | |
| Landscaped | |
| 95X140 | |
| — | |
| Full | |
| Vaulted/Cathedral Ceilings, Hardwood Floors, Built-in Features, Walk-In Closet(s) | |
| Range, Dishwasher, High End Refrigerator, Washer, Dryer, Disposal, Wine Refrigerator, Range Hood | |
| Not in DB | |
| — | |
| — | |
| — | |
| — |
Tax History
| Year | Property Taxes |
|---|---|
| 2020 | $26,058 |
Contact Agent
Nearby Similar Homes
Nearby Sold Comparables
Contact Agent
Listing Provided By
@properties


