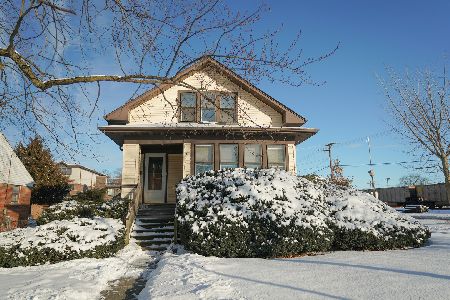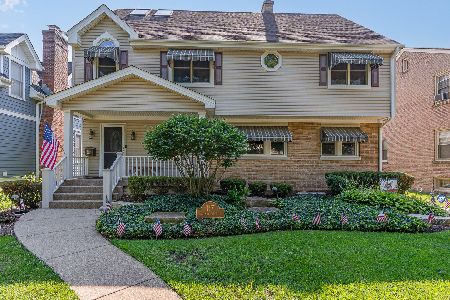103 Walnut Street, Elmhurst, Illinois 60126
$895,000
|
Sold
|
|
| Status: | Closed |
| Sqft: | 2,000 |
| Cost/Sqft: | $450 |
| Beds: | 4 |
| Baths: | 4 |
| Year Built: | 1910 |
| Property Taxes: | $10,377 |
| Days On Market: | 638 |
| Lot Size: | 0,00 |
Description
This home offers the perfect blend of comfort and space with an open concept layout, complete with 4 bedrooms and 4 full bathrooms along with bonus room in the basement. Hardwood floors throughout and modern stainless steel appliances in the kitchen add a touch of style and functionality. Step inside the first floor and be greeted by a bright airy open concept layout, featuring a generous-sized living room, dining room, and well-equipped kitchen with a convenient closet pantry. Additionally, you'll find a large-sized bedroom/office, and a full bathroom. Upstairs discover the stunning primary ensuite with ample closet space, providing a private retreat within the home. In addition, this floor offers two large bedrooms and an additional full bathroom. The basement is perfect for entertaining with a spacious recreation room, wet bar, and bonus room making it an ideal space for hosting gatherings along with a full bathroom and laundry room/utility room this level provide great flexibility for various needs. Beyond the home's impressive interior, the location is equally desirable. Situated only 3 blocks from downtown Elmhurst. Commuters will appreciate the proximity to the train station and highway access, making daily travels a breeze. Don't miss this opportunity to own a home offering comfort, convenience, and endless possibilities. Schedule a showing today and step into your future home!
Property Specifics
| Single Family | |
| — | |
| — | |
| 1910 | |
| — | |
| — | |
| No | |
| — |
| — | |
| — | |
| — / Not Applicable | |
| — | |
| — | |
| — | |
| 12022113 | |
| 0602114016 |
Nearby Schools
| NAME: | DISTRICT: | DISTANCE: | |
|---|---|---|---|
|
Grade School
Hawthorne Elementary School |
205 | — | |
|
Middle School
Sandburg Middle School |
205 | Not in DB | |
|
High School
York Community High School |
205 | Not in DB | |
Property History
| DATE: | EVENT: | PRICE: | SOURCE: |
|---|---|---|---|
| 28 Apr, 2023 | Sold | $480,000 | MRED MLS |
| 25 Apr, 2023 | Under contract | $510,000 | MRED MLS |
| 25 Apr, 2023 | Listed for sale | $510,000 | MRED MLS |
| 5 Aug, 2024 | Sold | $895,000 | MRED MLS |
| 7 May, 2024 | Under contract | $899,000 | MRED MLS |
| 24 Apr, 2024 | Listed for sale | $899,000 | MRED MLS |
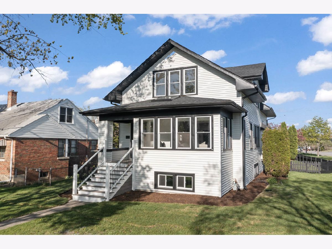
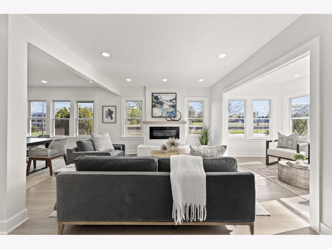
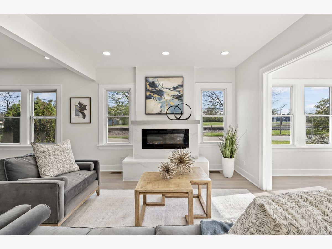
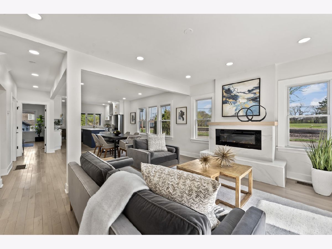
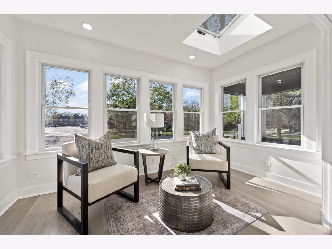
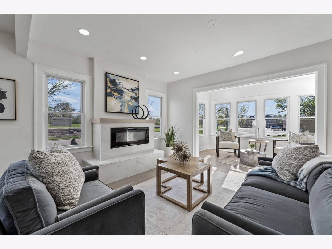
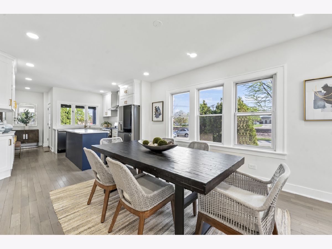
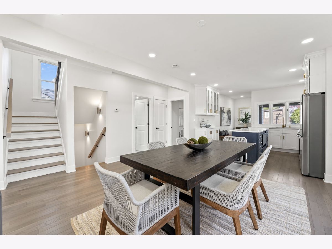
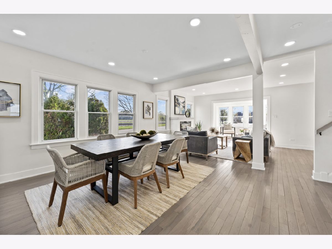
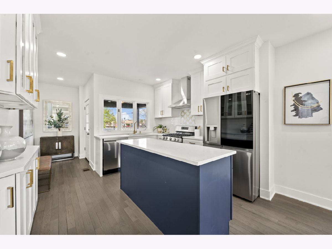
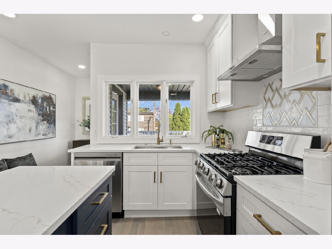
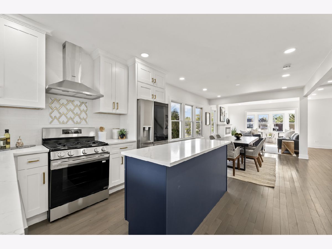
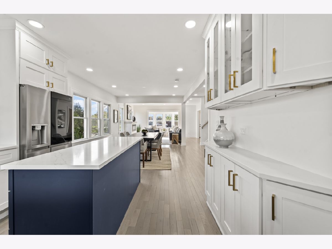
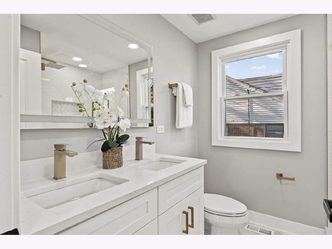
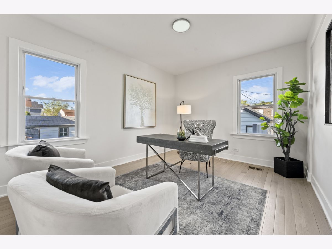
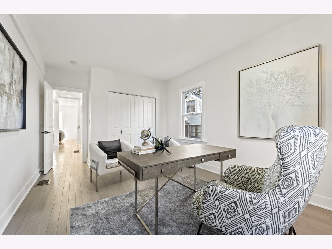
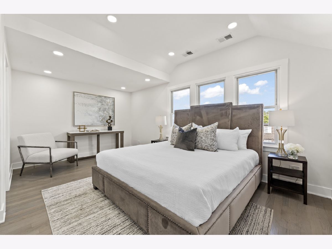
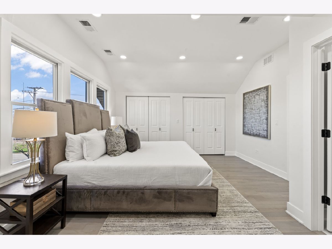
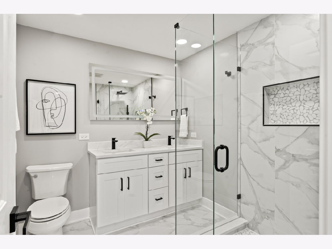
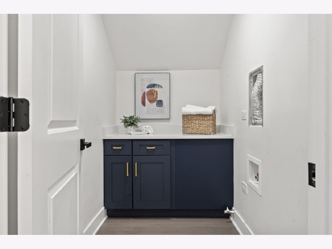
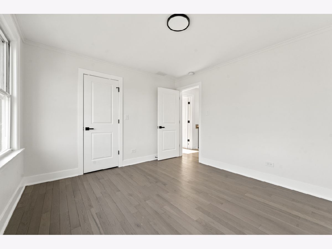
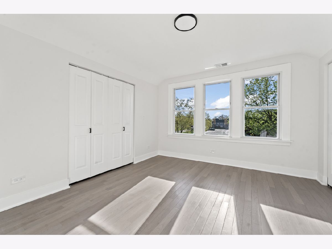
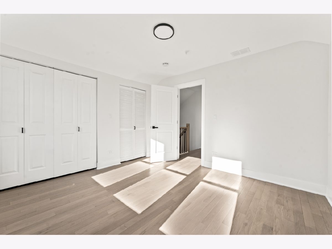
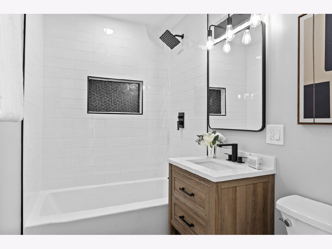
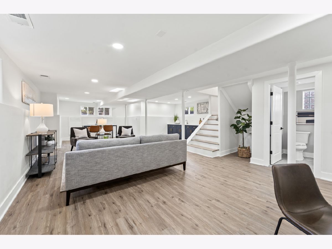
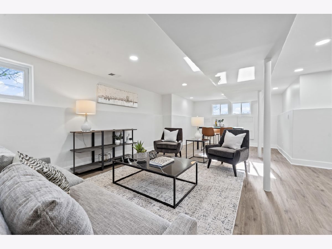
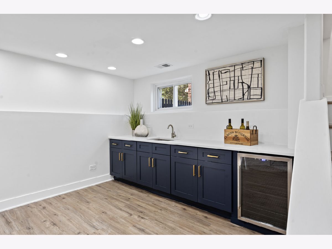
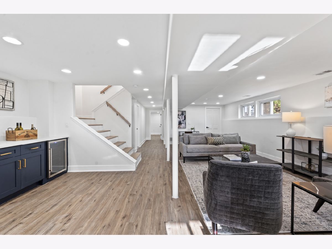
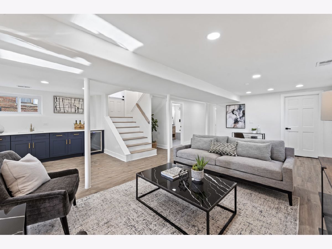
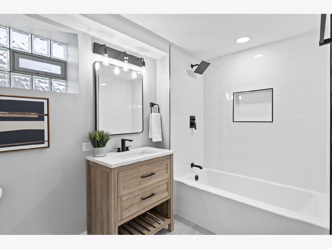
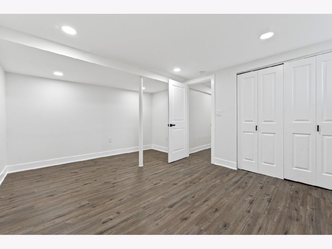
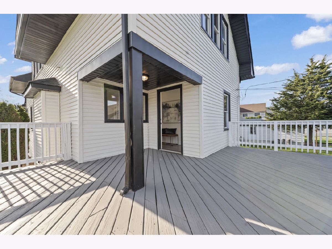
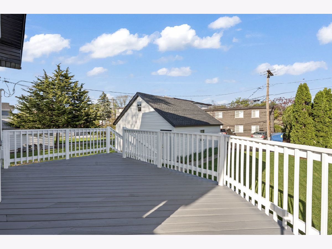
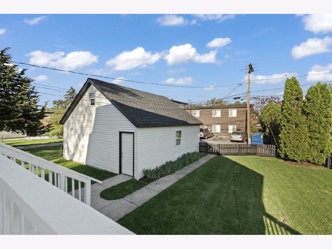
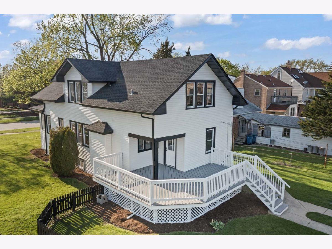
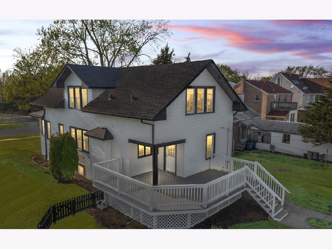
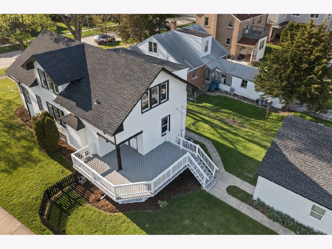
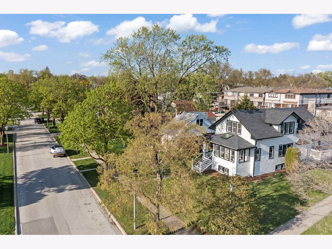
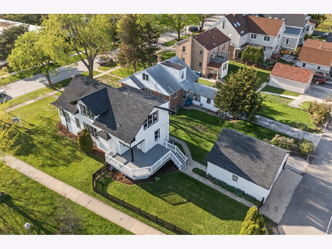
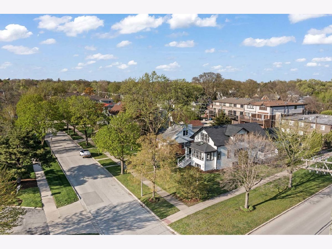
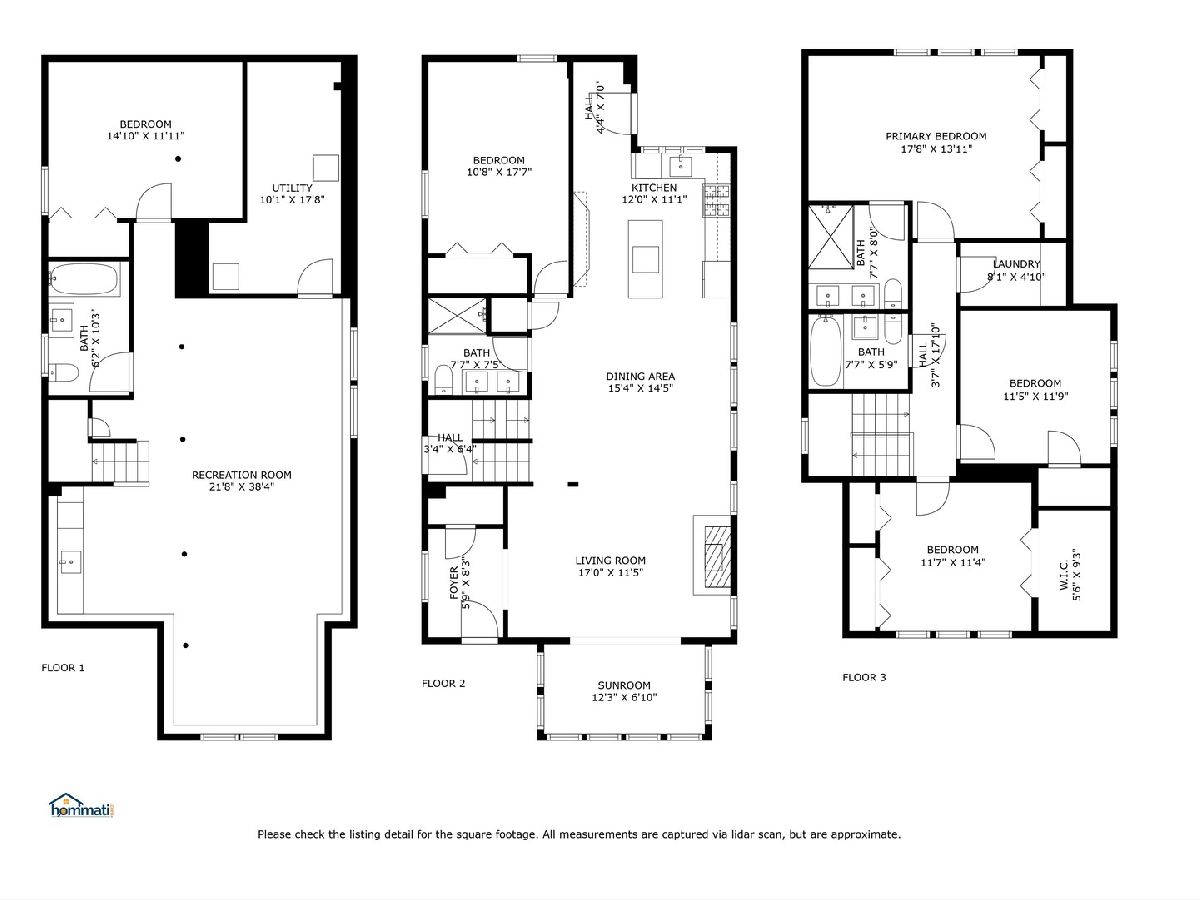
Room Specifics
Total Bedrooms: 4
Bedrooms Above Ground: 4
Bedrooms Below Ground: 0
Dimensions: —
Floor Type: —
Dimensions: —
Floor Type: —
Dimensions: —
Floor Type: —
Full Bathrooms: 4
Bathroom Amenities: —
Bathroom in Basement: 1
Rooms: —
Basement Description: Finished
Other Specifics
| 2 | |
| — | |
| Off Alley | |
| — | |
| — | |
| 50 X 145 | |
| — | |
| — | |
| — | |
| — | |
| Not in DB | |
| — | |
| — | |
| — | |
| — |
Tax History
| Year | Property Taxes |
|---|---|
| 2023 | $10,129 |
| 2024 | $10,377 |
Contact Agent
Nearby Similar Homes
Nearby Sold Comparables
Contact Agent
Listing Provided By
Keller Williams Premiere Properties







