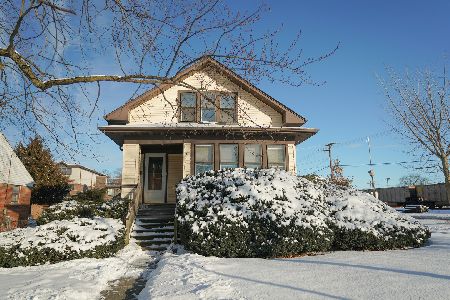117 Walnut Street, Elmhurst, Illinois 60126
$960,000
|
Sold
|
|
| Status: | Closed |
| Sqft: | 3,344 |
| Cost/Sqft: | $292 |
| Beds: | 4 |
| Baths: | 4 |
| Year Built: | 1952 |
| Property Taxes: | $16,869 |
| Days On Market: | 192 |
| Lot Size: | 0,00 |
Description
Nestled right in the Heart of Downtown Elmhurst, This Home boasts 4 bedrooms, 4 bathrooms, and over 3,330 sq ft of Living Space as well as a Finished Basement. 1st Floor includes - Formal Living Room with Wood Burning Fireplace, 1st Floor Office, Large Eat in Dining Area, Mudroom and Large Private Family Room. 2nd Floor Laundry. 4 Spacious Bedrooms on the 2nd Floor - Primary Bedroom w/ Walk In closet and a Full Bath. The Spiral Staircase in the Primary Bedroom takes you up to the Loft/Private Area w/ Cedar Closet and Dual Access to Rec and Playroom/Possible 5th Bedroom. Finished Basement w/ Entertainment/Exercise areas and a Full Bathroom. TONS of Storage space throughout this home. Full House Generator. Fully Fenced yard with Private Patio Space. Extra Wide 2 - Car Detached Garage with 3+ Parking spaces adjacent to the Garage as well. Brand New added Attic Storage Space in the Garage. Steps from Elmhurst Museum District - Hawthorne/ICGS/ICHS Schools, Wilder Park/Mansion, Downtown Elmhurst Bars/Restaurants, Elmhurst College, Metra Train and much more!
Property Specifics
| Single Family | |
| — | |
| — | |
| 1952 | |
| — | |
| — | |
| No | |
| — |
| — | |
| — | |
| — / Not Applicable | |
| — | |
| — | |
| — | |
| 12412238 | |
| 0602114013 |
Nearby Schools
| NAME: | DISTRICT: | DISTANCE: | |
|---|---|---|---|
|
Grade School
Hawthorne Elementary School |
205 | — | |
|
Middle School
Sandburg Middle School |
205 | Not in DB | |
|
High School
York Community High School |
205 | Not in DB | |
Property History
| DATE: | EVENT: | PRICE: | SOURCE: |
|---|---|---|---|
| 20 Aug, 2025 | Sold | $960,000 | MRED MLS |
| 19 Jul, 2025 | Under contract | $975,000 | MRED MLS |
| 14 Jul, 2025 | Listed for sale | $975,000 | MRED MLS |
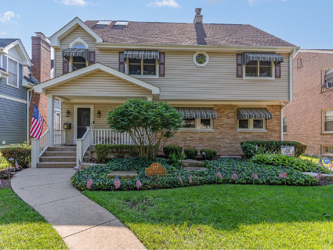
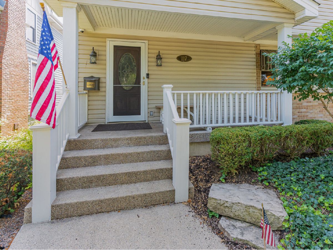
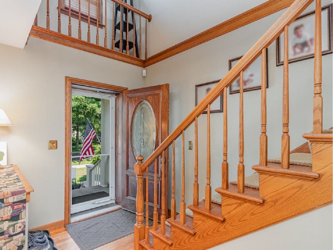
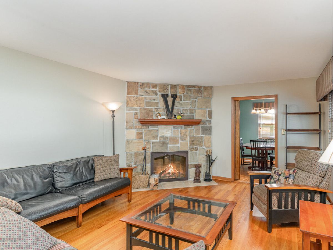
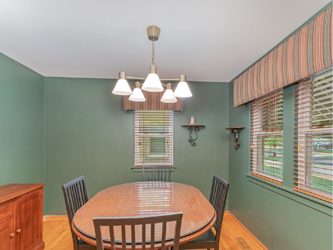
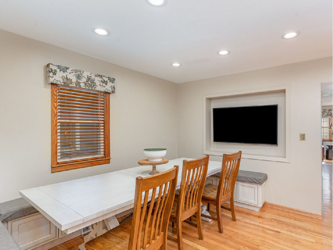
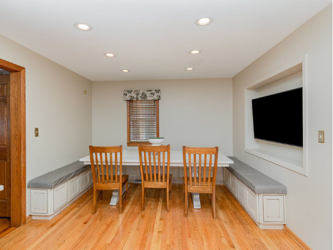
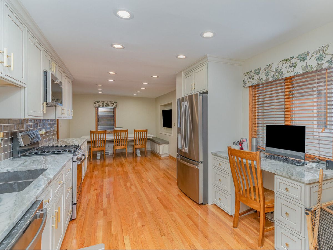
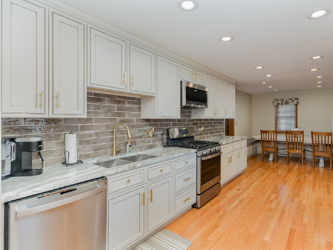
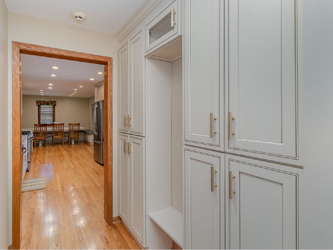
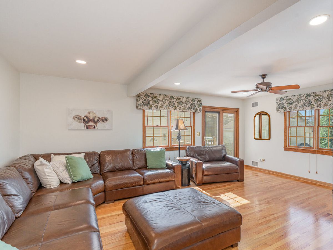
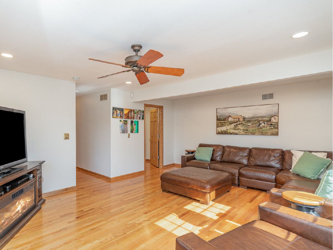
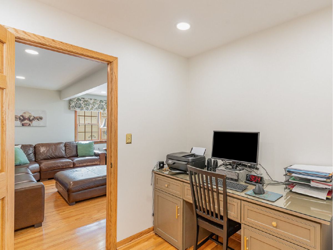
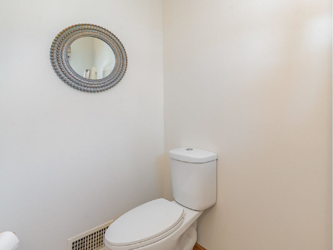
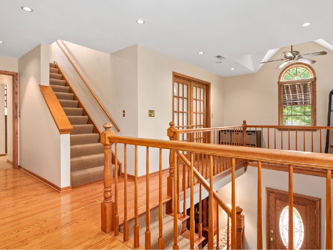
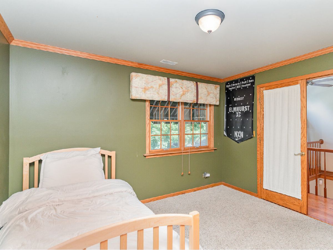
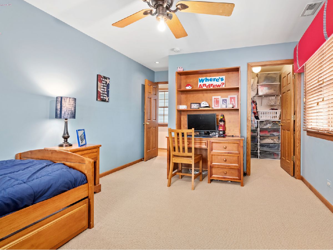
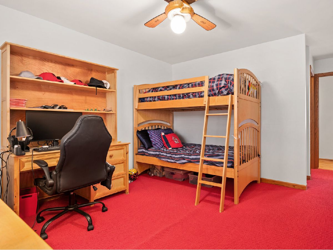
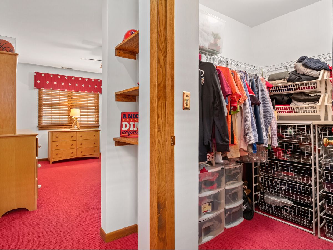
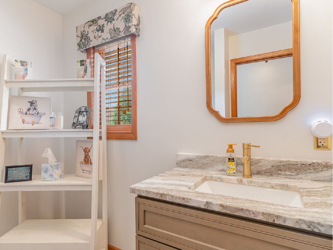
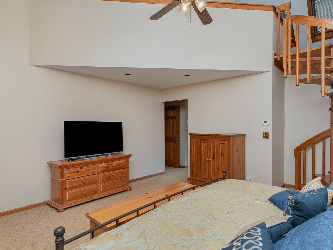
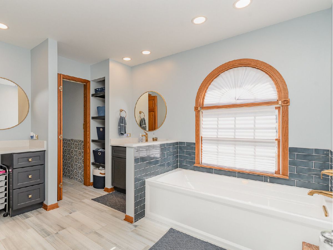
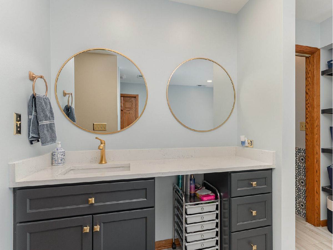
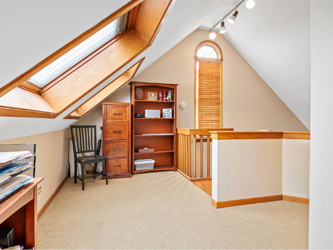
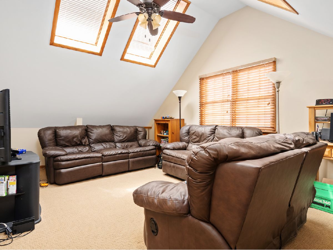
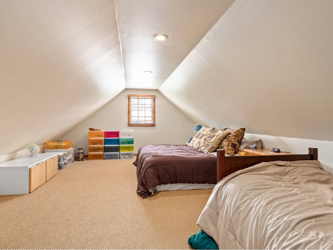
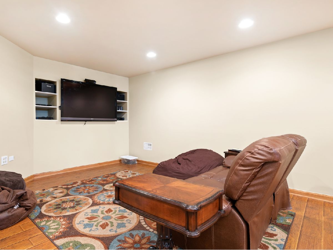
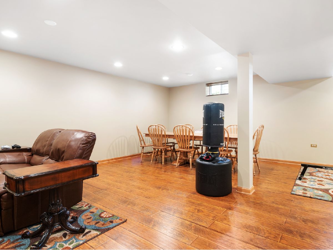
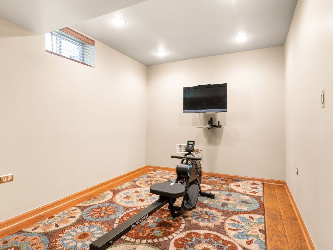
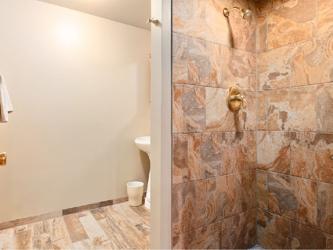
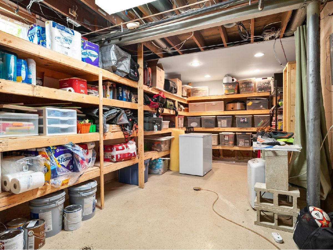
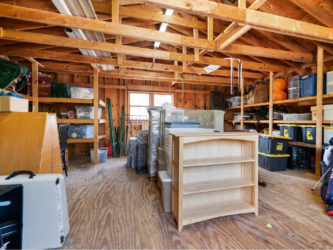
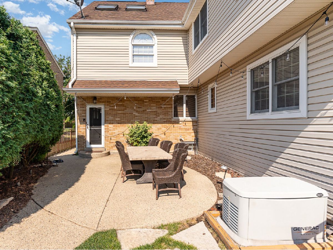
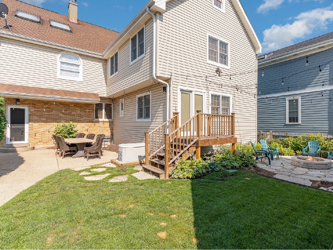
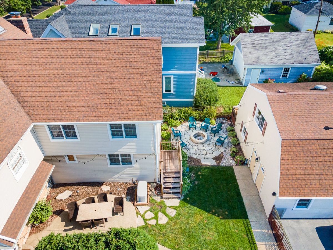
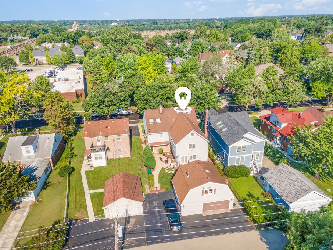
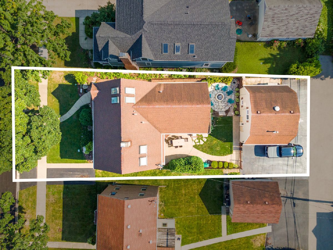
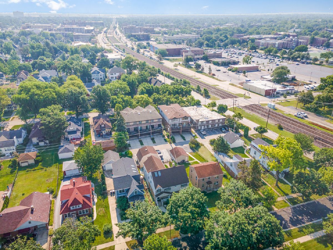
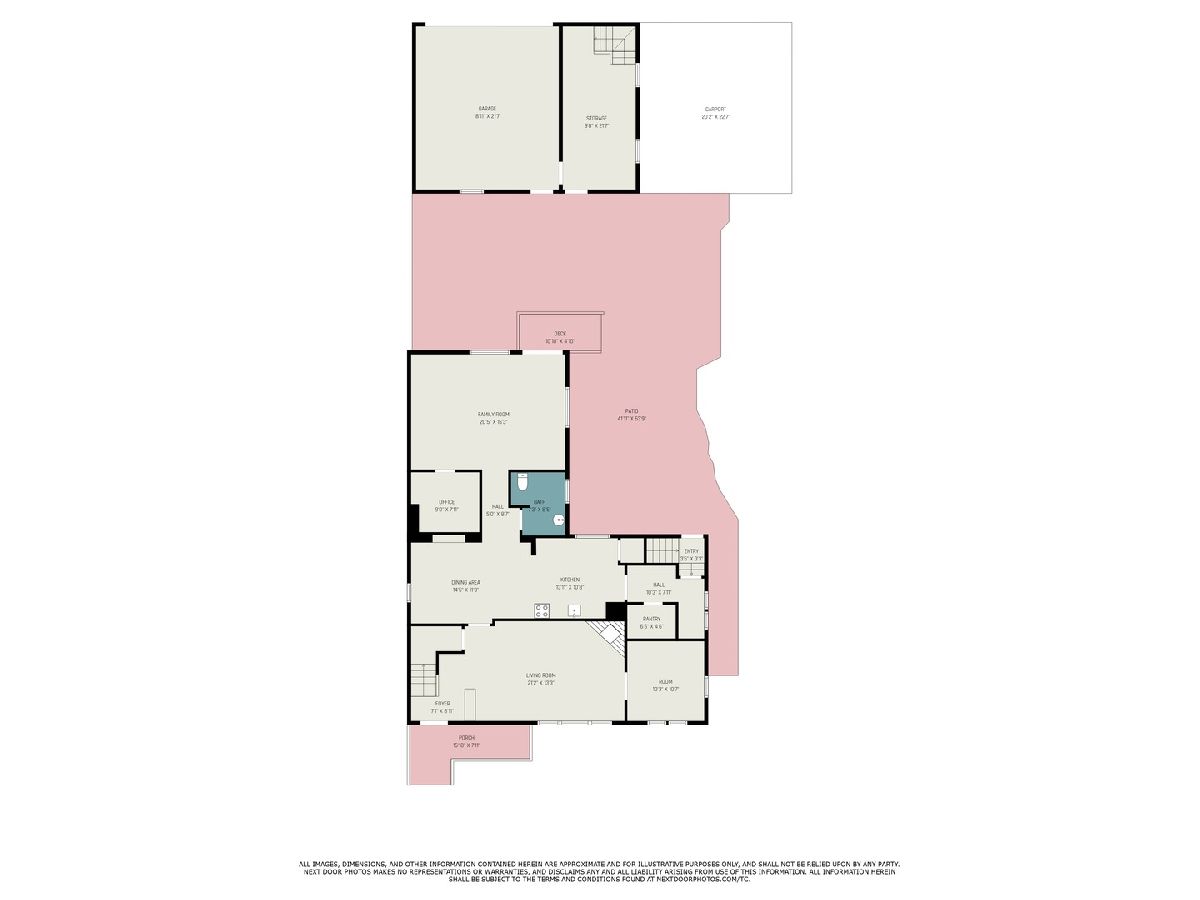
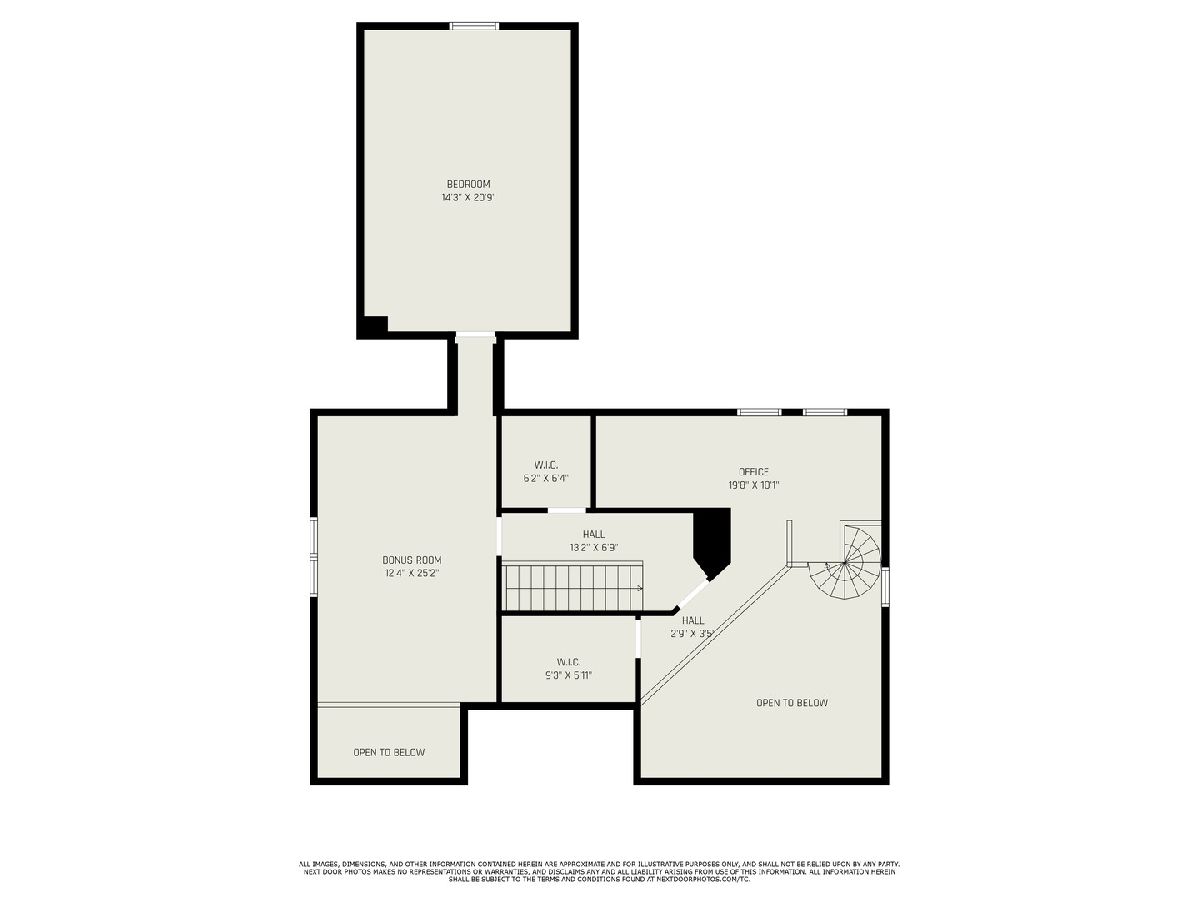
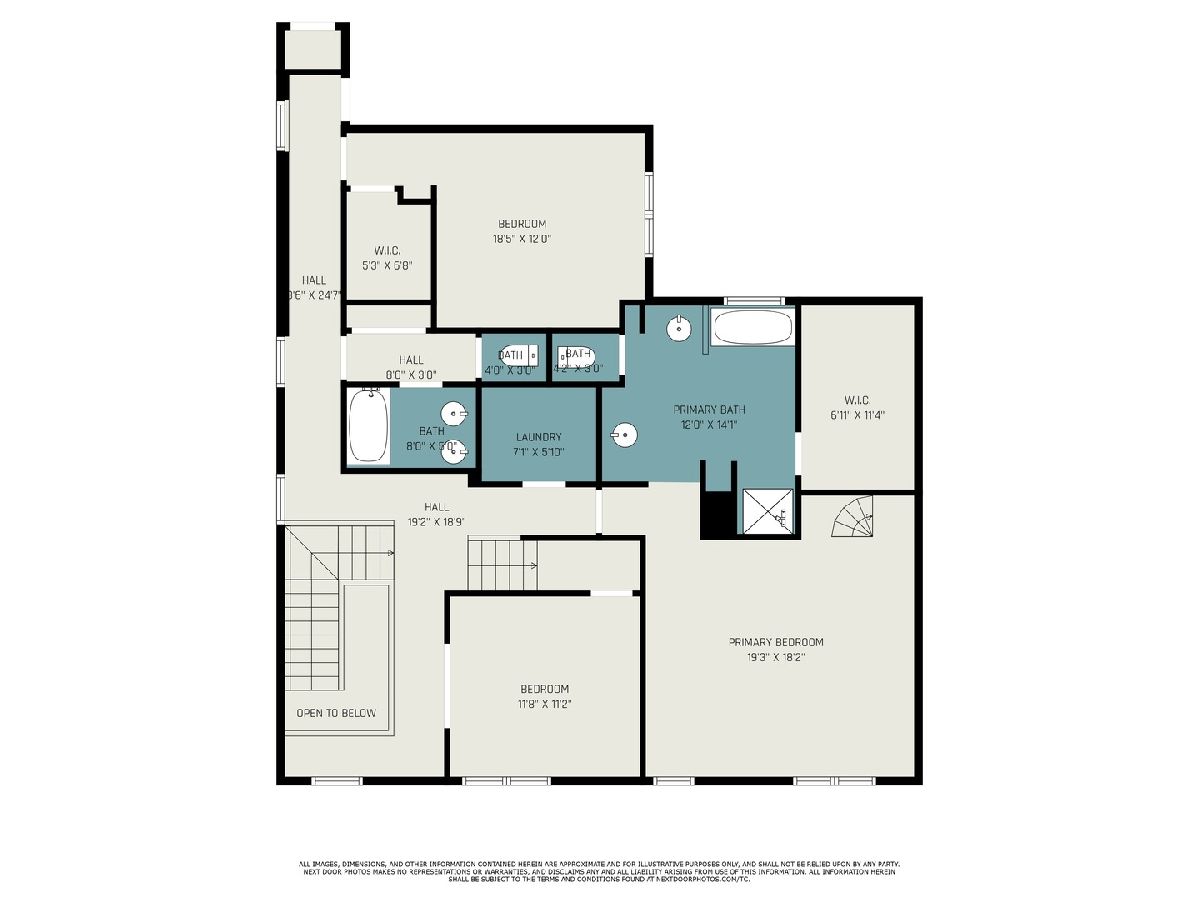
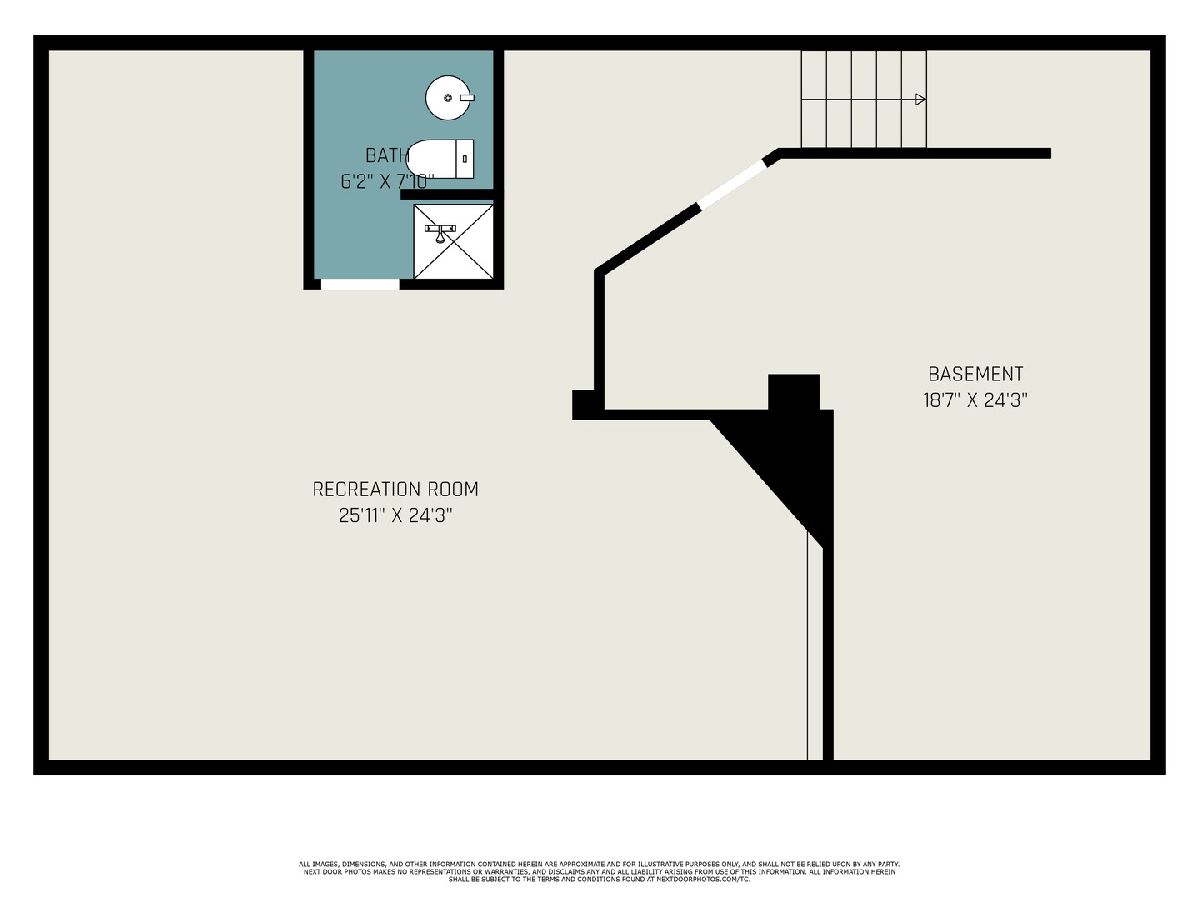
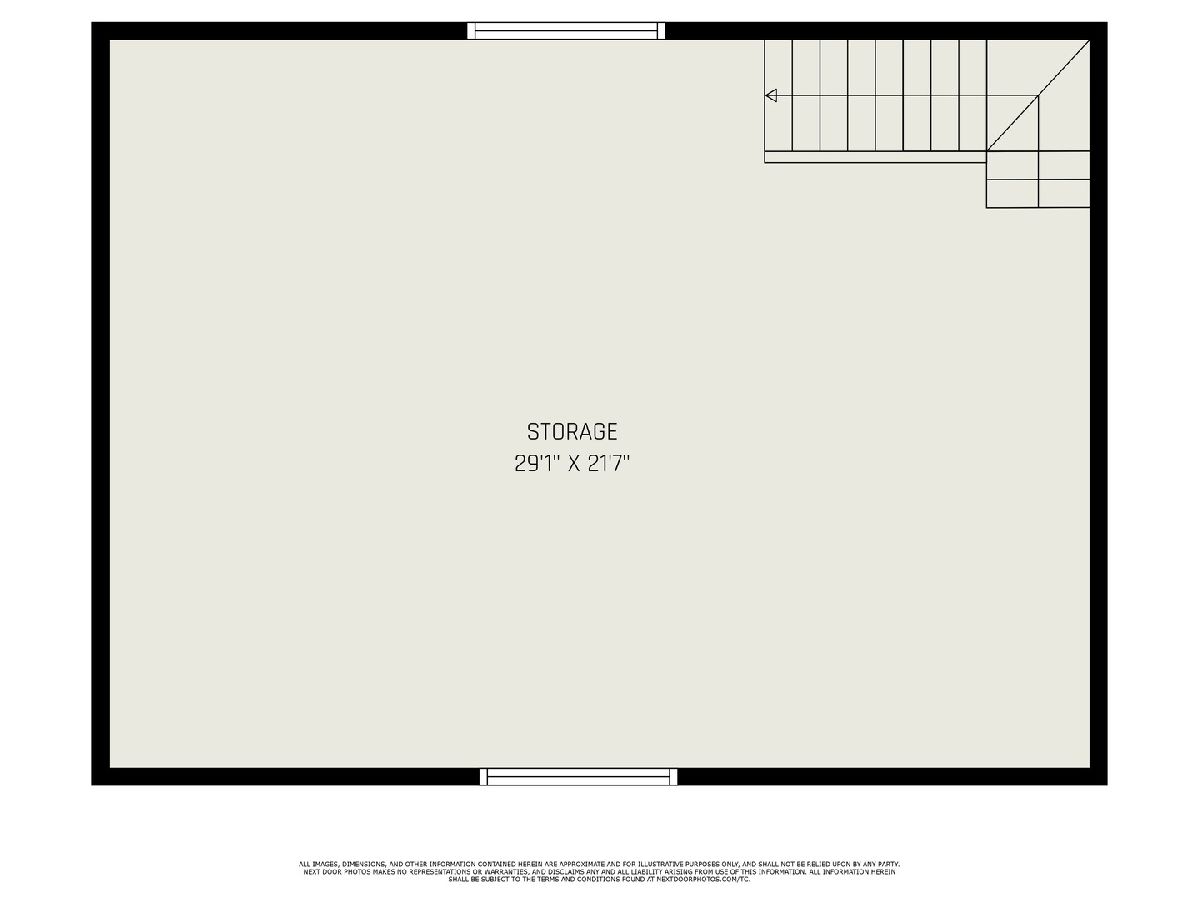
Room Specifics
Total Bedrooms: 4
Bedrooms Above Ground: 4
Bedrooms Below Ground: 0
Dimensions: —
Floor Type: —
Dimensions: —
Floor Type: —
Dimensions: —
Floor Type: —
Full Bathrooms: 4
Bathroom Amenities: —
Bathroom in Basement: 1
Rooms: —
Basement Description: —
Other Specifics
| 2 | |
| — | |
| — | |
| — | |
| — | |
| 50 X 144 | |
| — | |
| — | |
| — | |
| — | |
| Not in DB | |
| — | |
| — | |
| — | |
| — |
Tax History
| Year | Property Taxes |
|---|---|
| 2025 | $16,869 |
Contact Agent
Nearby Similar Homes
Nearby Sold Comparables
Contact Agent
Listing Provided By
Berkshire Hathaway HomeServices Prairie Path REALT







