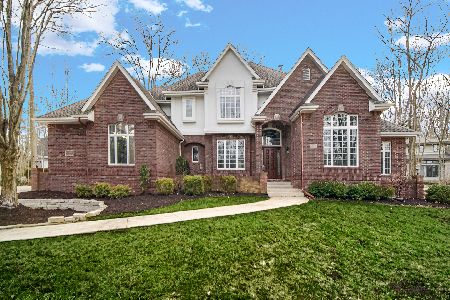1030 Butternut Circle, Frankfort, Illinois 60423
$557,500
|
Sold
|
|
| Status: | Closed |
| Sqft: | 4,146 |
| Cost/Sqft: | $144 |
| Beds: | 4 |
| Baths: | 5 |
| Year Built: | 1996 |
| Property Taxes: | $15,642 |
| Days On Market: | 2420 |
| Lot Size: | 0,71 |
Description
Through winding roads and wooded beauty, this original owner/builder, with a few tears, is ready to pass this masterfully designed custom home along to the next family. Approx. 40 minutes from downtown Chicago you could find yourself enjoying room to roam on this 3/4 acre wooded lot in one of the finest upscale family friendly areas of charming Frankfort with all its local shopping, restaurants, access to bike/ walking trails and historic downtown area. Stunning views from every window only enhance this beauty that boasts a main floor master with en suite bath, three other bedrooms each with access to it's own bath, Dual staircases, walk in closets, vaulted ceilings, a hearth room with wood burning fireplace, massive family room with fireplace, built in cabinetry and wet bar, Main floor executive office/study, full finished basement with full bath and office/bedroom, three car side load garage, and so much more! REDUCED $50k SO ACT QUICK! Call today for your private viewing!
Property Specifics
| Single Family | |
| — | |
| Traditional | |
| 1996 | |
| Full | |
| — | |
| No | |
| 0.71 |
| Will | |
| Butternut Creek Woods | |
| 75 / Annual | |
| Other | |
| Public | |
| Public Sewer | |
| 10408185 | |
| 1909202080190000 |
Nearby Schools
| NAME: | DISTRICT: | DISTANCE: | |
|---|---|---|---|
|
High School
Lincoln-way East High School |
210 | Not in DB | |
Property History
| DATE: | EVENT: | PRICE: | SOURCE: |
|---|---|---|---|
| 16 Aug, 2019 | Sold | $557,500 | MRED MLS |
| 3 Jul, 2019 | Under contract | $599,000 | MRED MLS |
| 7 Jun, 2019 | Listed for sale | $599,000 | MRED MLS |
| 6 Dec, 2024 | Sold | $725,000 | MRED MLS |
| 3 Nov, 2024 | Under contract | $739,900 | MRED MLS |
| — | Last price change | $749,900 | MRED MLS |
| 19 Jul, 2024 | Listed for sale | $779,000 | MRED MLS |
Room Specifics
Total Bedrooms: 4
Bedrooms Above Ground: 4
Bedrooms Below Ground: 0
Dimensions: —
Floor Type: Carpet
Dimensions: —
Floor Type: Carpet
Dimensions: —
Floor Type: Carpet
Full Bathrooms: 5
Bathroom Amenities: Whirlpool,Separate Shower,Steam Shower,Double Sink,Bidet
Bathroom in Basement: 1
Rooms: Eating Area,Den,Office,Recreation Room,Sitting Room,Exercise Room,Foyer,Other Room
Basement Description: Finished
Other Specifics
| 3 | |
| Concrete Perimeter | |
| Brick,Side Drive | |
| Deck, Porch, Brick Paver Patio | |
| Corner Lot,Cul-De-Sac,Forest Preserve Adjacent,Irregular Lot,Wooded | |
| 222X145X144X179 | |
| Dormer,Unfinished | |
| Full | |
| Vaulted/Cathedral Ceilings, Bar-Wet, First Floor Bedroom, First Floor Laundry, First Floor Full Bath, Built-in Features | |
| Double Oven, Microwave, Dishwasher, High End Refrigerator, Washer, Dryer, Disposal, Cooktop, Water Softener Owned, Other | |
| Not in DB | |
| Street Lights, Street Paved | |
| — | |
| — | |
| Wood Burning, Attached Fireplace Doors/Screen, Gas Log, Gas Starter |
Tax History
| Year | Property Taxes |
|---|---|
| 2019 | $15,642 |
| 2024 | $18,311 |
Contact Agent
Nearby Similar Homes
Nearby Sold Comparables
Contact Agent
Listing Provided By
Re/Max Synergy




