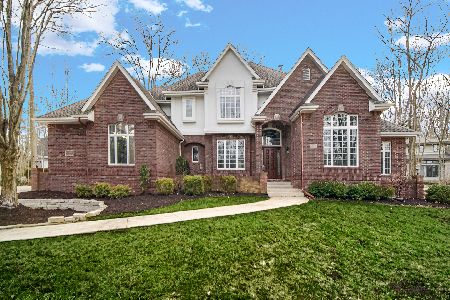1036 Catalpa Court, Frankfort, Illinois 60423
$450,000
|
Sold
|
|
| Status: | Closed |
| Sqft: | 5,339 |
| Cost/Sqft: | $93 |
| Beds: | 5 |
| Baths: | 5 |
| Year Built: | 1997 |
| Property Taxes: | $18,087 |
| Days On Market: | 2433 |
| Lot Size: | 0,50 |
Description
SELLER IS MOTIVATED-VIEW THIS TODAY! Craving the peace and privacy of wooded seclusion, with the convenience and comfort of heart of Frankfort living? Welcome to Butternut Woods and this opulent one-owner custom crafted grand two story. Winding roads lead to the tucked away Catalpa cul-de-sac, far from traffic noise and hustle and bustle. Side load paver driveway and walks. Marvelous 18' center ceiling height in grand foyer and magnificent family room. Notice the wide white trim and panel doors, true to current decor tastes! Elegant formal dining and living rooms. Full height stone fireplace surrounded by floor to ceiling windows to view your woods. Updated white cabinetry kitchen w/gray toned granite. Massive walk in pantry plus butler pantry. Jumbo laundry room leads to true 4 car garage. Main level bedroom and full bath for related living options. Ginormous master suite w/THREE walk in closets and wonderful updated grand master bath. All upstairs bedrooms have direct bath access.
Property Specifics
| Single Family | |
| — | |
| — | |
| 1997 | |
| Full | |
| — | |
| No | |
| 0.5 |
| Will | |
| Butternut Creek Woods | |
| 8 / Monthly | |
| Other | |
| Public | |
| Public Sewer | |
| 10392292 | |
| 1909202080160000 |
Nearby Schools
| NAME: | DISTRICT: | DISTANCE: | |
|---|---|---|---|
|
Grade School
Grand Prairie Elementary School |
157c | — | |
|
Middle School
Hickory Creek Middle School |
157C | Not in DB | |
|
High School
Lincoln-way East High School |
210 | Not in DB | |
|
Alternate Elementary School
Chelsea Elementary School |
— | Not in DB | |
Property History
| DATE: | EVENT: | PRICE: | SOURCE: |
|---|---|---|---|
| 25 Sep, 2019 | Sold | $450,000 | MRED MLS |
| 13 Aug, 2019 | Under contract | $498,000 | MRED MLS |
| — | Last price change | $525,000 | MRED MLS |
| 24 May, 2019 | Listed for sale | $549,900 | MRED MLS |
Room Specifics
Total Bedrooms: 5
Bedrooms Above Ground: 5
Bedrooms Below Ground: 0
Dimensions: —
Floor Type: Carpet
Dimensions: —
Floor Type: Carpet
Dimensions: —
Floor Type: Carpet
Dimensions: —
Floor Type: —
Full Bathrooms: 5
Bathroom Amenities: Whirlpool,Separate Shower,Double Sink
Bathroom in Basement: 0
Rooms: Bedroom 5,Eating Area,Office,Loft,Attic,Heated Sun Room,Foyer,Pantry,Walk In Closet
Basement Description: Unfinished
Other Specifics
| 4 | |
| Concrete Perimeter | |
| Brick | |
| Brick Paver Patio | |
| Corner Lot,Cul-De-Sac,Irregular Lot,Landscaped,Wooded,Mature Trees | |
| 154.49X131.70X177.30X168.2 | |
| Dormer,Pull Down Stair,Unfinished | |
| Full | |
| Skylight(s), First Floor Bedroom, In-Law Arrangement, First Floor Laundry, First Floor Full Bath, Walk-In Closet(s) | |
| Double Oven, Dishwasher, Refrigerator, Washer, Dryer, Disposal, Cooktop, Built-In Oven, Range Hood, Water Softener Owned | |
| Not in DB | |
| Street Paved | |
| — | |
| — | |
| Wood Burning, Attached Fireplace Doors/Screen, Gas Log, Gas Starter |
Tax History
| Year | Property Taxes |
|---|---|
| 2019 | $18,087 |
Contact Agent
Nearby Similar Homes
Nearby Sold Comparables
Contact Agent
Listing Provided By
RE/MAX 10




