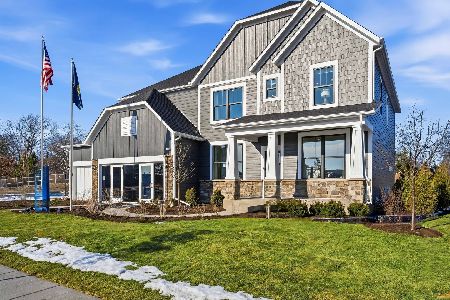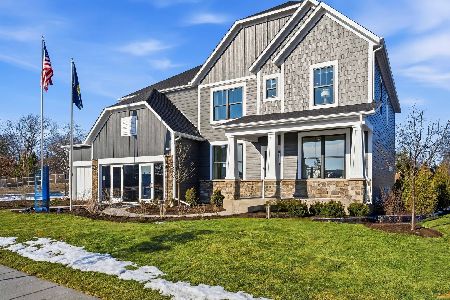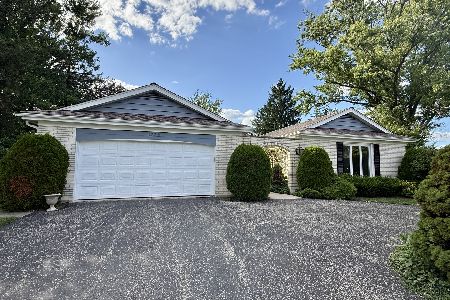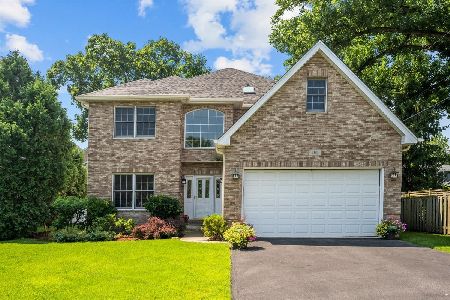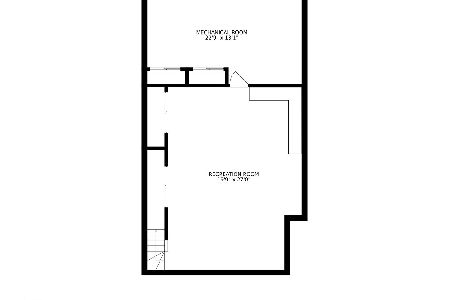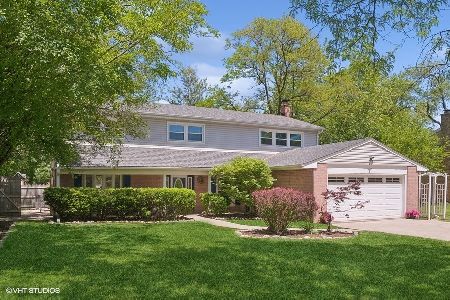1035 North Avenue, Deerfield, Illinois 60015
$530,000
|
Sold
|
|
| Status: | Closed |
| Sqft: | 3,353 |
| Cost/Sqft: | $164 |
| Beds: | 4 |
| Baths: | 5 |
| Year Built: | 1970 |
| Property Taxes: | $19,631 |
| Days On Market: | 2518 |
| Lot Size: | 0,46 |
Description
Exciting opportunity to live in one of the largest homes on one of the largest lots in all popular North Trail! Boasting a wonderful floor plan w/generous rm sizes & an oh-so-spectacular 23' x 22' sun rm w/dramatic beamed & vault ceils that opens on to an enormous 24' x 19' deck ideal for entertaining!!! A semi-circle drive leads guests to a welcoming courtyd entrance & gracious FOY w/pretty turned staircase. Step into the elegant LR w/volume ceils or the formal DR w/hdwd flrs. The XL light & bright KIT w/corian counters features abundant cabinetry, a plan ctr, pantry & big eat area w/glass drs leading to the fabulous party deck & expansive yd. The FR w/wet bar & inviting stone fplc opens to a main flr off or 5th BR if desired as a full ba is nearby; glass drs lead to the magnificent sun rm w/great rm proportions! 4 spacious BRs on 2nd level along w/3 full baths. The MBR has 3 walk-ins, dressing/vanity area & pvt ba. The enormous LL has game/rec areas, fun bar & storage, too. Read on..
Property Specifics
| Single Family | |
| — | |
| Colonial | |
| 1970 | |
| Full | |
| EXPANDED COLONIAL | |
| No | |
| 0.46 |
| Lake | |
| North Trail | |
| — / Not Applicable | |
| None | |
| Lake Michigan | |
| Public Sewer | |
| 10321046 | |
| 16204070030000 |
Nearby Schools
| NAME: | DISTRICT: | DISTANCE: | |
|---|---|---|---|
|
Grade School
Walden Elementary School |
109 | — | |
|
Middle School
Alan B Shepard Middle School |
109 | Not in DB | |
|
High School
Deerfield High School |
113 | Not in DB | |
Property History
| DATE: | EVENT: | PRICE: | SOURCE: |
|---|---|---|---|
| 27 Feb, 2020 | Sold | $530,000 | MRED MLS |
| 9 Aug, 2019 | Under contract | $549,000 | MRED MLS |
| — | Last price change | $599,000 | MRED MLS |
| 4 Apr, 2019 | Listed for sale | $624,900 | MRED MLS |
Room Specifics
Total Bedrooms: 4
Bedrooms Above Ground: 4
Bedrooms Below Ground: 0
Dimensions: —
Floor Type: Carpet
Dimensions: —
Floor Type: Carpet
Dimensions: —
Floor Type: Carpet
Full Bathrooms: 5
Bathroom Amenities: Double Sink
Bathroom in Basement: 1
Rooms: Foyer,Recreation Room,Eating Area,Game Room,Office,Sun Room,Storage,Deck,Mud Room
Basement Description: Finished
Other Specifics
| 2 | |
| Concrete Perimeter | |
| Asphalt,Circular | |
| Deck, Storms/Screens | |
| Fenced Yard,Landscaped | |
| 122 X 159 X 123 X 159 | |
| — | |
| Full | |
| Vaulted/Cathedral Ceilings, Bar-Wet, Hardwood Floors, First Floor Bedroom, First Floor Laundry, First Floor Full Bath | |
| Double Oven | |
| Not in DB | |
| Sidewalks, Street Lights, Street Paved | |
| — | |
| — | |
| Wood Burning |
Tax History
| Year | Property Taxes |
|---|---|
| 2020 | $19,631 |
Contact Agent
Nearby Similar Homes
Nearby Sold Comparables
Contact Agent
Listing Provided By
@properties

