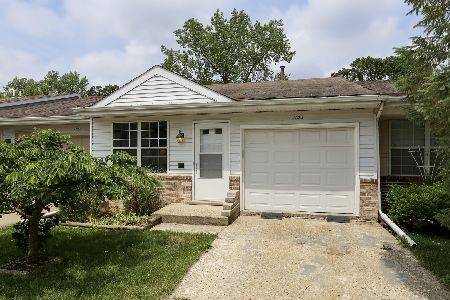1030 Stratford Lane, Algonquin, Illinois 60102
$258,500
|
Sold
|
|
| Status: | Closed |
| Sqft: | 1,242 |
| Cost/Sqft: | $193 |
| Beds: | 3 |
| Baths: | 2 |
| Year Built: | 1987 |
| Property Taxes: | $3,774 |
| Days On Market: | 572 |
| Lot Size: | 0,00 |
Description
***MULTIPLE OFFERS RECEIVED*** Highest & Best offers due by 7pm on 5/24/24. Gem of a townhome located in Algonquin, just east of the Fox River. Easy access to the Fox River Bike Trail, major commuter routes and all the shopping/dining in downtown Algonquin. This end-unit ranch style home is fantastic, and the best part? No association fees! As soon as you walk in, you'll be wowed by the volume ceiling in the living room-it's so spacious and airy. The kitchen is fully equipped with all the appliances you need, making it perfect for whipping up your favorite meals. Kitchen also opens to the deck outside for fun summer BBQs and easy entertaining. This townhome boasts three large bedrooms, giving you plenty of space for family, guests, or even a home office. And don't miss the walk-out lower level. It opens right onto the patio where you can relax and enjoy the beautiful wooded backyard. There's even a creek running behind the property, making it a serene spot to unwind after a long day. It's really a lovely place, and with the added bonus of no association fees, it's a fantastic deal. Better hurry!!
Property Specifics
| Condos/Townhomes | |
| 1 | |
| — | |
| 1987 | |
| — | |
| — | |
| No | |
| — |
| Kane | |
| Riverwood | |
| 0 / Not Applicable | |
| — | |
| — | |
| — | |
| 12057216 | |
| 0303227009 |
Property History
| DATE: | EVENT: | PRICE: | SOURCE: |
|---|---|---|---|
| 21 Mar, 2013 | Sold | $103,000 | MRED MLS |
| 8 Feb, 2013 | Under contract | $106,990 | MRED MLS |
| — | Last price change | $109,450 | MRED MLS |
| 12 Sep, 2012 | Listed for sale | $109,450 | MRED MLS |
| 1 Jul, 2024 | Sold | $258,500 | MRED MLS |
| 25 May, 2024 | Under contract | $239,900 | MRED MLS |
| 22 May, 2024 | Listed for sale | $239,900 | MRED MLS |

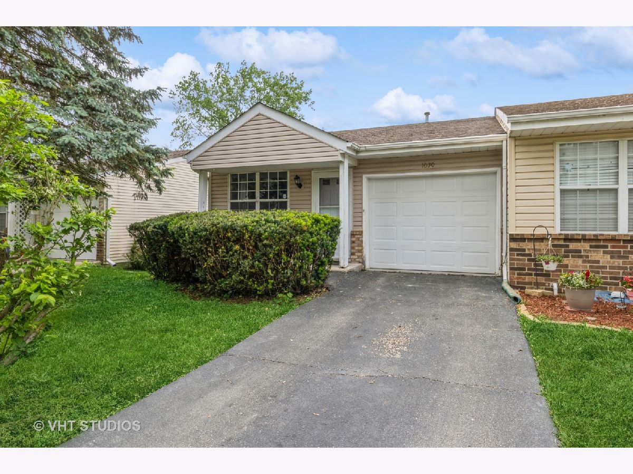
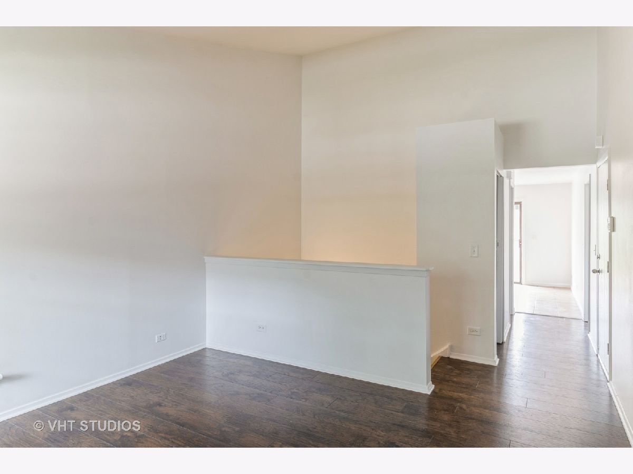
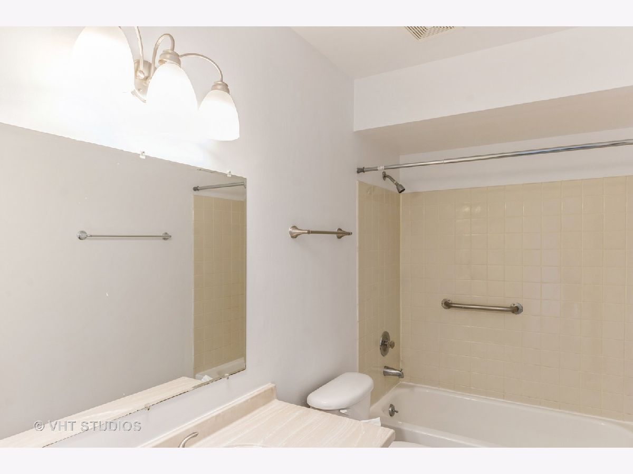
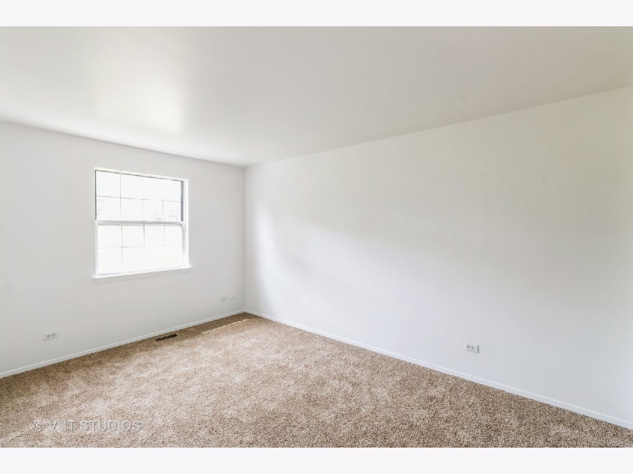
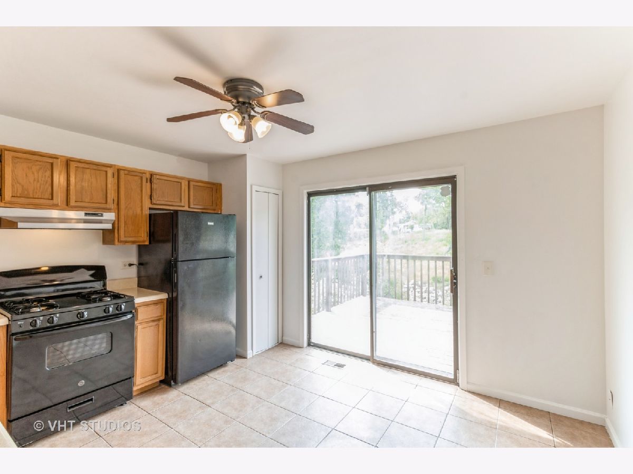
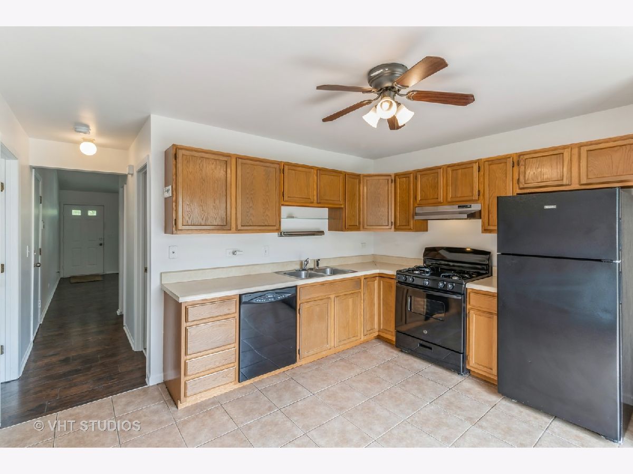
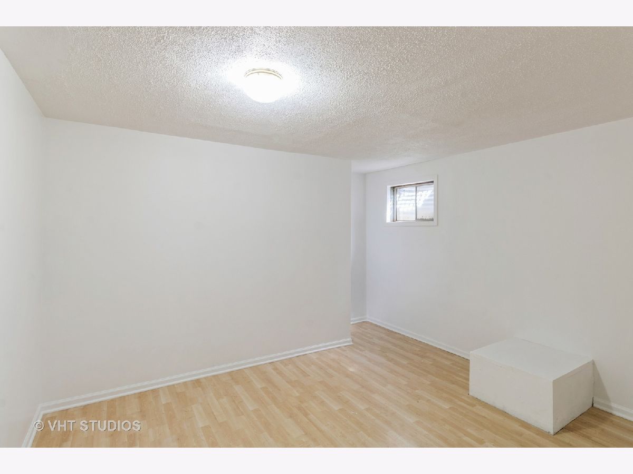
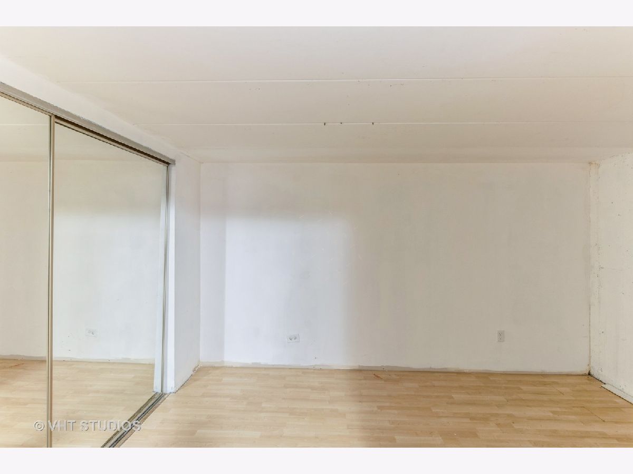
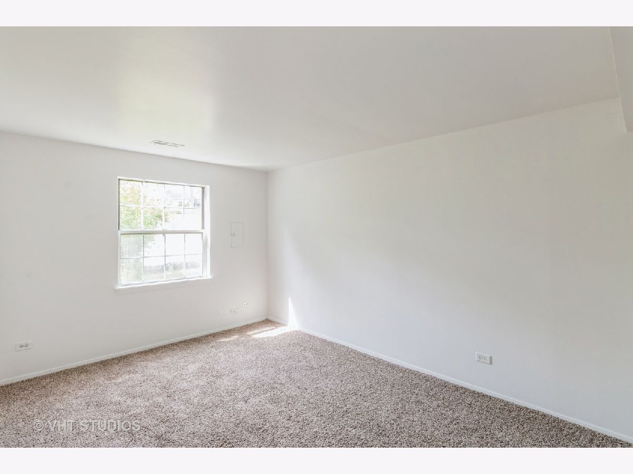
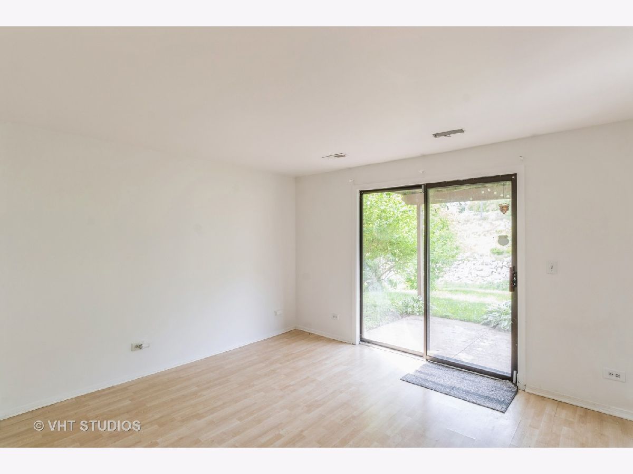
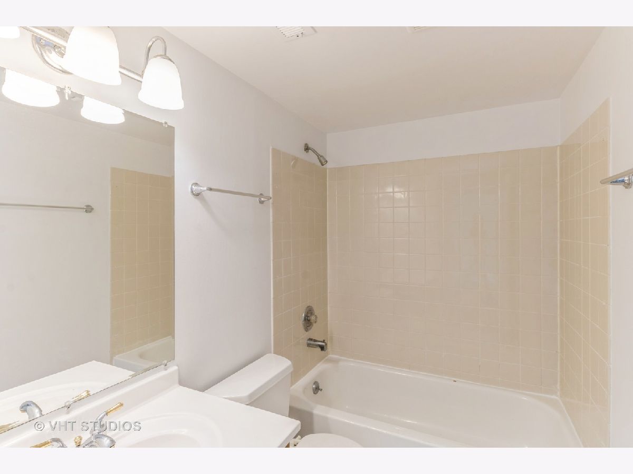
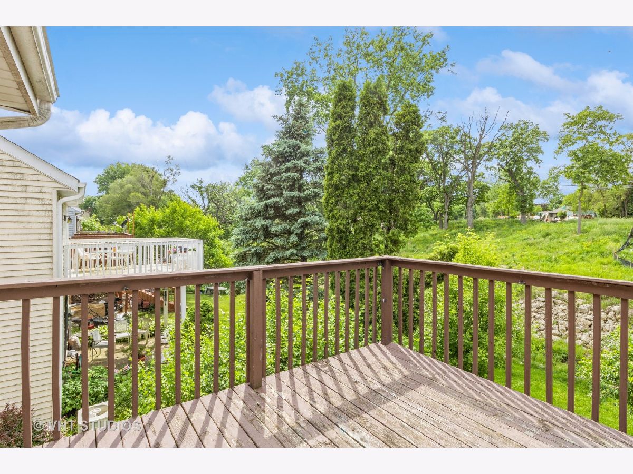
Room Specifics
Total Bedrooms: 3
Bedrooms Above Ground: 3
Bedrooms Below Ground: 0
Dimensions: —
Floor Type: —
Dimensions: —
Floor Type: —
Full Bathrooms: 2
Bathroom Amenities: —
Bathroom in Basement: 1
Rooms: —
Basement Description: Finished,Exterior Access
Other Specifics
| 1 | |
| — | |
| Asphalt | |
| — | |
| — | |
| 30X107 | |
| — | |
| — | |
| — | |
| — | |
| Not in DB | |
| — | |
| — | |
| — | |
| — |
Tax History
| Year | Property Taxes |
|---|---|
| 2013 | $3,617 |
| 2024 | $3,774 |
Contact Agent
Nearby Similar Homes
Nearby Sold Comparables
Contact Agent
Listing Provided By
Baird & Warner Real Estate - Algonquin


