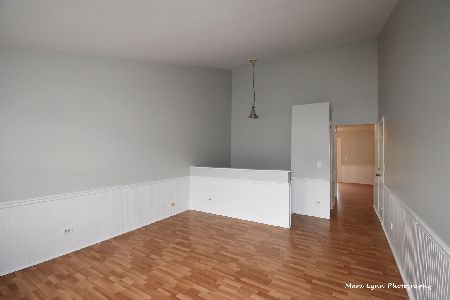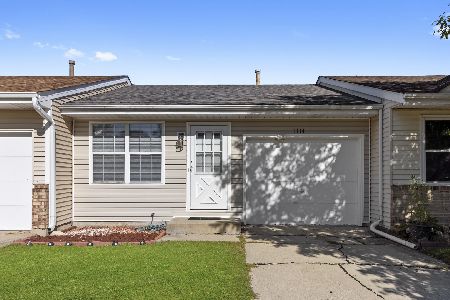1102 Stratford Lane, Algonquin, Illinois 60102
$151,000
|
Sold
|
|
| Status: | Closed |
| Sqft: | 1,146 |
| Cost/Sqft: | $131 |
| Beds: | 2 |
| Baths: | 2 |
| Year Built: | 1987 |
| Property Taxes: | $2,881 |
| Days On Market: | 1993 |
| Lot Size: | 0,00 |
Description
Relax in your adorable ranch townhome with walkout lower level and double decker decks! Eat-in kitchen has a slider leading to the deck overlooking mature trees offers a very private setting. Great lay out with new hardwood flooring new carpet and full basement gives plenty of space with amazing storage! basement features second bedroom with massive walk-in closet and family room/teen-kid hangout zone Great property for a family or a couple of singles, or even income property! Full bath on both levels! The storage room could be finished into a 3rd bedroom or office space. Gorgeous epoxy floor in garage! Best part: NO HOA FEES or hassle! The property is located close to area shopping. New A/C and Furnace 2020! 2 Leather chairs In basement, wall mirror in the living room and Coke fridge stay with property!
Property Specifics
| Condos/Townhomes | |
| 2 | |
| — | |
| 1987 | |
| Full,Walkout | |
| — | |
| No | |
| — |
| Kane | |
| — | |
| 0 / Monthly | |
| None | |
| Public | |
| Public Sewer | |
| 10767260 | |
| 0303227011 |
Nearby Schools
| NAME: | DISTRICT: | DISTANCE: | |
|---|---|---|---|
|
Grade School
Algonquin Lake Elementary School |
300 | — | |
|
Middle School
Algonquin Middle School |
300 | Not in DB | |
|
High School
Dundee-crown High School |
300 | Not in DB | |
Property History
| DATE: | EVENT: | PRICE: | SOURCE: |
|---|---|---|---|
| 17 Oct, 2014 | Sold | $79,000 | MRED MLS |
| 12 Aug, 2014 | Under contract | $84,900 | MRED MLS |
| — | Last price change | $92,500 | MRED MLS |
| 2 May, 2014 | Listed for sale | $98,500 | MRED MLS |
| 31 Aug, 2020 | Sold | $151,000 | MRED MLS |
| 6 Jul, 2020 | Under contract | $149,900 | MRED MLS |
| 1 Jul, 2020 | Listed for sale | $149,900 | MRED MLS |
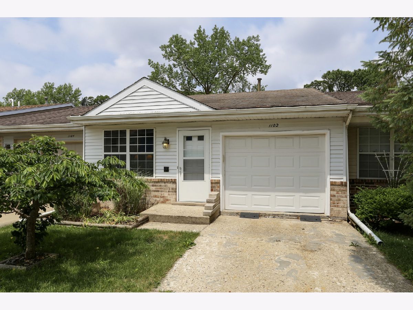
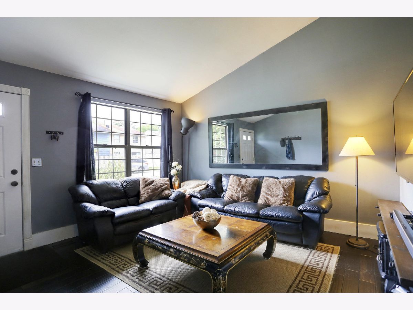
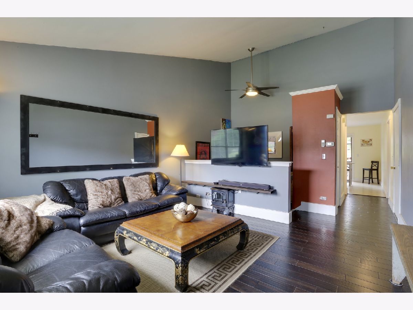
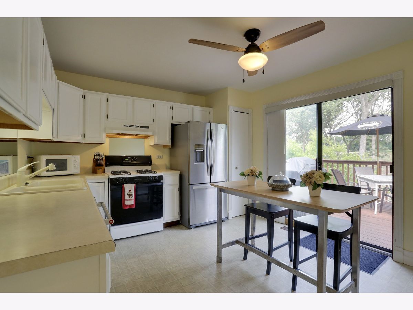
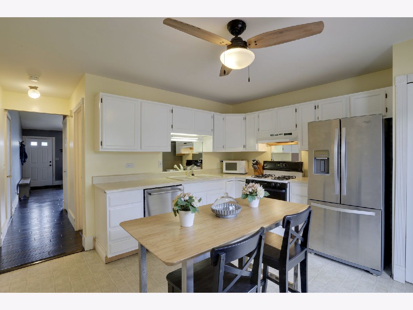
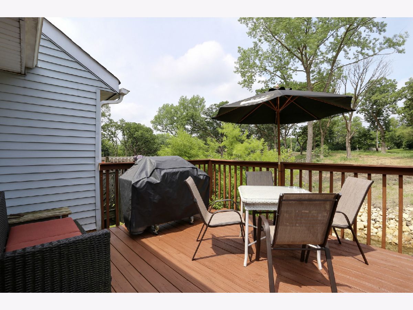
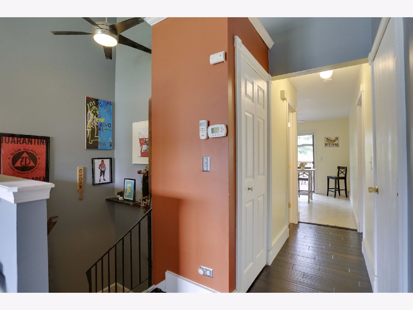
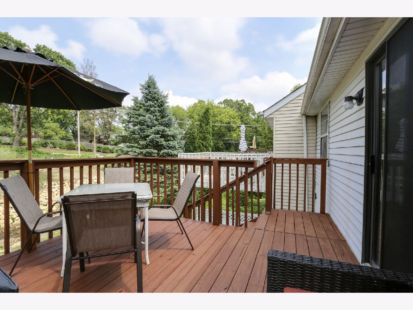
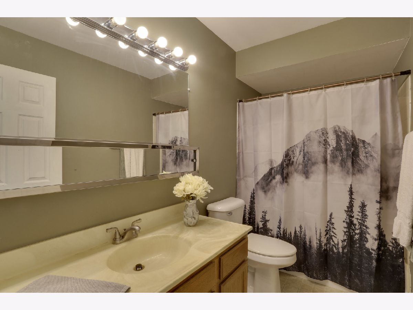
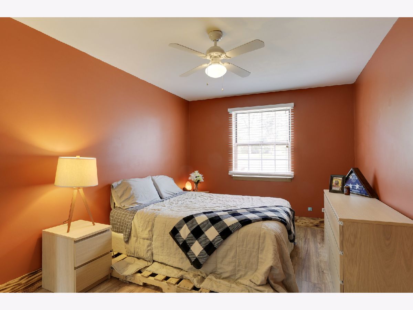
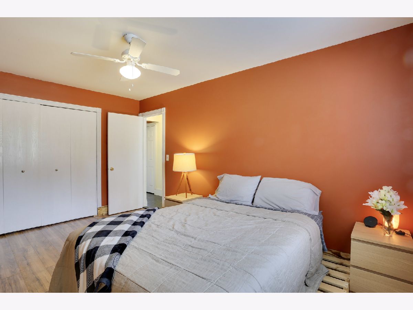
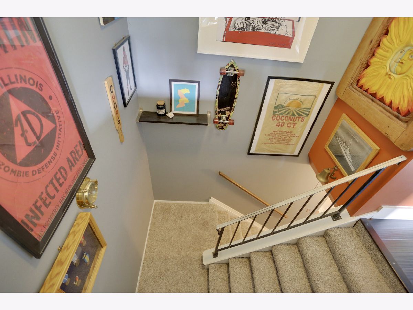
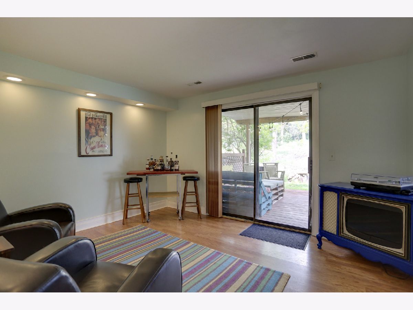
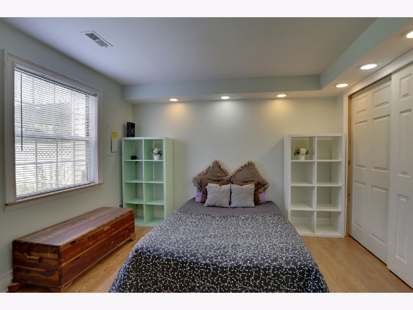
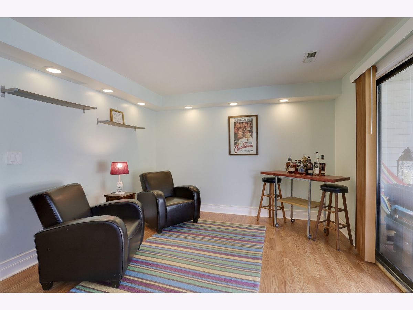
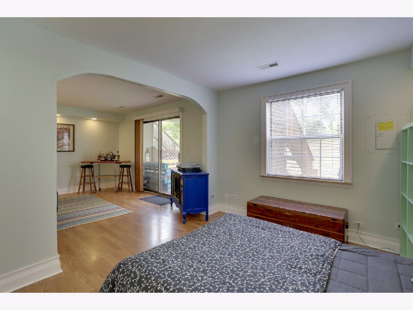
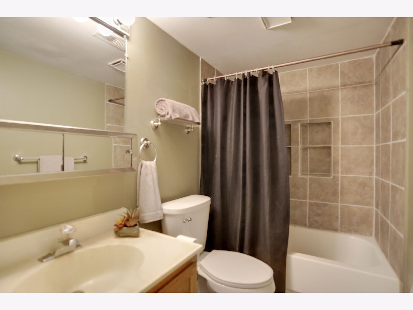
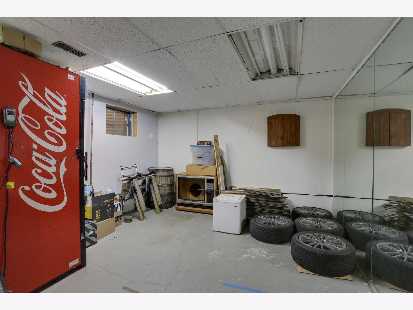
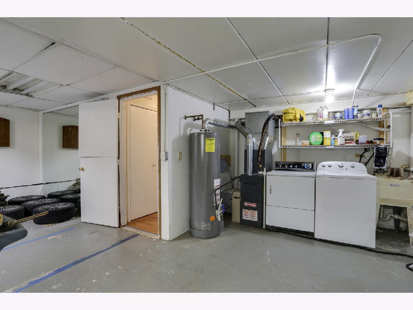
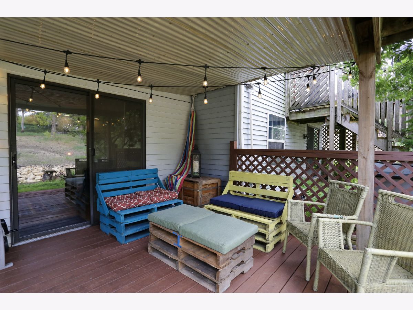
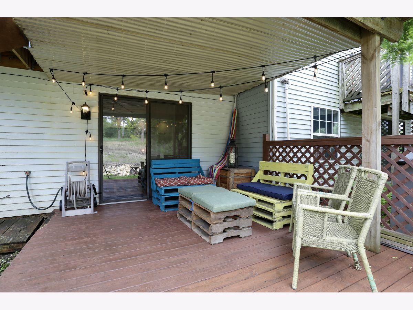
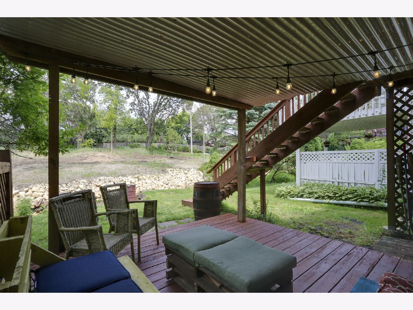
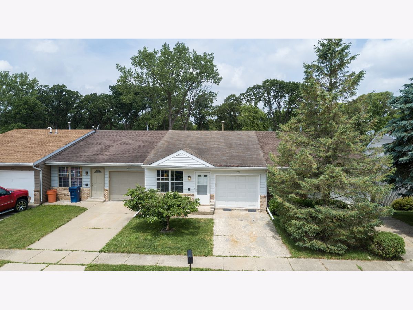
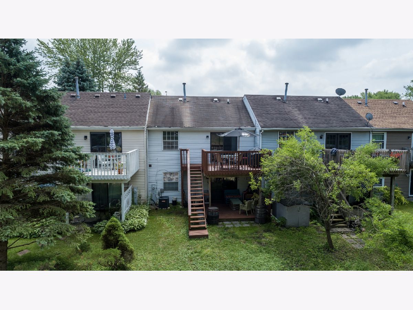
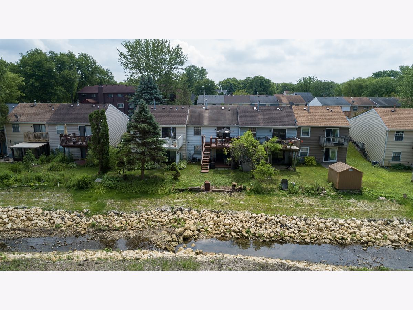
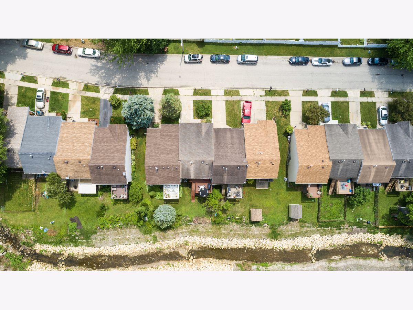
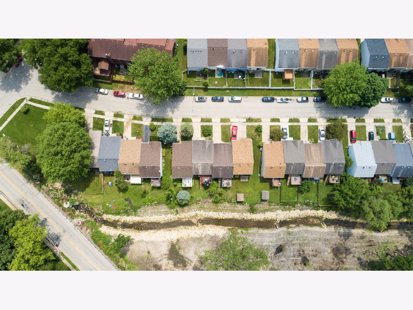
Room Specifics
Total Bedrooms: 2
Bedrooms Above Ground: 2
Bedrooms Below Ground: 0
Dimensions: —
Floor Type: Wood Laminate
Full Bathrooms: 2
Bathroom Amenities: —
Bathroom in Basement: 1
Rooms: Storage
Basement Description: Partially Finished
Other Specifics
| 1 | |
| — | |
| — | |
| Balcony, Deck | |
| Stream(s) | |
| 31X102 | |
| — | |
| None | |
| Vaulted/Cathedral Ceilings, Wood Laminate Floors, First Floor Bedroom, In-Law Arrangement, First Floor Full Bath, Laundry Hook-Up in Unit, Storage | |
| Range, Dishwasher, Refrigerator, Washer, Dryer, Range Hood | |
| Not in DB | |
| — | |
| — | |
| — | |
| — |
Tax History
| Year | Property Taxes |
|---|---|
| 2014 | $3,329 |
| 2020 | $2,881 |
Contact Agent
Nearby Similar Homes
Nearby Sold Comparables
Contact Agent
Listing Provided By
Suburban Life Realty, Ltd



